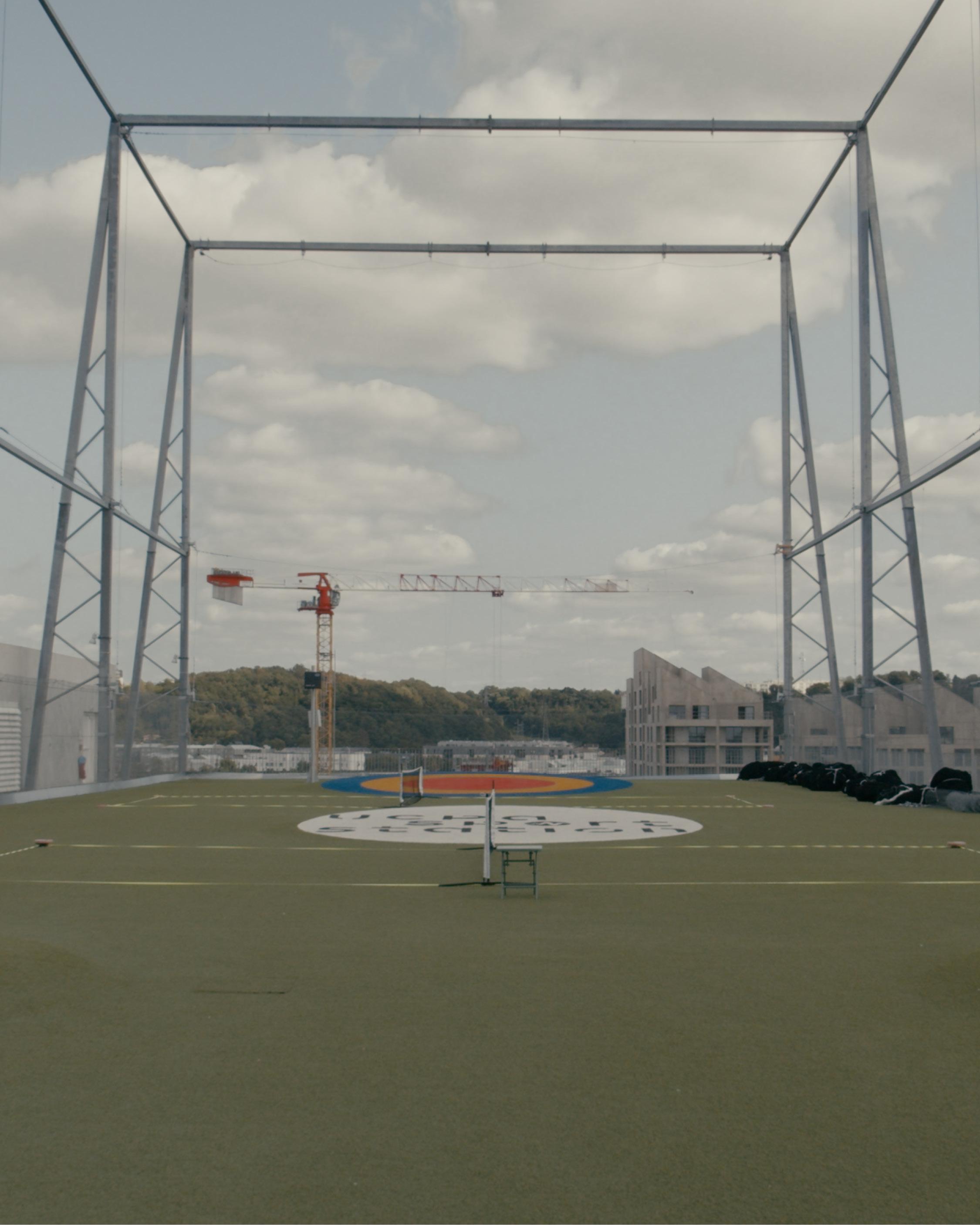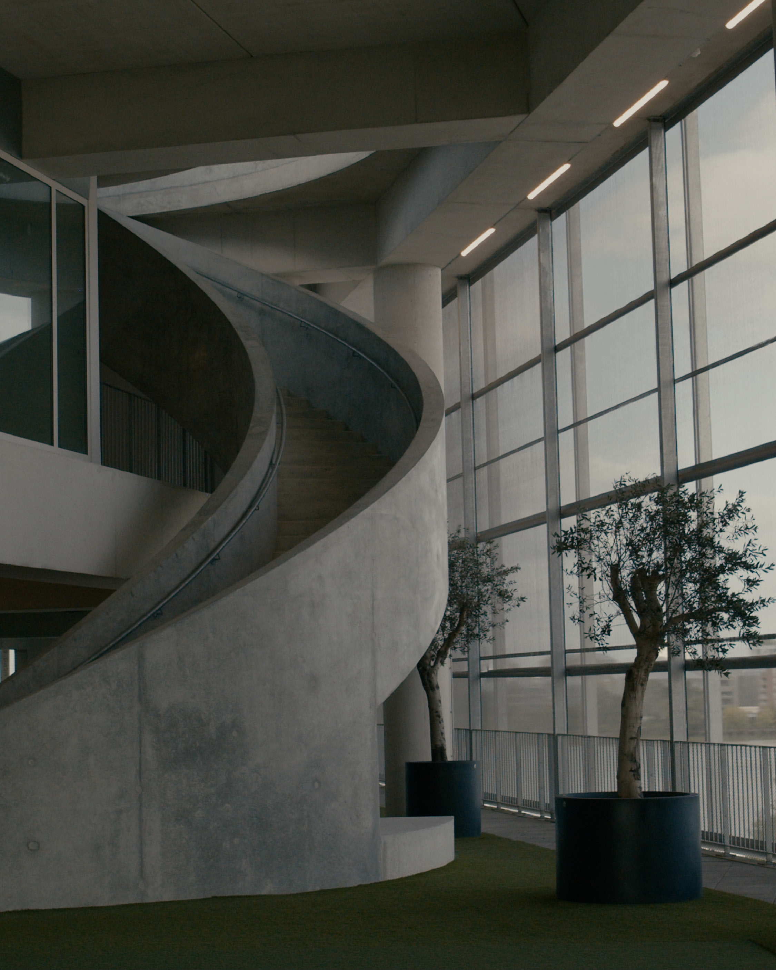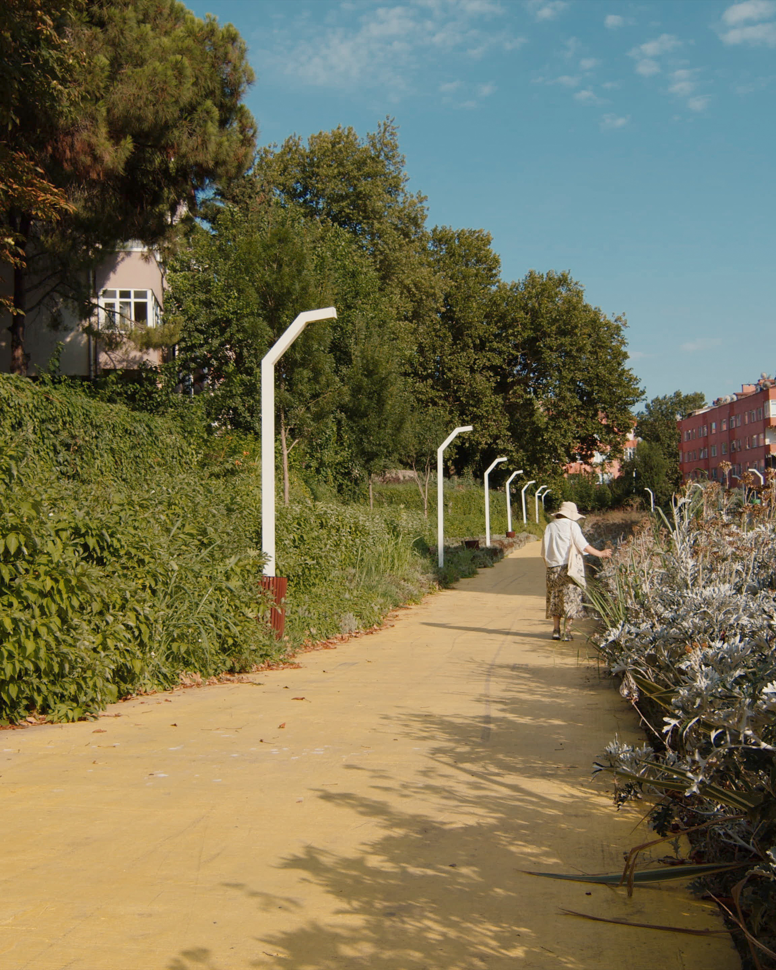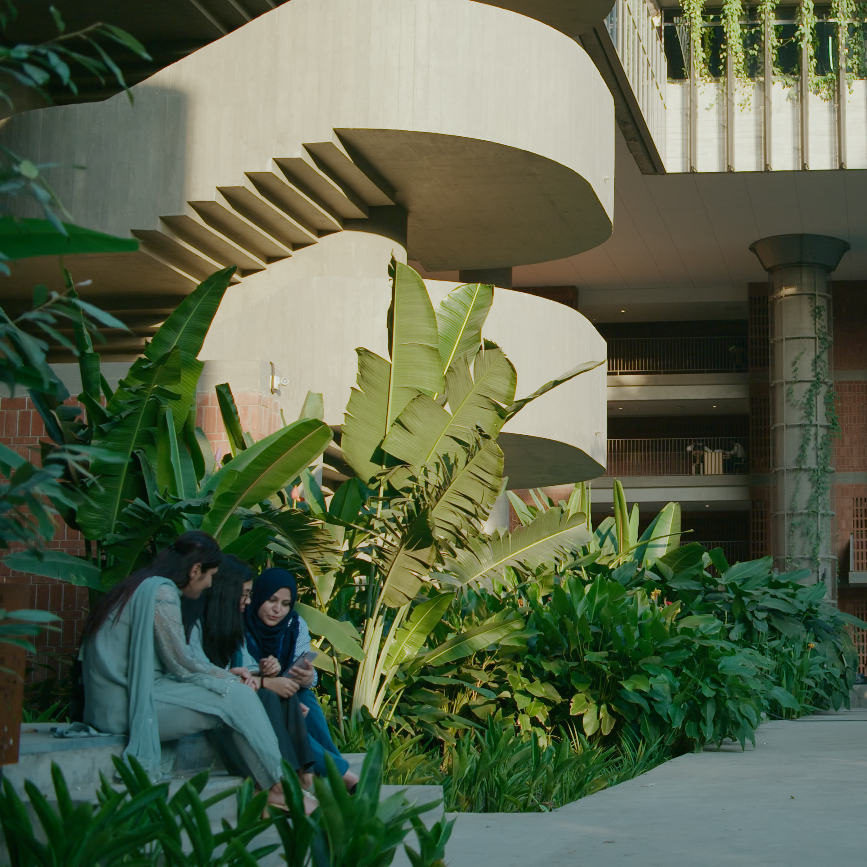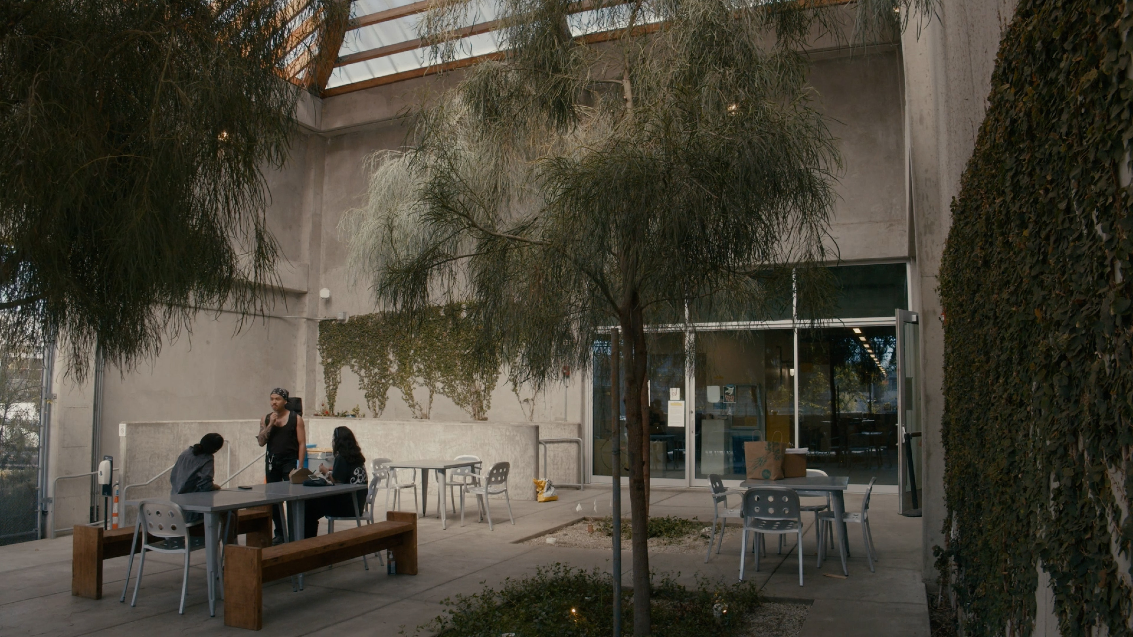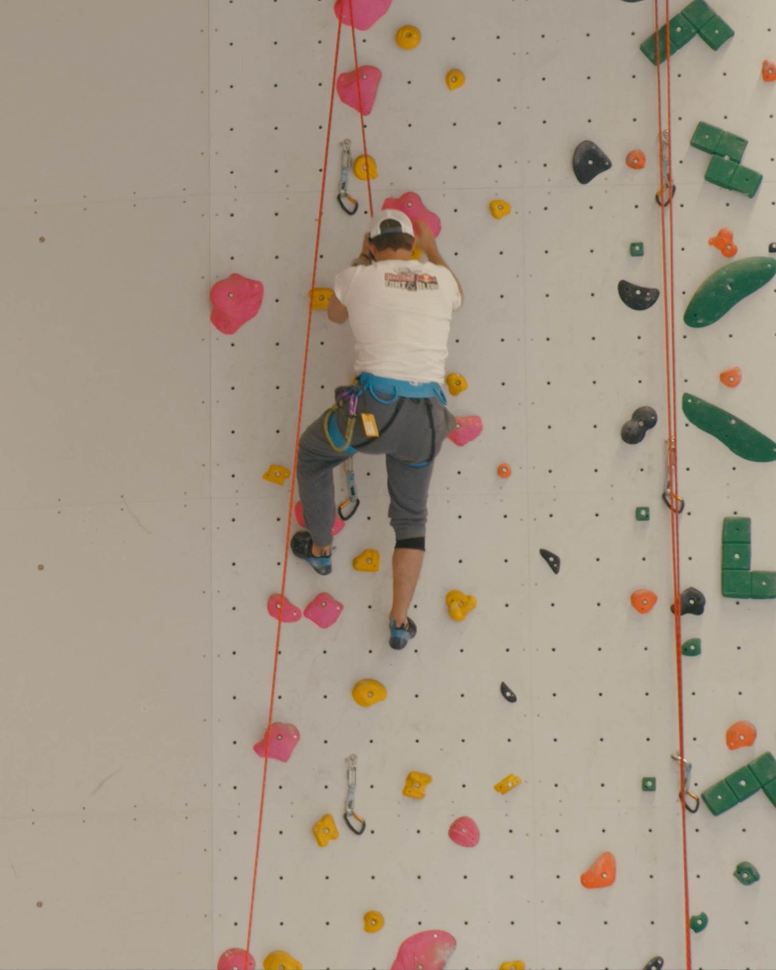
An innovative “stacked” sports center completed on Bordeaux’s Right Bank in 2023, the Cathédrale des Sports is a testament to Paris-based NP2F Architects’ commitment to sustainable and socially inclusive design. The unique, multi-function building, designed in collaboration with the French community sports non-profit Union Nationale des Centres Sportifs de Plein Air (UCPA), won a Holcim Foundation Award in 2017 for its novel architectural approach and minimization of material usage.
François Chas, one of the co-founders of NP2F, says the project allowed his firm to help an emerging neighborhood in the city “demonstrate its dynamism through sport”. The result is a unique high-rise facility for UCPA, climbing over six levels and with a floorspace spanning over 15,700 square meters (over two football fields worth of space). The site offers spaces for various sports, including climbing, paddle tennis, squash, fitness, and golf. The complex is designed to be open and accessible, focusing on natural ventilation and minimal use of concrete. “What makes this project sustainable are the materials with a minimized use of concrete,” explains Chas. “In particular, it has an extremely thin construction frame.”
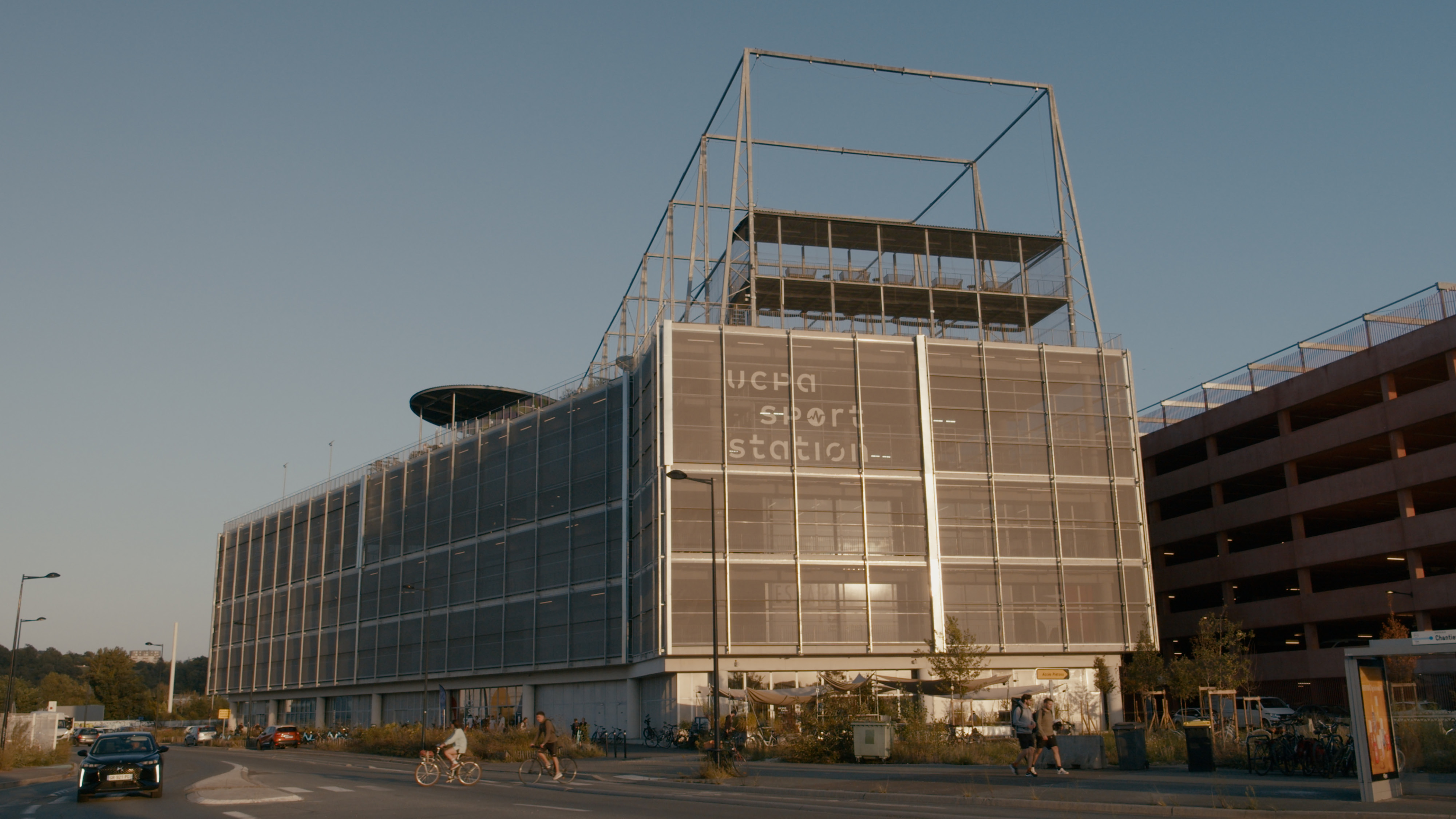
“The Holcim Foundation Award really convinced us of our line of thought - how to use concrete material in the most sustainable way possible.”
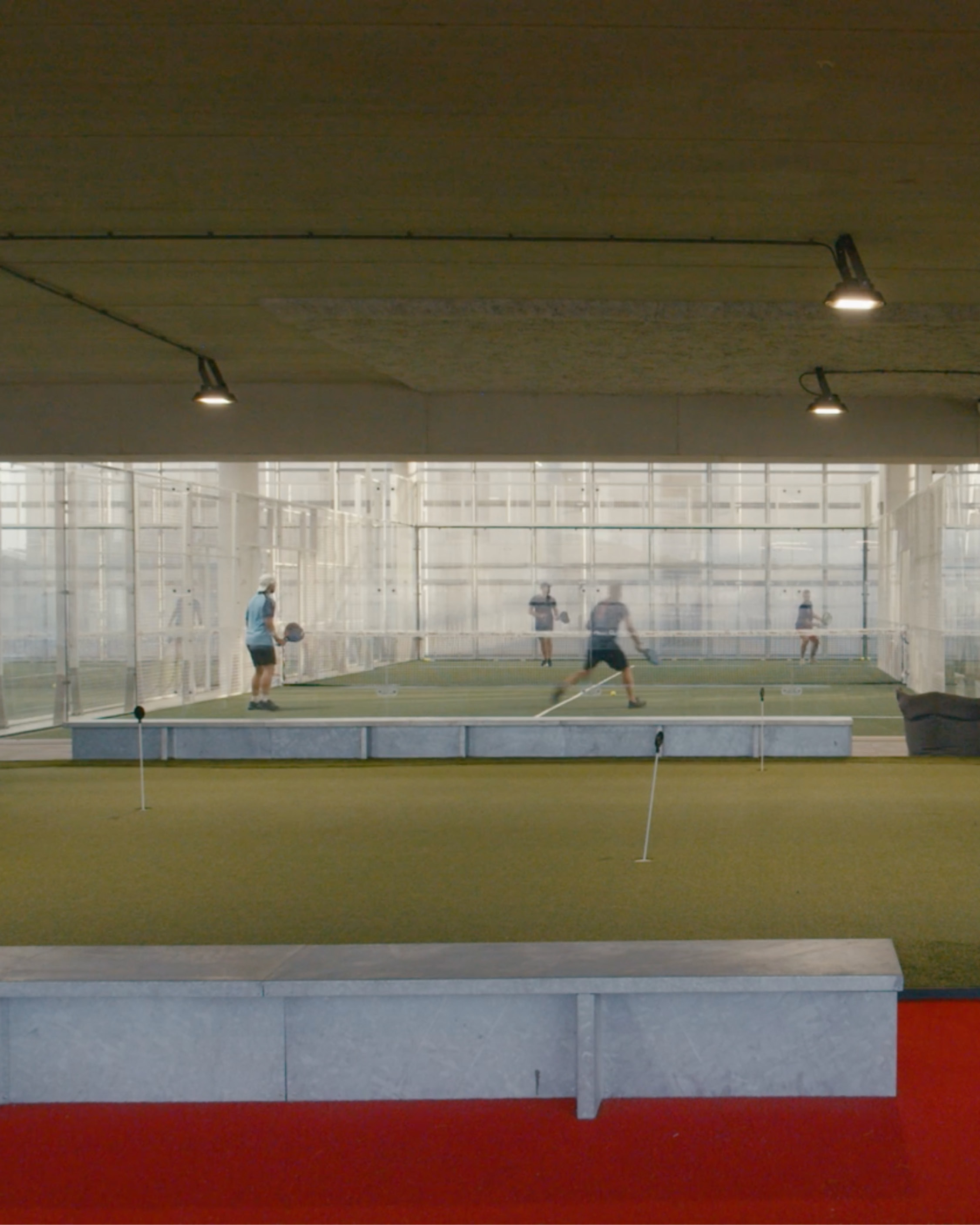
Chas says that one of the most striking features of the Cathédrale des Sports is the porous building’s lack of a traditional, heavy façade - the site is mainly open to the elements. This innovative design reduces the building’s environmental impact and creates a unique and engaging user experience. “People enjoy being between the inside and outside and being in touch with the city, running in the city, seeing the city from all sides,” he says. This openness also fosters a sense of community and encourages interaction between different sports and user groups. “You can play golf, while others play squash, and another does yoga. All these levels face each other; a line of sight connects them. And so you can see each other and constantly get inspired.” It’s a design that fosters a sense of community and promotes a healthy and active lifestyle for a neighborhood while saving precious land space in the city, he adds.
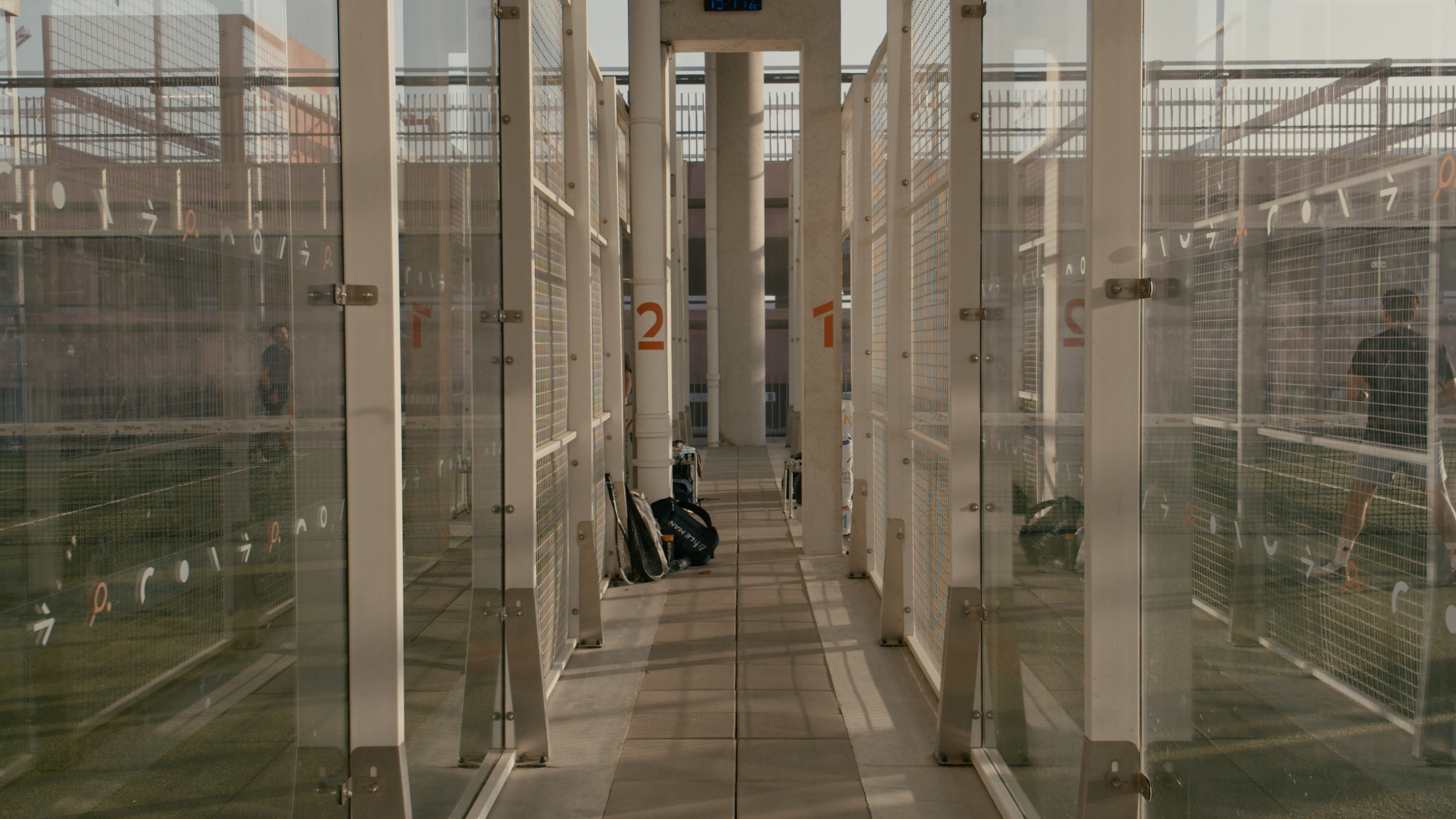
“Every day, the users move around this building in an extremely free and natural way.”
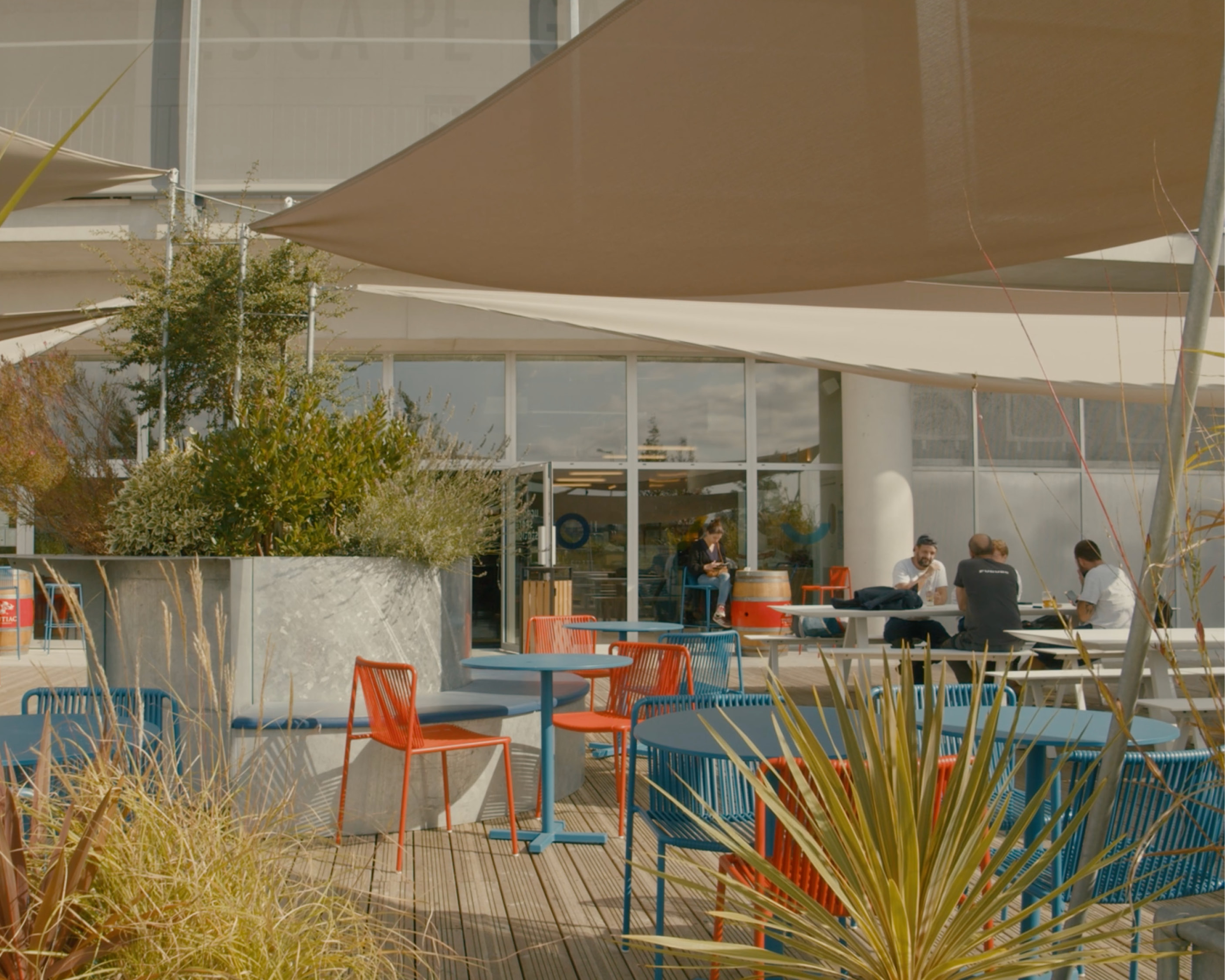
Winning the Holcim Foundation Award in 2017, the jury praised the project concept for its “purposeful minimalism,” recognizing the open-air design as a critical contributor to its sustainability and social impact. They also praised the braided mesh enclosure, which covers the building and serves as a shading device, windbreak, and ball-catcher while eliminating the need for large mechanical systems and meeting fire regulations. Chas adds that winning the Holcim Foundation Award validated NP2F’s approach. “The Holcim Foundation Award really convinced us of our line of thought - how to use concrete material in the most sustainable way possible.”
Read more about the project on the Holcim Foundation website.
