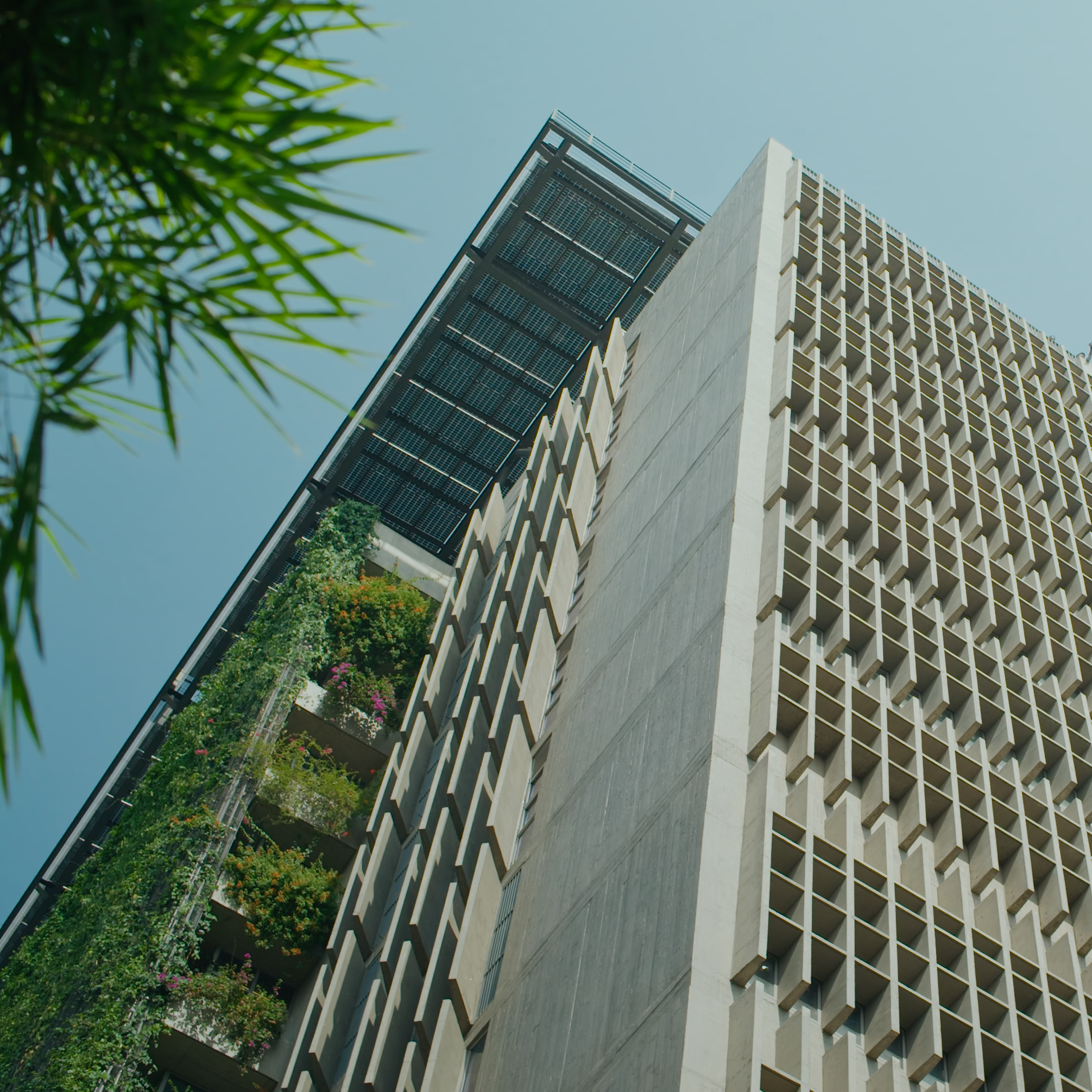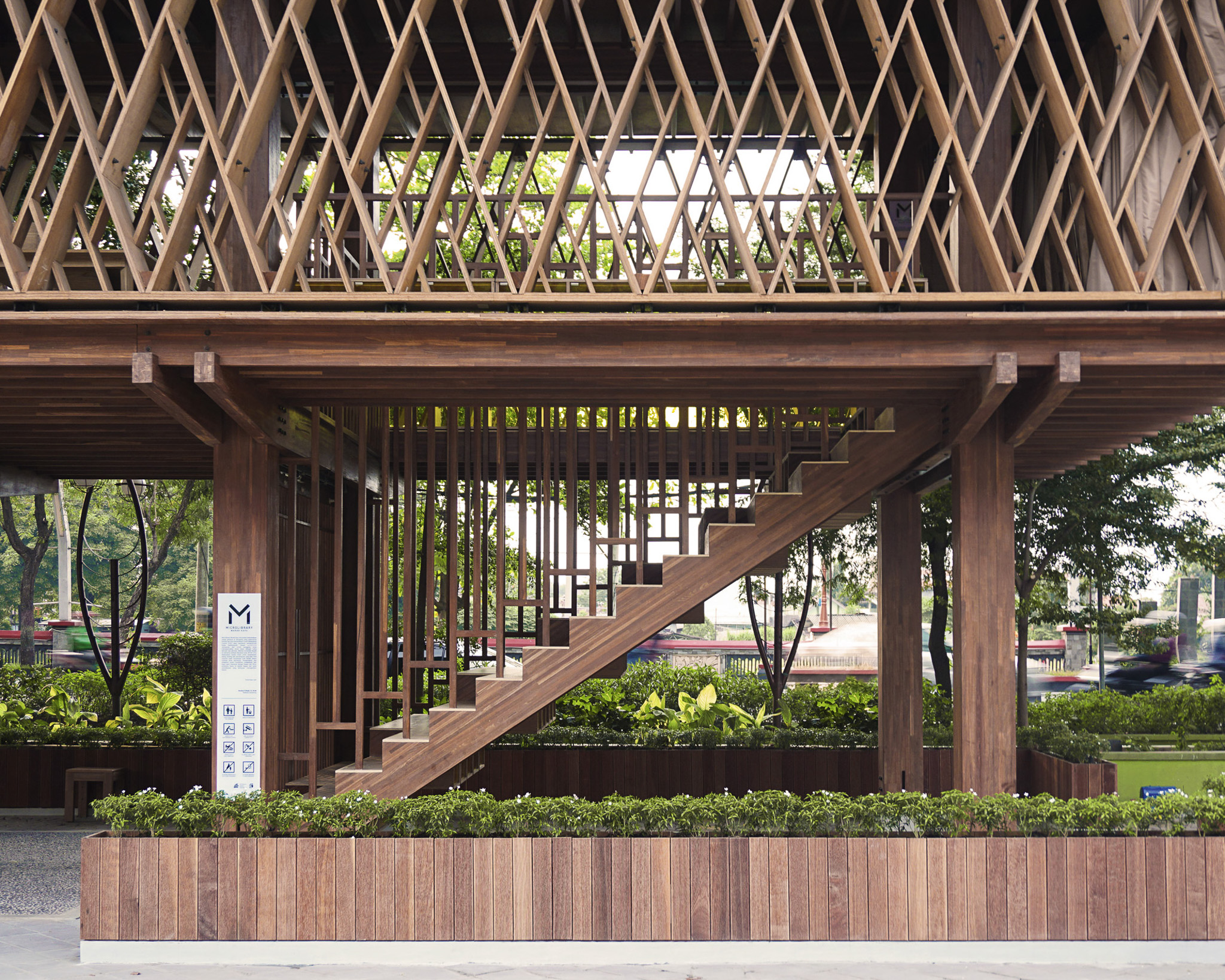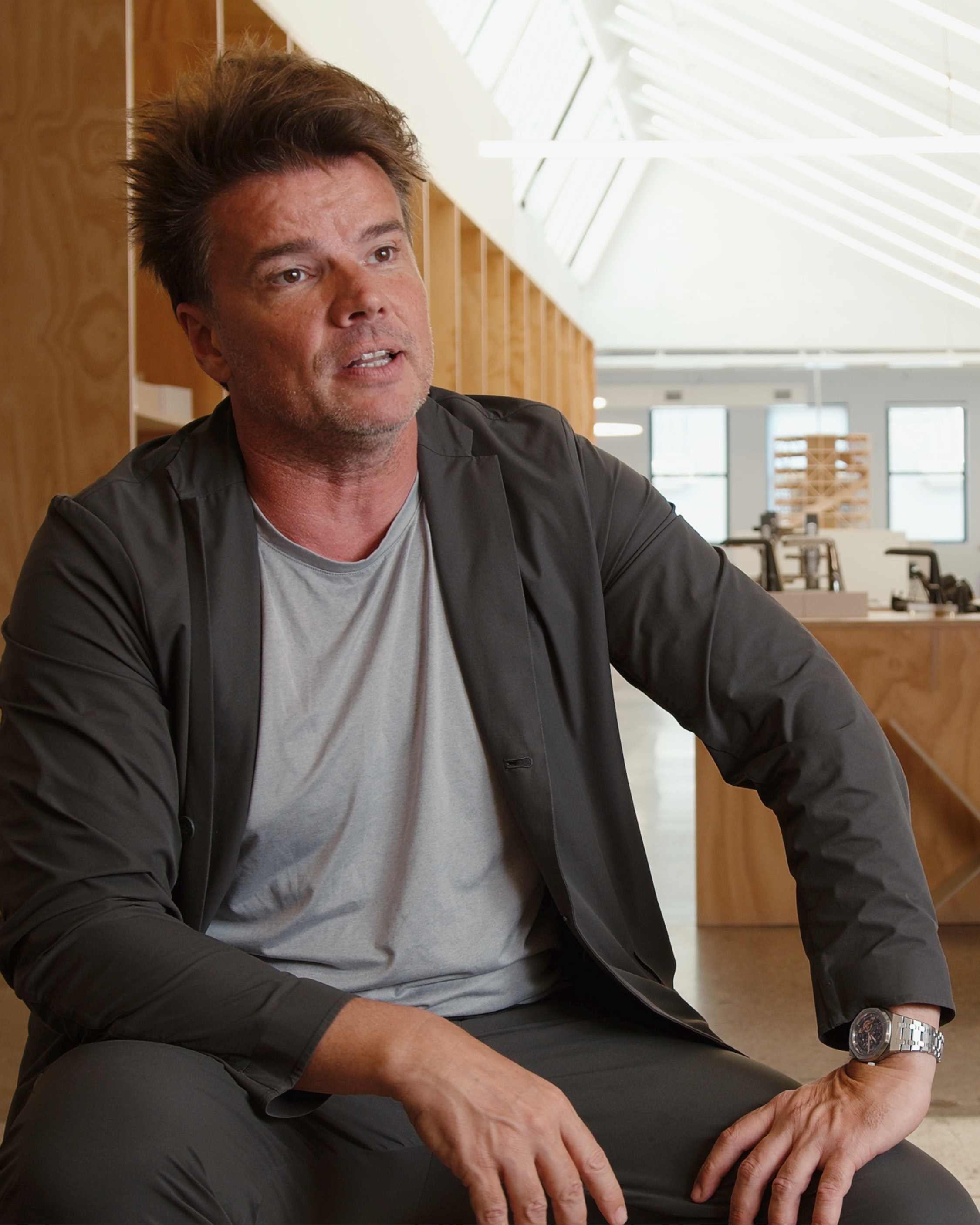A renovation and extension project led by Los Angeles based architecture firm Johnston Marklee won a Holcim Foundation Award in 2017 for exemplifying the art of extending the life cycle of an existing structure.
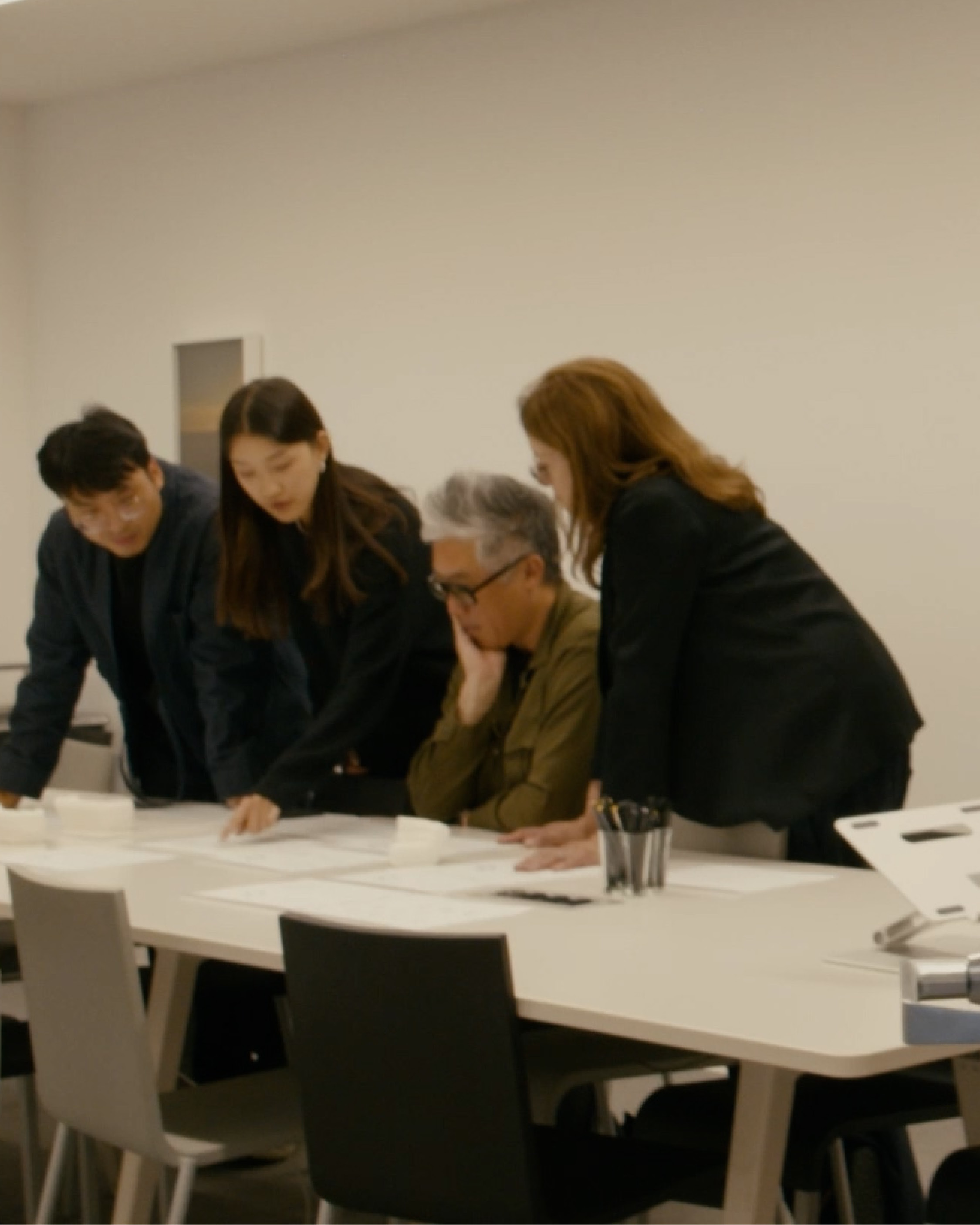
Sharon Johnston (right) and Mark Lee (seated) - founders and partners at Johnston Marklee - discussed their approach to the extension and adaptive reuse of a former wallpaper factory with the Holcim Foundation. The project’s twofold objectives were to rehabilitate existing urban and architectural elements and to frame a discourse on the role of mundane construction as the generator of space and form.
“It’s not always about adding stuff, but thinking how much you can get out of the fewest material resources,” explains Sharon Johnston.
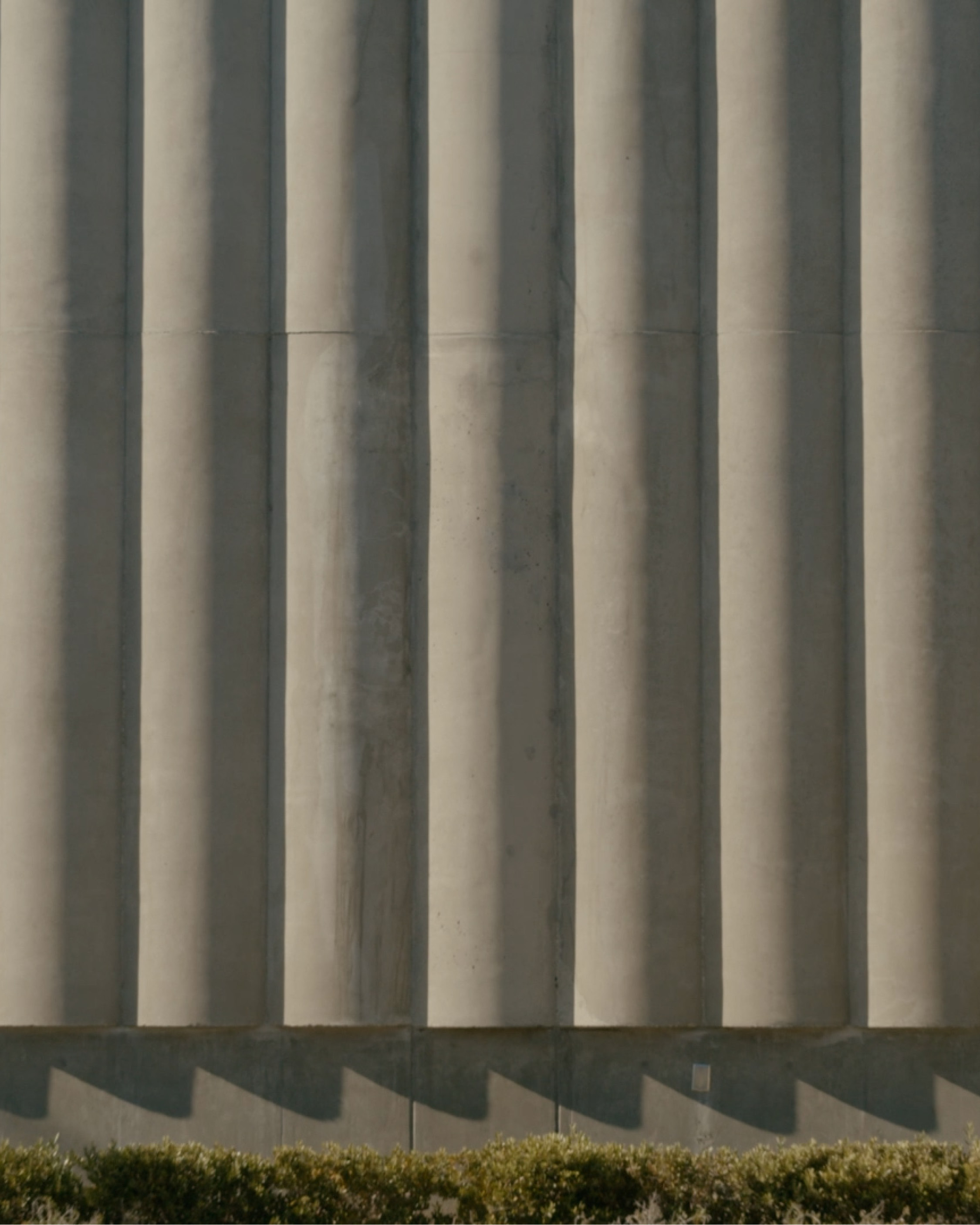
Legendary art dealer Margo Leavin donated USD 20 million to fund the renovation and expansion of the University of California - Los Angeles (UCLA) Graduate Art Studios in 2016. It was a timely gift: the campus, located within a former wallpaper factory in LA’s Culver City neighborhood since the mid-1980s, was becoming more than just a bit rough-around-the-edges after decades of intensive use.
Respected US-based architecture firm Johnston Marklee were called upon to create a plan for extending and reimagining these former industrial buildings, and the resulting designs received a Holcim Foundation Award in 2017 as “Elemental Construction”.
The firm’s plans for the new studio complex were based around a series of basic strategies: removing obsolete structures, creating a continuous ground level of interconnected spaces and constructing a new, expanded roof that could act as a solar umbrella and enable passive ventilation.
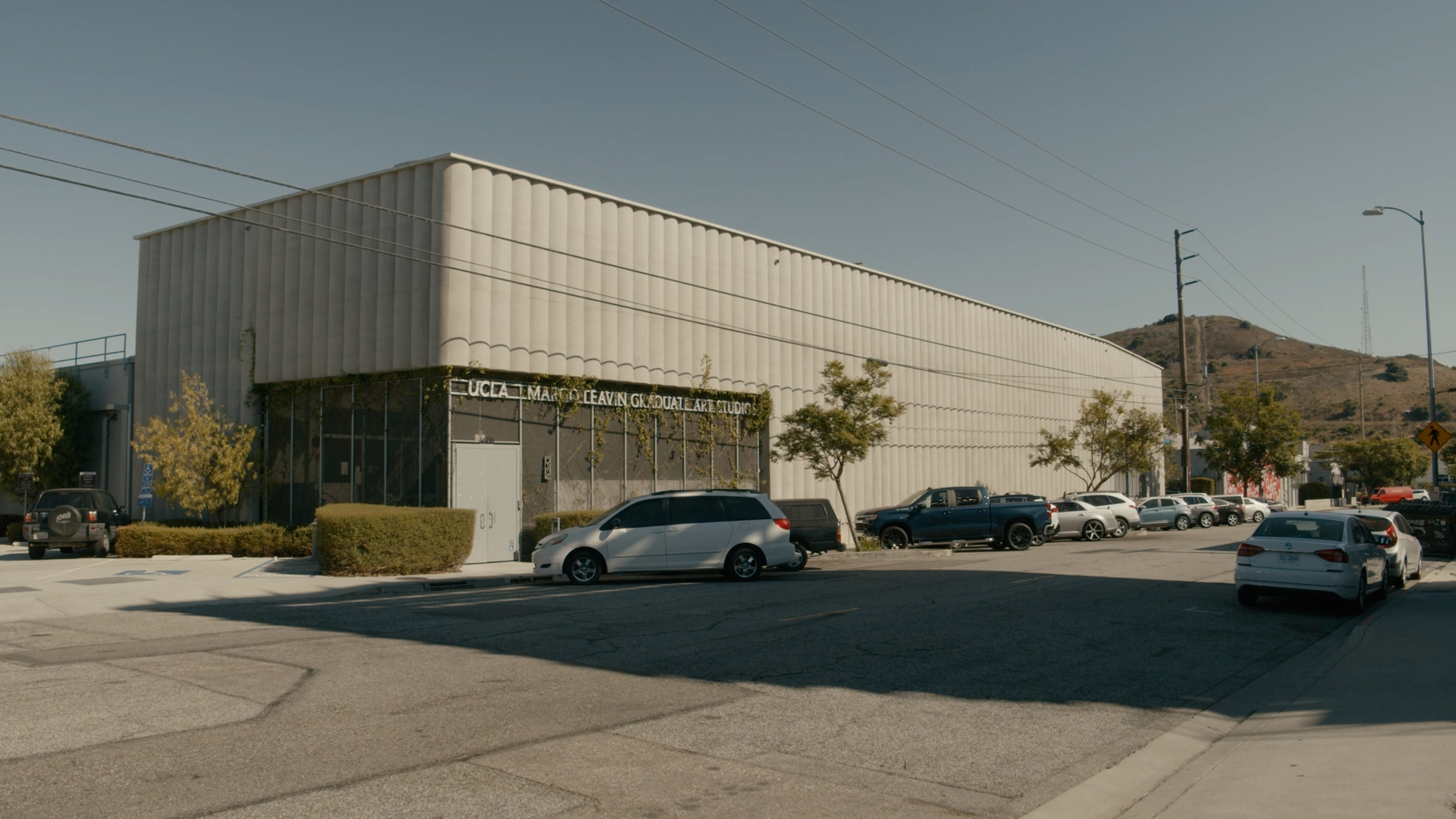
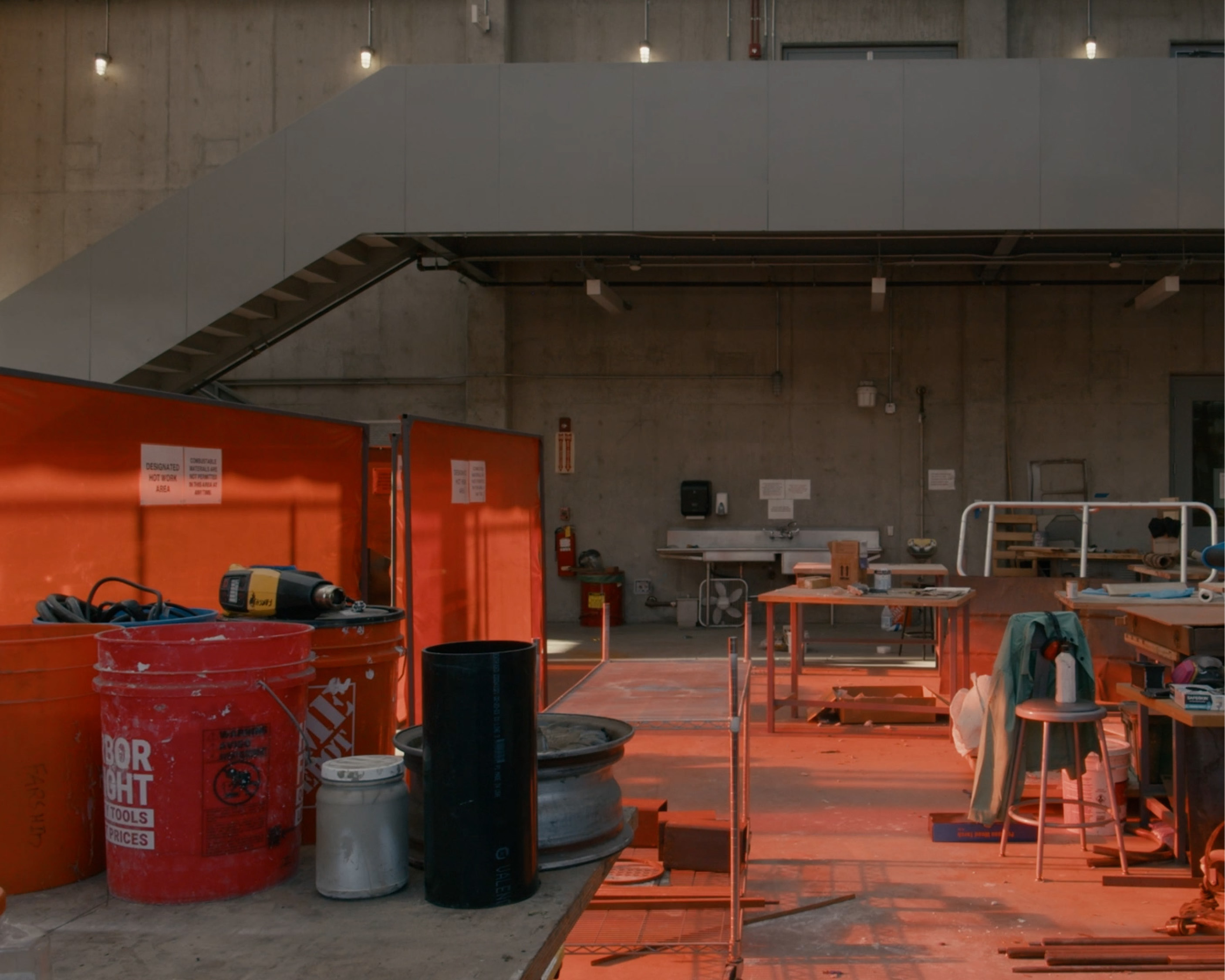
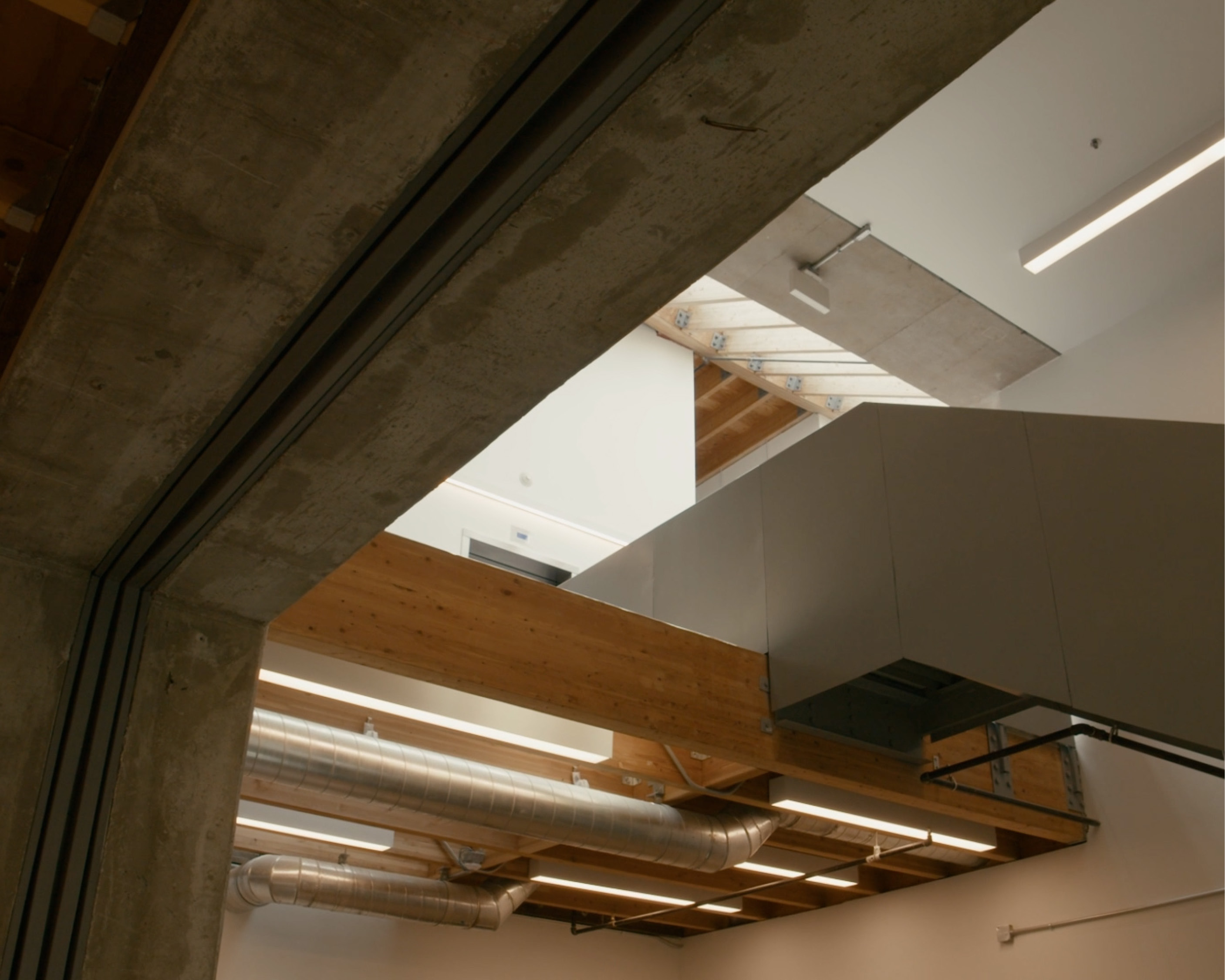
The architects created a new, L-shaped building to wrap around the existing wallpaper factory, extending the campus to 4,450-square-meters in total. It was important that the building encompass an array of different spaces that responded to their specific needs of the artists occupying it; including studios, laboratories, galleries and classrooms as well as an artist-in-residence loft.
“There are really no boundaries in the building, students can work anywhere. They can move between media quite easily,” says Sharon Johnston.
The architects founded the studio in 1998 and developed the concept for the renovation and extension project that fuses together new and old structures to allow differentiated and yet unanticipated uses to unfold freely.
“There’s almost like an under-designed quality to the building, meaning it’s calibrated with light and scale but it doesn’t really determine how you can use the spaces.”
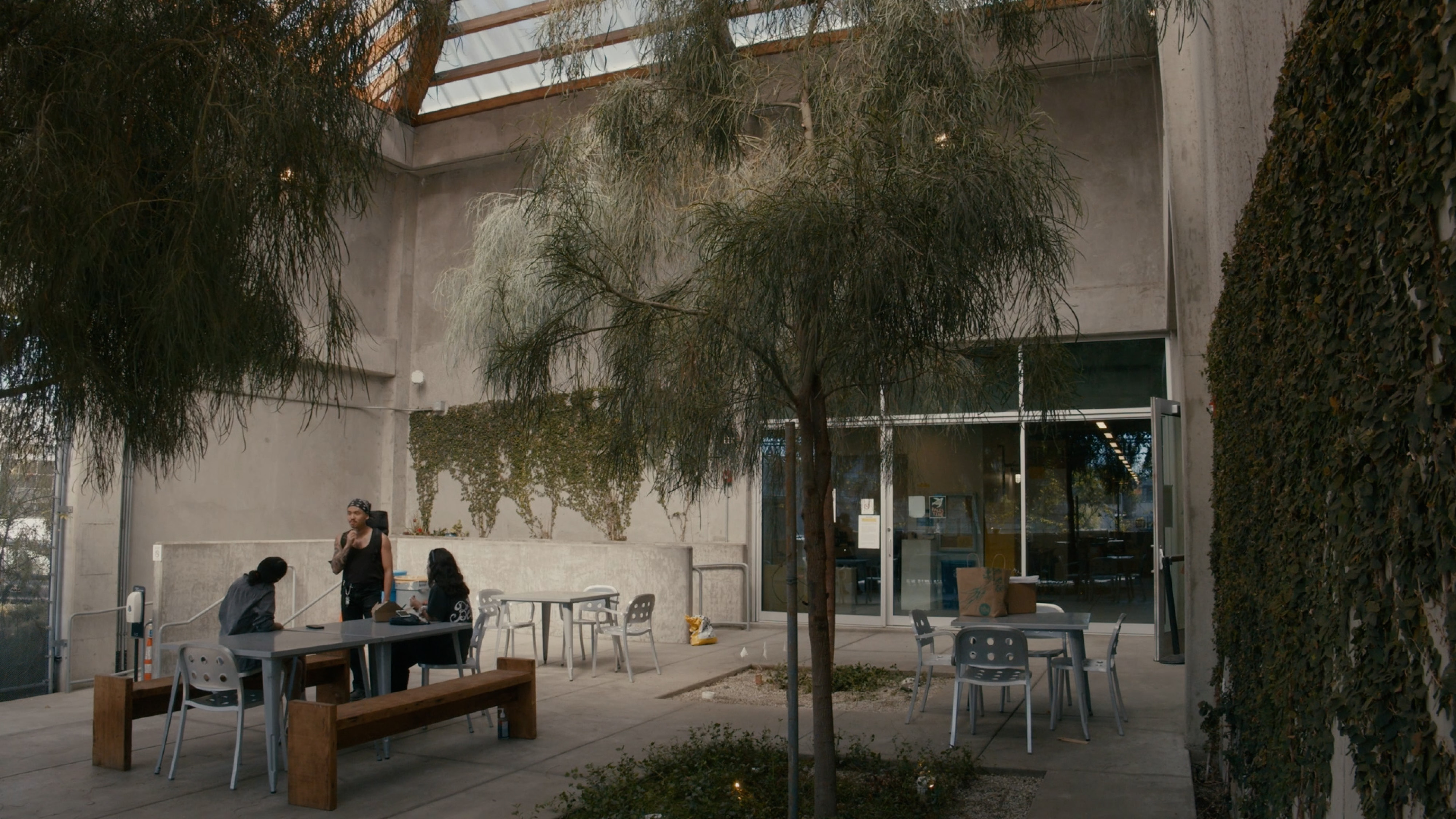
The project exemplifies the fine art of sustainably extending the lifecycle of an existing structure. As much as possible of the old building was renewed or repurposed and the structure was topped by a lightweight roof with polycarbonate panels allowing natural sunlight to flood the building and take full advantage of natural lighting.
“The students really have agency over the whole building, so if they need dark space or private space, they can be in their individual studio. If they’re working on large-scale works or collaborating on works, they can go into the big open-air yards,” says Johnston.
Read more about the project on the Holcim Foundation website.

