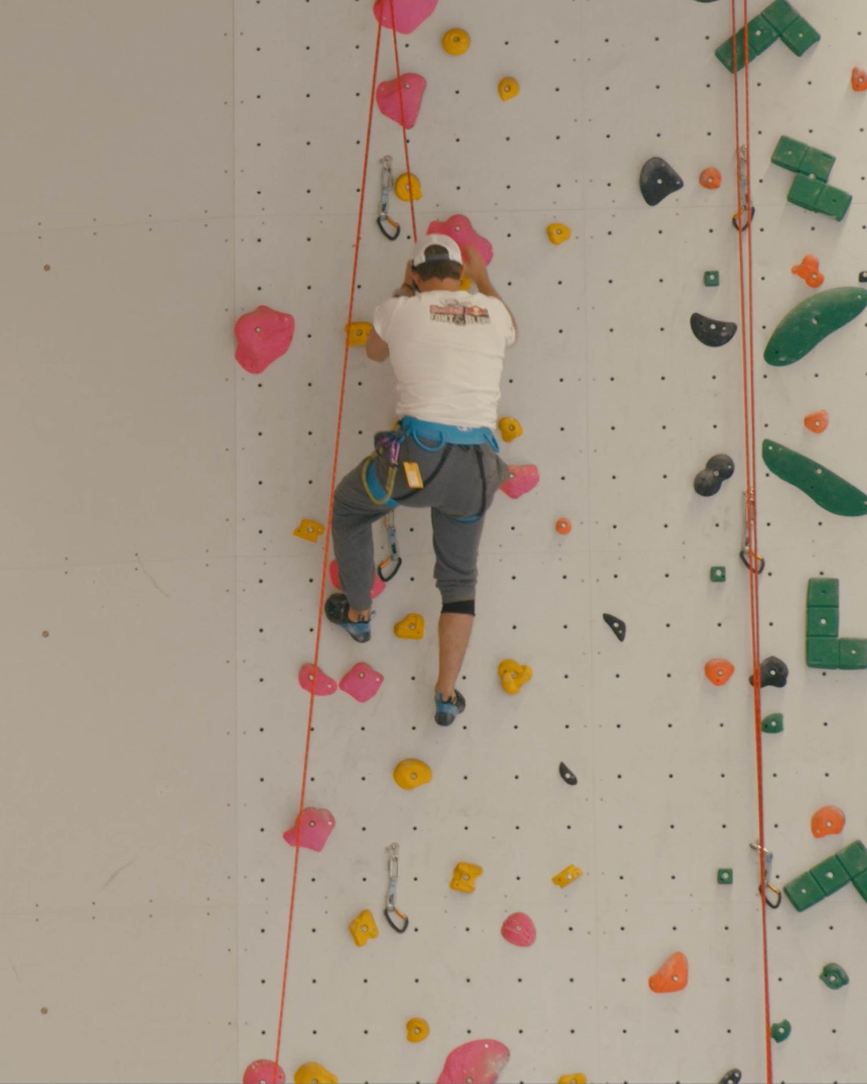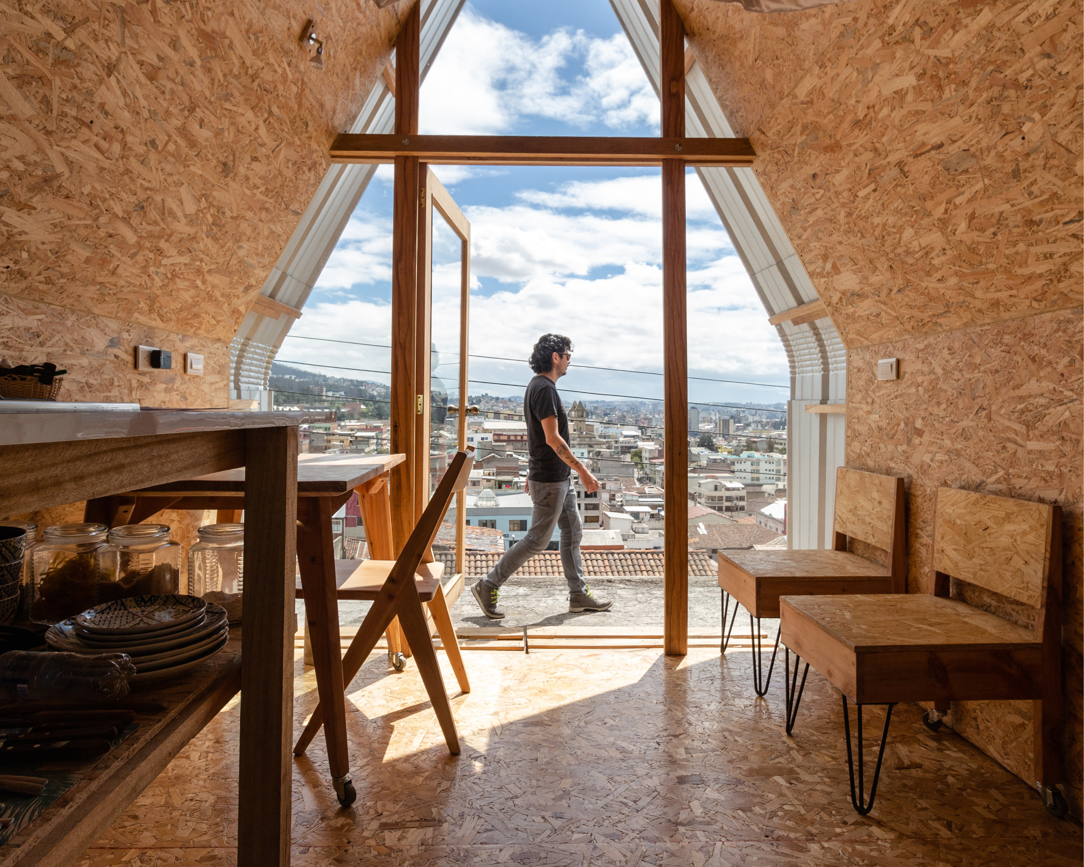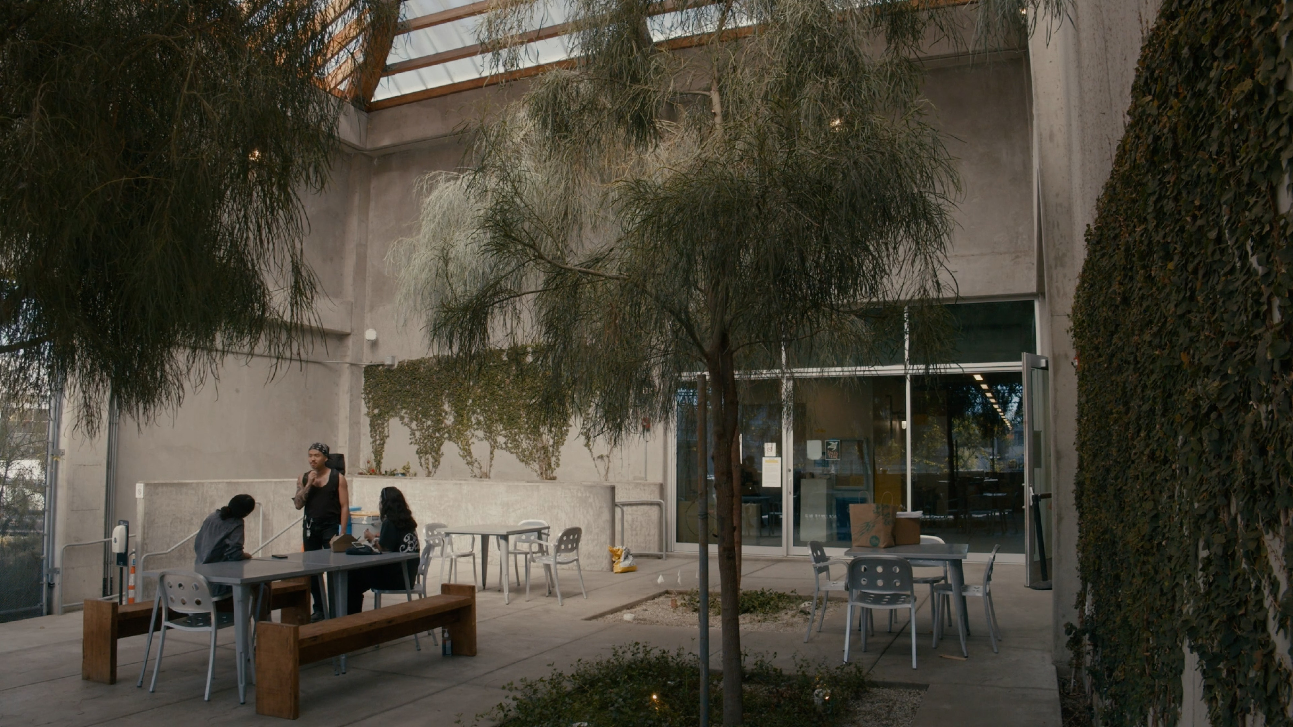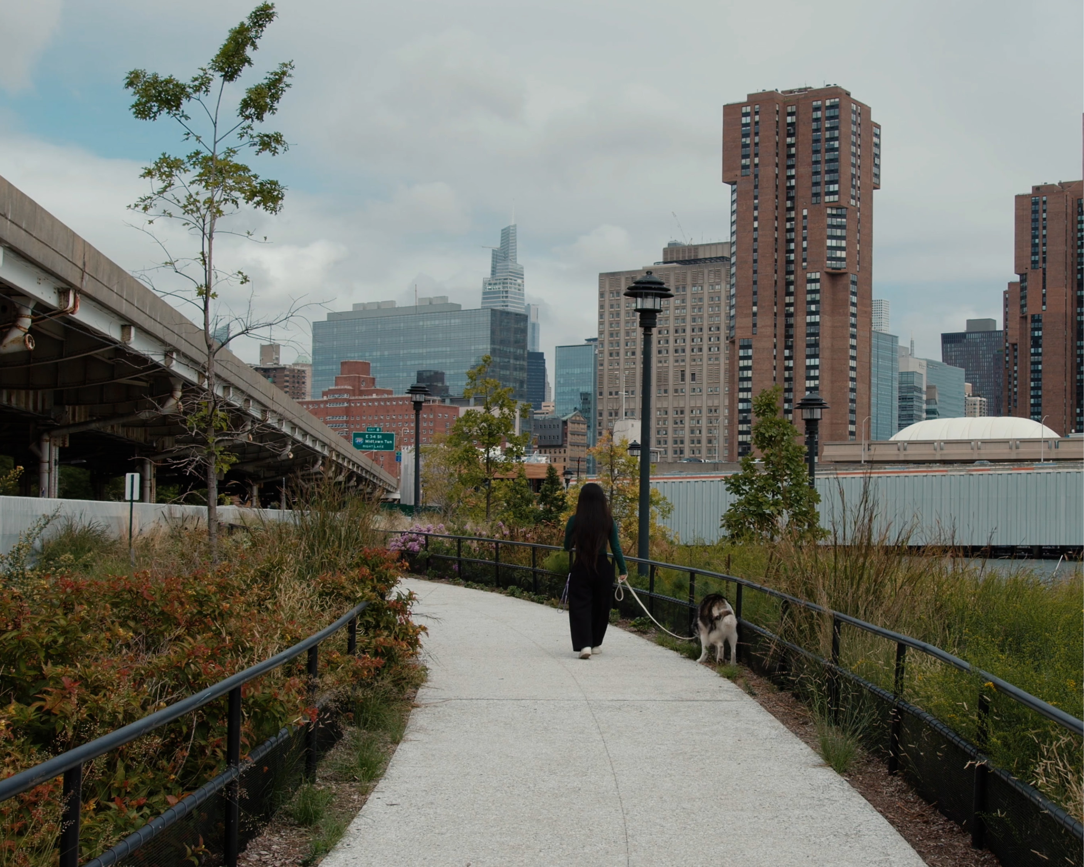
The BIG U project in New York City, designed by the Bjarke Ingels Group (BIG) with multiple international partners, including One Architecture, was recognized with the Holcim Foundation Awards in 2015. The project, also known as the Dryline, is an ambitious urban-scale initiative that goes beyond conventional flood protection measures to create a more resilient and enjoyable waterfront for Lower Manhattan.
Responding to the devastation caused by Hurricane Sandy in 2012, the BIG U addresses the city’s vulnerability to rising sea levels and extreme weather events with a creative solution that could be replicated in other at-risk coastal cities worldwide. The Holcim Foundation Awards recognized the BIG U project for its innovative approach to integrating what Bjarke Ingels, Creative Director & Founder of BIG, calls “social infrastructure” into what is typically an engineering-driven area of sustainable design. Ingels sits down to discuss the project in detail with the Holcim Foundation.
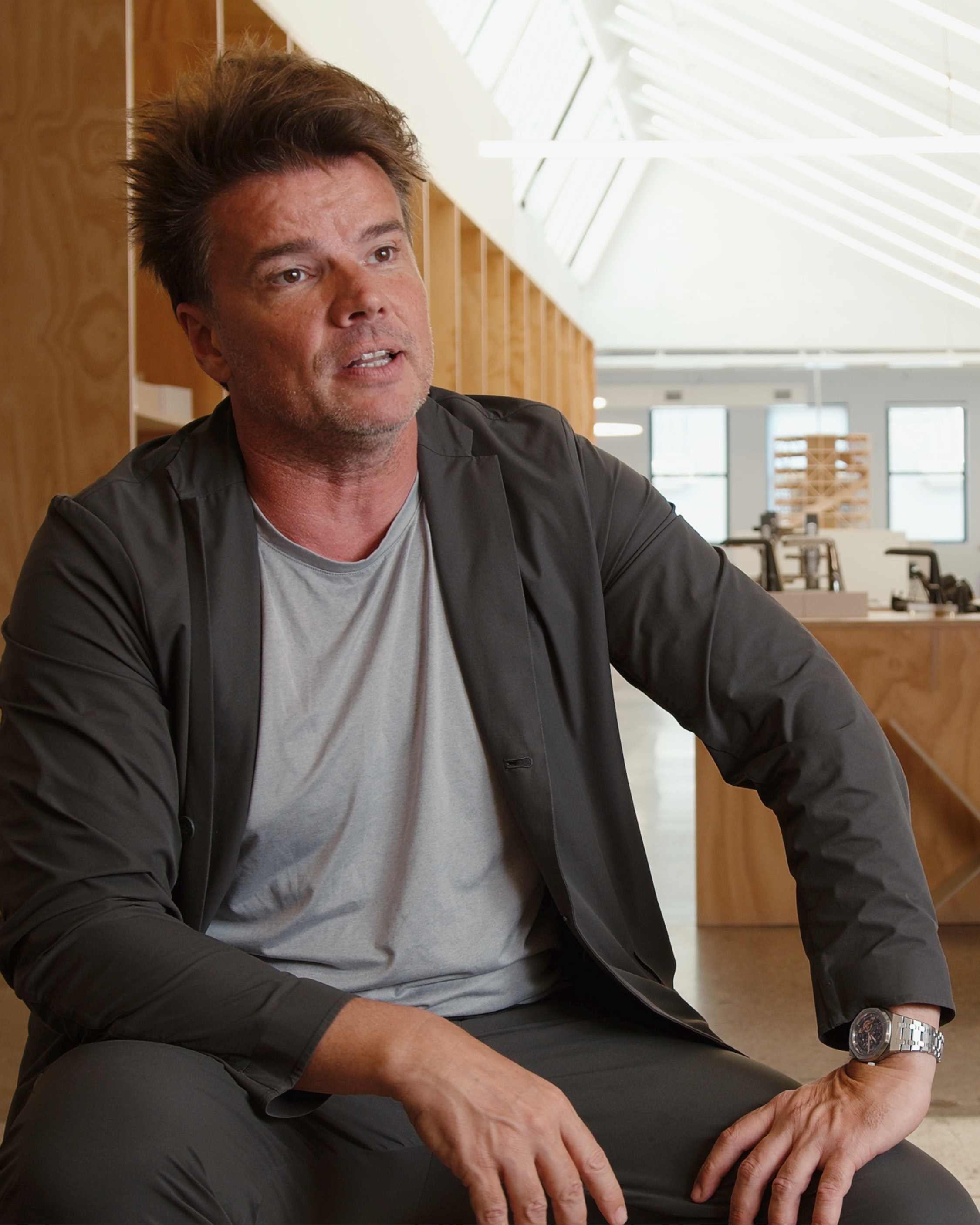
Holcim Foundation: Could you please share with us the story behind the BIG U.
Bjarke Ingels: Yes. The Big U, or as we have nicknamed it, the Dryline, is the idea of designing all of the necessary protection measures for Lower Manhattan so that all of the required engineering is present to withstand the next Hurricane Sandy. We wanted to create a design to make the waterfront more accessible and more enjoyable for all the people who live and work along the waterfront of Manhattan.
You have people from all walks of life inhabiting this waterfront. You have Wall Street investment bankers. Along the Hudson River, you have Battery Park City and Tribeca, a very affluent neighborhood; along the East Side, you have a series of public housing projects. These house some of the more socially challenged inhabitants of Manhattan. Because of the topography of Manhattan, the East Side was the most vulnerable and flooded during Hurricane Sandy.
For a project to keep Manhattan dry, we knew exactly what needed to happen in terms of protection measures. But on the other hand, we knew all of the different user groups, all of the different NGOs, all of the various public housing projects, and their representatives – and we wanted to be inclusive with all these groups. We reached out to them and gathered this large group of voices for whom this would be their future waterfront, and we co-designed the Dryline in dialogue with them.
From a design perspective, we demonstrated how much elevation we needed to keep the storm surge out in the most tangible way possible. We asked: “Can we use this elevation to create rolling hills or berms that protect the park in front from the highway behind? What other things would you like to see happen now that we will move some dirt and plant new trees?”
We asked the people who live and work along the waterfront of Manhattan – “What else would you like to do with your waterfront?”
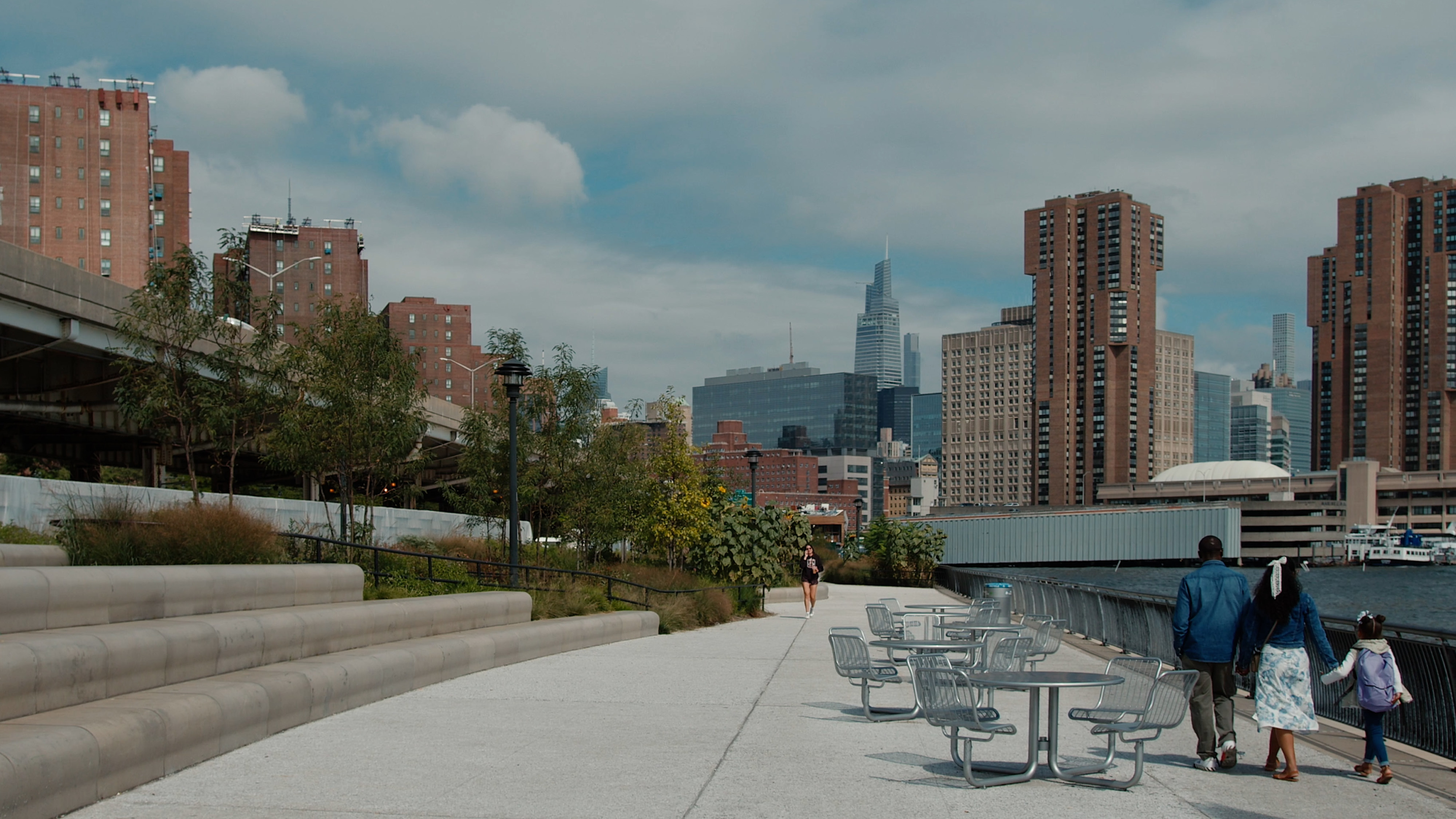
HF: You say it’s just moving soil and casting a bit of concrete, but you’re talking about a multi-billion-dollar project protecting one of the world’s most important cities. It is a massive endeavor, right? How did you do this from a logistics standpoint, making all the stakeholders happy and bringing a city around to a project?
BI: This is especially true when you think about the East River Side of Manhattan because it is a series of public housing projects, and the residents were quite fearful of excessive gentrification. They feared that if you suddenly made the neighborhood too nice, it might make it too attractive, it might move in a new demographic, prices might go up, and suddenly, they would not be able to afford to live there anymore.
The most important challenge, more than keeping hurricanes and floods out, was to win the local community’s trust. Before we even had a design, we reached out to representatives. We told them: “These are the hard engineering problems that we have to solve, but in doing so, how would you like to see that happen? What are the different ways you would like to see that happen?” We held not just one meeting but several iterative workshops. We brought huge models; there was almost a smorgasbord of ideas that you could insert and try. We inserted some proposals and solicited a ton of criticism and complaints. We took notes, and then we tried again. We came back a month later, and as the local community started seeing that we were not just coming back with the same idea, that we were taking their input as if they were our clients and trying to tailor the resilient waterfront to their needs, their concerns, and their dreams, they began to trust us.
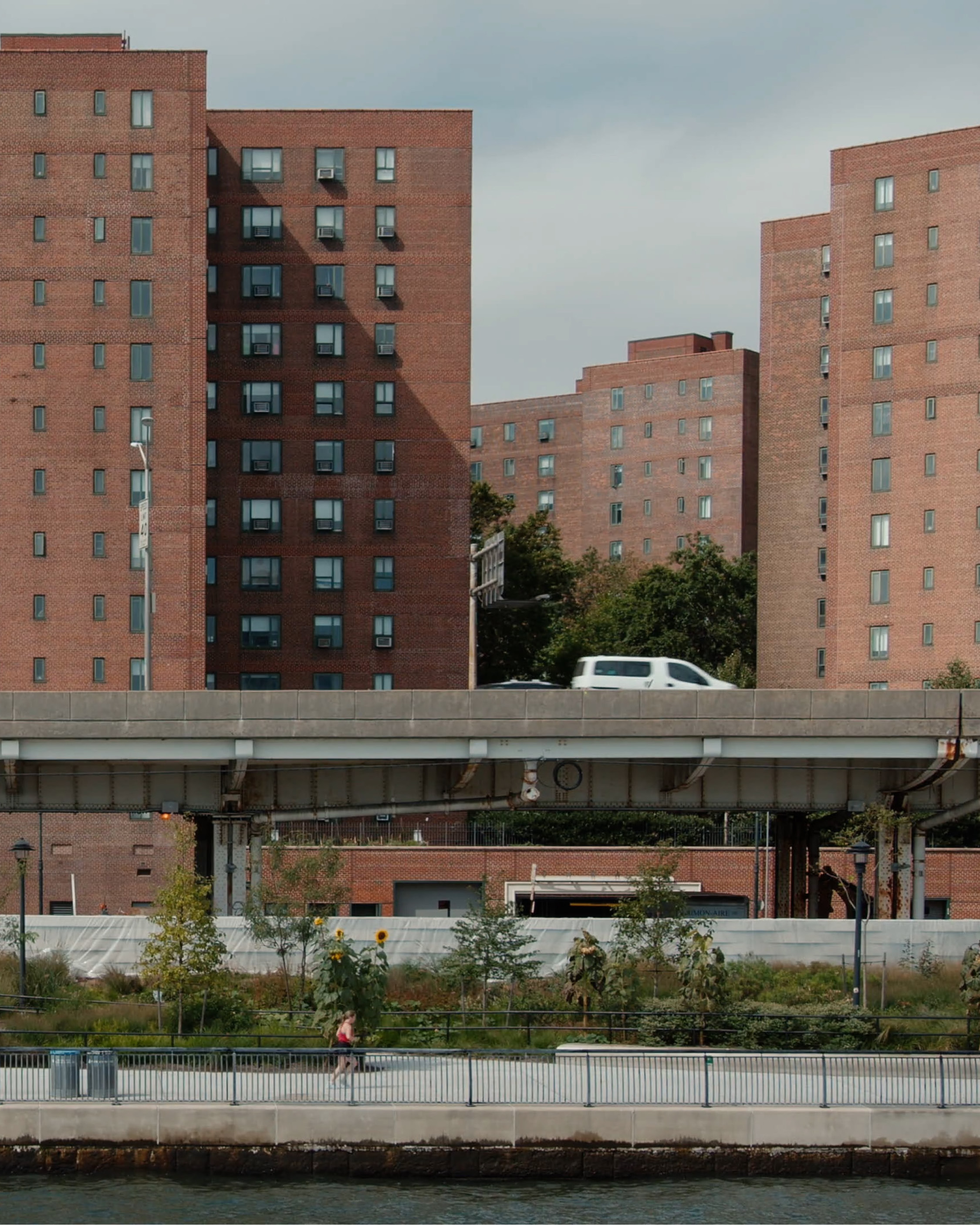
HF: What is impressive about this and many of BIG’s other projects is that they do many things simultaneously. How does this project achieve multiple goals at once?
BI: Looking at this project from the city side, you will see a green park with trees and rolling hills in the northern part, where the park boils down to a sliver. The hills lean against a flood wall we have designed, which is like a measuring stick for elevation. You see these undulating ribbons [on the walls], each representing one foot of elevation, so you can see how high the water goes against that wall. Whenever a street comes from the city towards the waterfront, we keep the roads open via massive rolling doors that nest inside the hills. When a storm surge comes, they will slide into place and complete the Dryline, or the flood protection.
As you move further down, we conceived of the entire park as an archipelago of green islands surrounded by a sea of circulation. Each island is programmed; many are programmed with various sports programs for active, organized activities. But many of the islands – and this was one of the strongest requests from the local community – are literally like a picnic lawn or a place of flower beds: beautiful, small, intimate, human-scale spaces that you can hang out in. Essentially, instead of considering it as one long green park, it is an archipelago of individual patches of green islands, and each island has its own little program. It is almost like a community of parks that constitutes the entire waterfront.
HF: What is the sustainability narrative around this project?
BI: In broad terms, sustainability is to provide the highest possible quality of life for current and future residents of a building or a city, as long as you can do so without diminishing future generations’ opportunities to have the same or a better quality of life. In that sense, it is about using resources as smartly as possible. If you have to use resources, then you should use them in such a way that you create the most significant possible benefit.
The Big U avoided any sense of siloed thinking of doing some utilitarian, ugly flood protection, building a wall around Lower Manhattan that incarcerates the life of the city from the water around it. What it aimed to do instead was design all the necessary engineering in such a way that it would also make the city more liveable and more enjoyable for citizens. I think there is one way to make a city more walkable and bikeable: by making it greener. In that sense, the Dryline will be an incredible resource for the people living along the East River. It will make that waterfront much more accessible and much more enjoyable.
HF: You were recognized by the Holcim Foundation in 2014 and 2015, long before parts of the BIG U were established and opened to the public. What did it mean to you to be recognized by the Holcim Foundation Awards?
BI: We were very thankful for the Holcim Foundation Awards, especially for the Big U. With the Big U we tried to take on what would conventionally be considered almost outside the field of traditional architecture: hard engineering, flood protection involved in transportation infrastructure, storm management, water reservoirs. These are the kinds of challenges that a designer might often just say: “Okay, we are going to let some engineers do this, and it is going to look the way it does because it is necessary to do it.”
We said: “Why don’t we look at these hard engineering problems and try to solve them in a socially thoughtful way that contributes to the city’s fabric?”
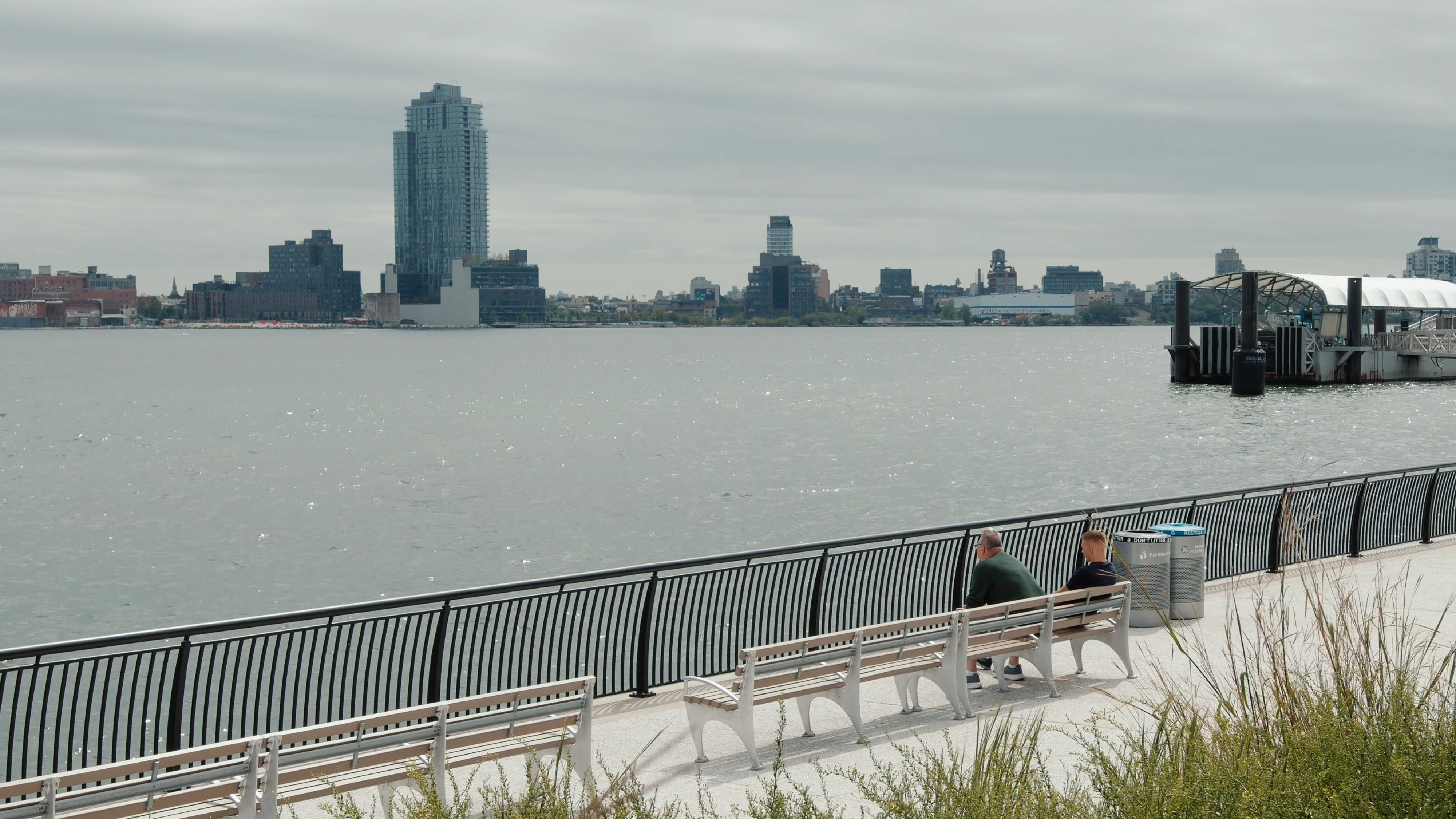
These encouragements have been quite helpful. One of my colleagues, Jeremy Siegel, has spent the better half of his career on this project. It is a very slow-moving train. We have had to work with several city departments, a laundry list of various user groups, and public offices with all opinions and inputs. We have been through three mayors in the process. When you are trying to do something traditionally outside the field of architecture, when it is more like the hard-working process of infrastructure, you have to fight an order of magnitude more battles. We tried to coin the term “social infrastructure” – infrastructure that has positive social side effects – but when you are trying to do that, it takes so long. Because it has not been done before in exactly this way, you have to fight many more battles because there is always a good reason why you don’t normally do this. Getting a little bit of wind in the sails once in a while is very helpful and reminds you that you are involved in something meaningful.
When the Holcim Foundation awarded the project, it was like a great encouragement to keep trying to fight the battles and find the solutions in this strange encounter between engineering and architecture, urbanism, environmental design, and social infrastructure. Awards like that can be used to shine a light on practitioners who are trying to expand the scale and scope of practice, asking questions, not just ticking the boxes, but adding to the agenda and expanding the understanding of what architecture is and what it can do in imagining our cities of the future.

HF: How do you talk to younger architects who are less experienced than you about dealing with the sustainability topic?
BI: One important mindset to have around sustainability is that, in many ways, it is a down-to-earth, common-sense notion of making sure that you are not wasting your time, your resources, your material resources, or your economic resources, but that you are making the best possible use out of them. It is important because we love to think in dichotomous polarisations: you are either for economic development or environmental sustainability. But suppose you look at the words “ecology” and “economy”. In that case, they sound suspiciously similar because they are actually both rooted in the ancient Greek word oikos, which means “house”, because the economy is the management of the household and ecology is the study of where you live.
They are essentially two sides of the same coin. You cannot do anything that is truly sustainable if it is economically wasteful, and you cannot do anything that is economically profitable if it happens to the detriment of our natural resources and our natural environment. It is about considering sustainability as a very integrated, common-sense, holistic approach to architecture.
Very often, you should remind yourself that the dichotomies or the conflicts that we see out there, once you look closer and maybe deeper into the issues, the different interests, even if seemingly at odds or in conflict with each other, there is a way to find them perfectly aligned towards a new and more holistic, integrated future.
Read more about the project on the Holcim Foundation website.

