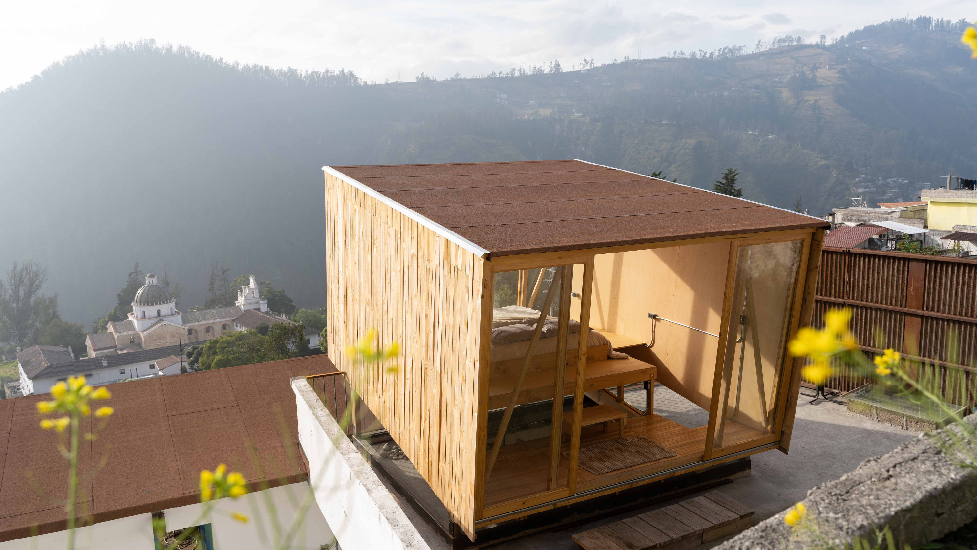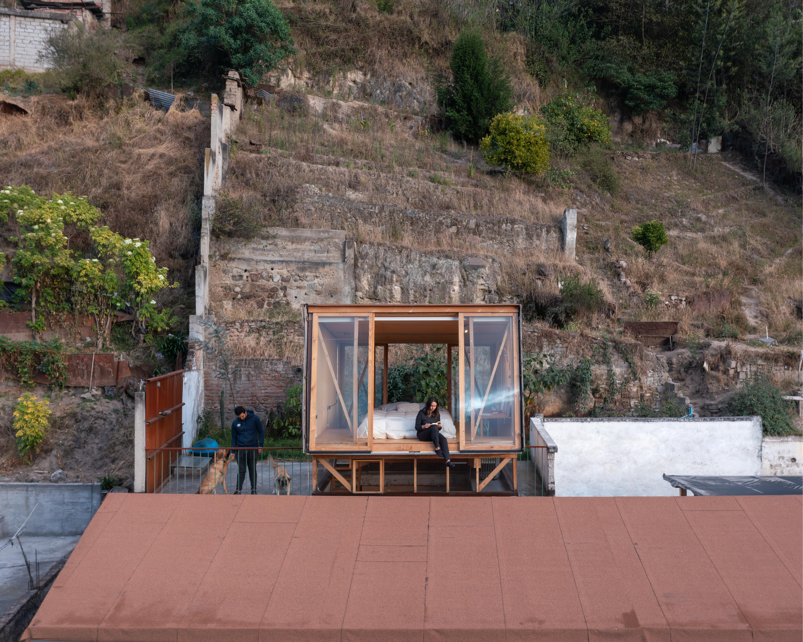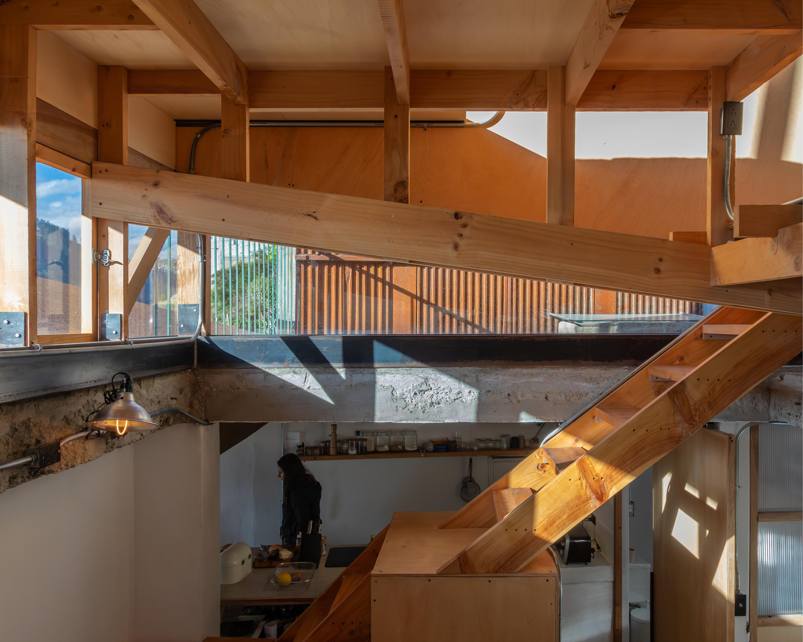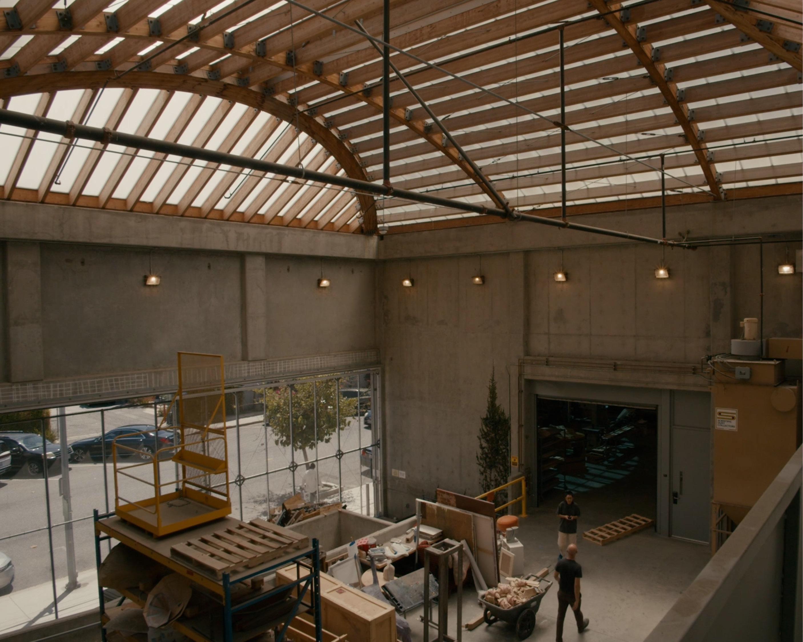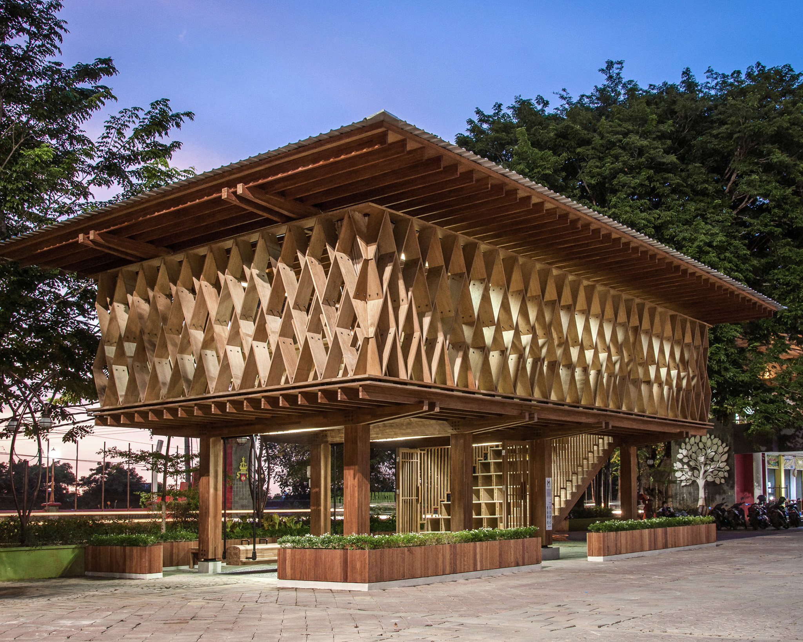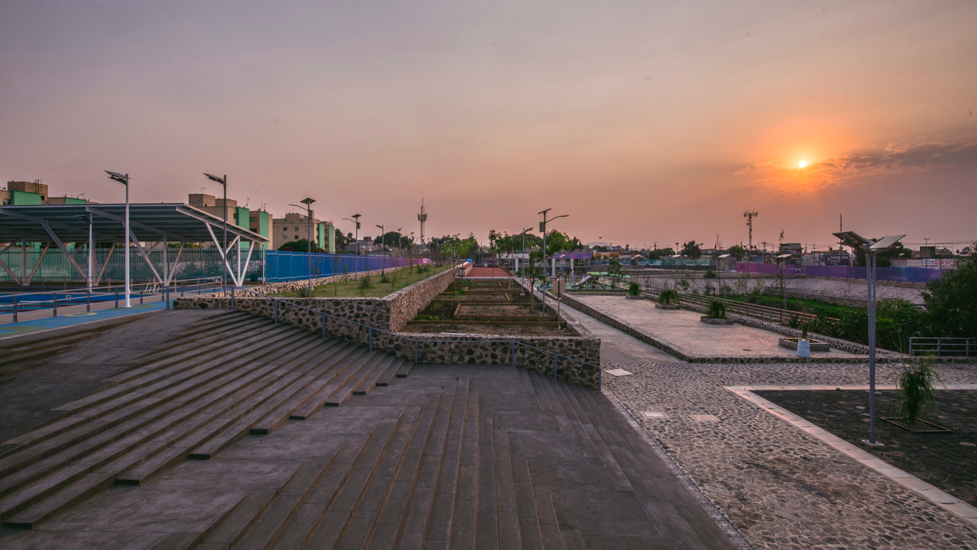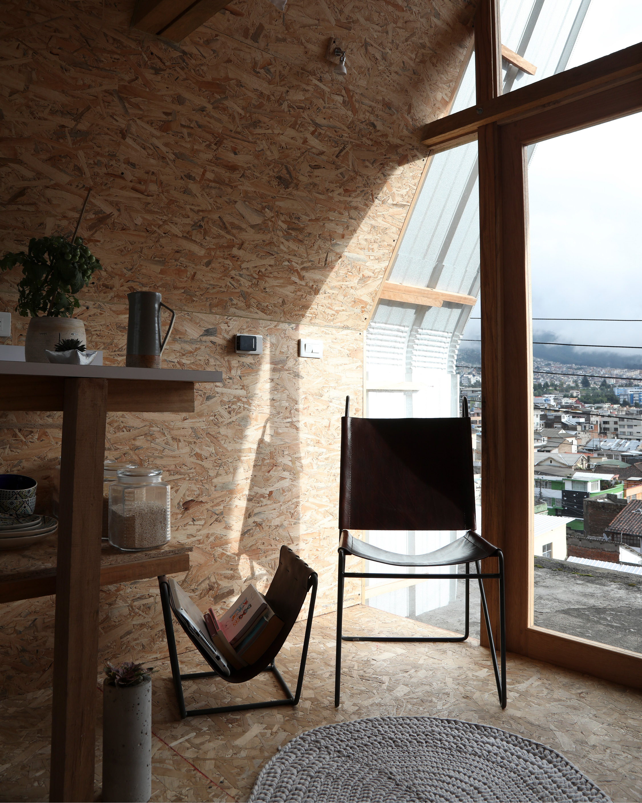
The Casa Parásito project, designed by Quito-based El Sindicato Arquitectura, won a Holcim Foundation Award in 2020 as “Accommodating Above”. This minimalist housing initiative aims to address urban densification in the Ecuadorian capital by using underutilized flat rooftops across the city. The project incorporates lightweight, prefabricated structures that can be easily assembled, offering a low-cost, sustainable solution to urban sprawl. The project challenges conventional approaches to urban development and housing by reimagining how existing infrastructure can be adapted.
We spoke to Jaime Viteri Hidalgo, co-founder of El Sindicato Arquitectura, to discuss the Casa Parásito project, his innovative approach to using Quito’s underused urban spaces, and the broader sustainability lessons embedded in his design philosophy.
Holcim Foundation (HF): Can you describe the city of Quito from an architect's perspective?
Jaime Viteri Hidalgo (JVH): Well, Quito is a really special place. It's a very long city, surrounded by mountains and volcanoes. It's about 80 kilometers long and 5-6 kilometers wide, with a flat central area and hilly sides. This geography poses significant challenges for transportation, as people often have to travel long distances to access different parts of the city.
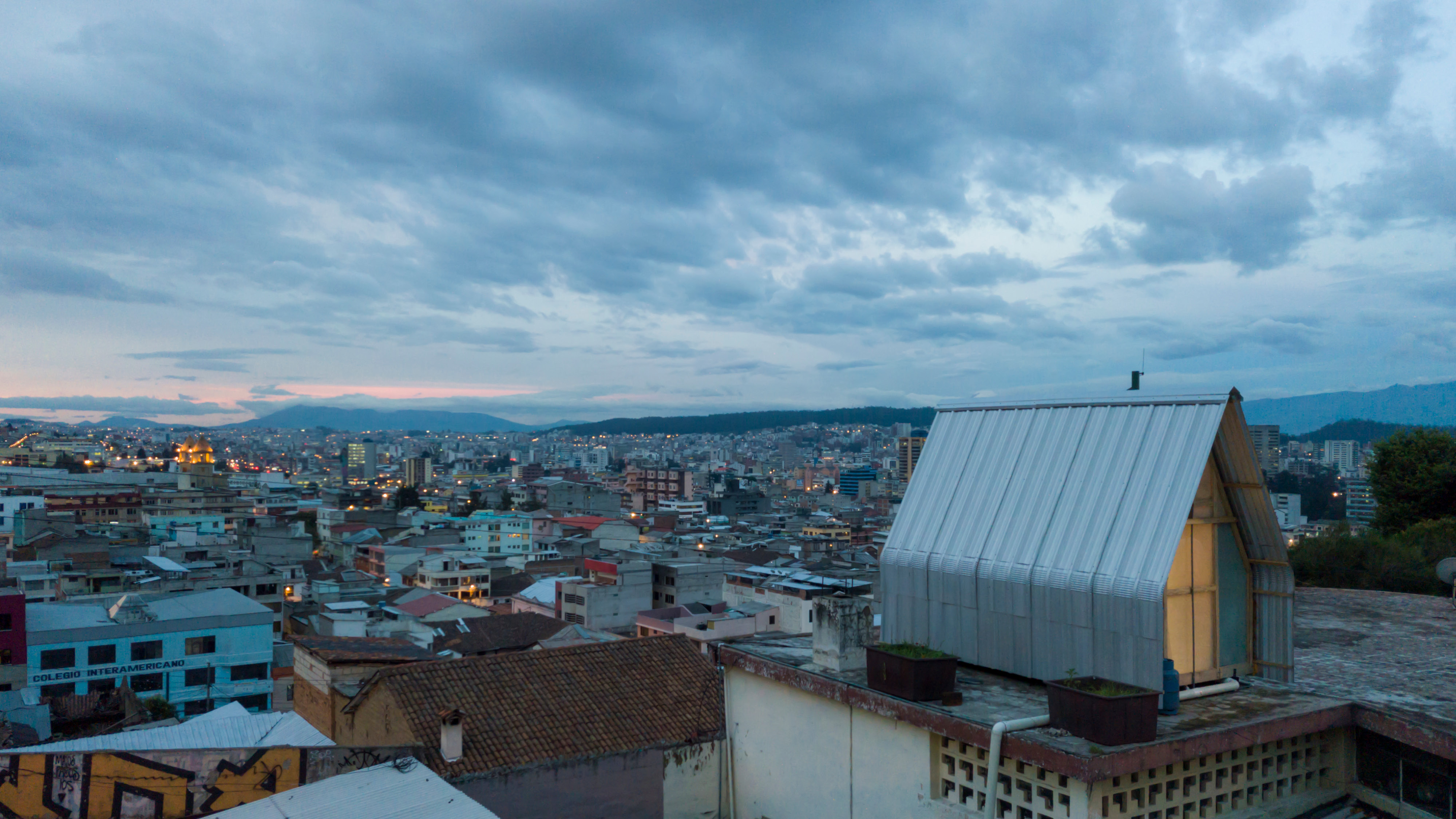
HF: What are the key challenges Quito faces in terms of urban development?
JVH: The biggest challenge is that around 70% of the construction in Quito is informal. This rapid and uncontrolled growth is putting a lot of pressure on the city's natural surroundings. I think this prevalence of informal construction is partly rooted in the local culture, where people often build their own homes without permits or hiring architects. It's just something that's very common here.
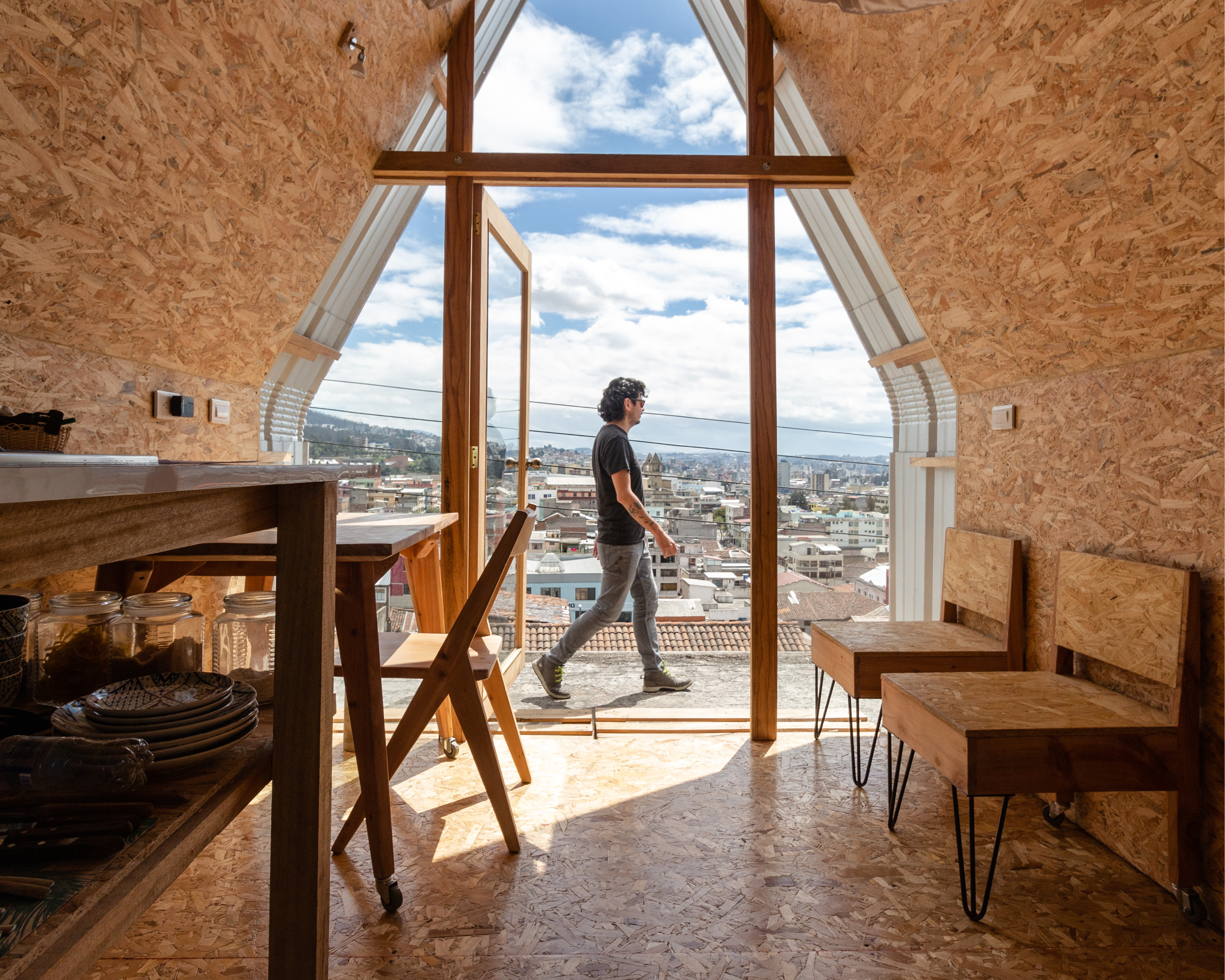
HF: How did the Casa Parásito project come about, and what were the design principles behind it?
JVH: The Casa Parásito project was really a personal response to the challenges of Quito's urban landscape. I wanted to experiment with minimizing my living space and making the most of underutilized areas, like the rooftop of my grandmother's house, where I ended up building Casa Parásito.
In terms of the design, I used my own body measurements to create an efficient layout, with a central rectangle and two rhomboid-shaped spaces on the sides for different functions. For the construction, I mixed industrialized systems, like OSB panels, with more artisanal, handcrafted wood frames to balance stability and labor-intensive elements.
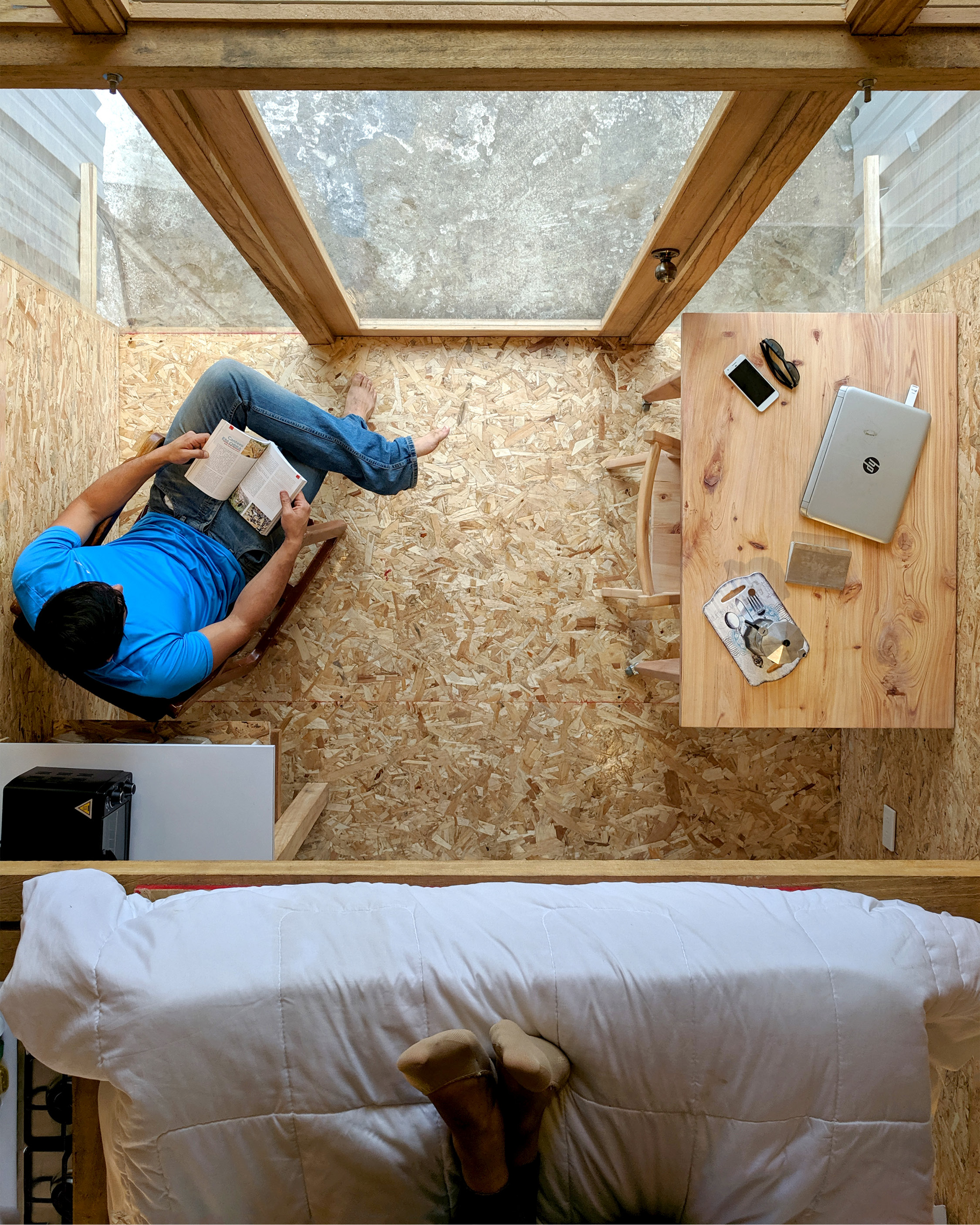
HF: Why do you think the Casa Parásito project resonated with people and the architecture community globally?
JVH: I don't think it's really about the architecture itself. What I believe resonated with people is the innovative approach of using underutilized urban spaces and existing infrastructure. The project's relevance lies in its potential to inspire people to reimagine how they can make the most of the spaces around them, whether it's rooftops, backyards, or other overlooked areas in the city.
HF: How did the Casa Parásito project address sustainability concerns?
JVH: There are a few key ways the project addressed sustainability. First, the material choices, with a mix of industrialized and artisanal elements, were a conscious effort to minimize the environmental impact. Secondly, by designing a small, efficient living space, the project demonstrates the potential to live well with less, reducing overall resource consumption.
And finally, the urban strategy of utilizing underused spaces and existing infrastructure, rather than expanding the urban footprint, is a really sustainable approach to development. It's all about making the most of what we already have, rather than constantly building new.
Read more about the project on the Holcim Foundation website.
