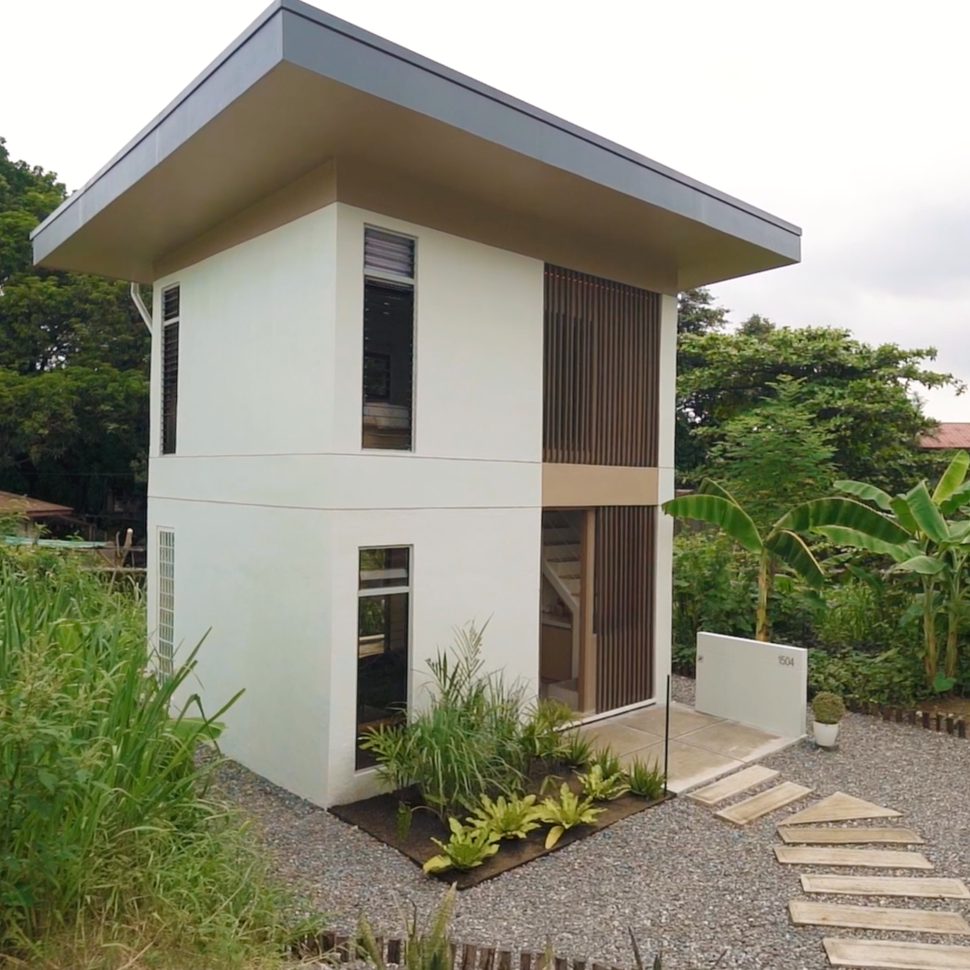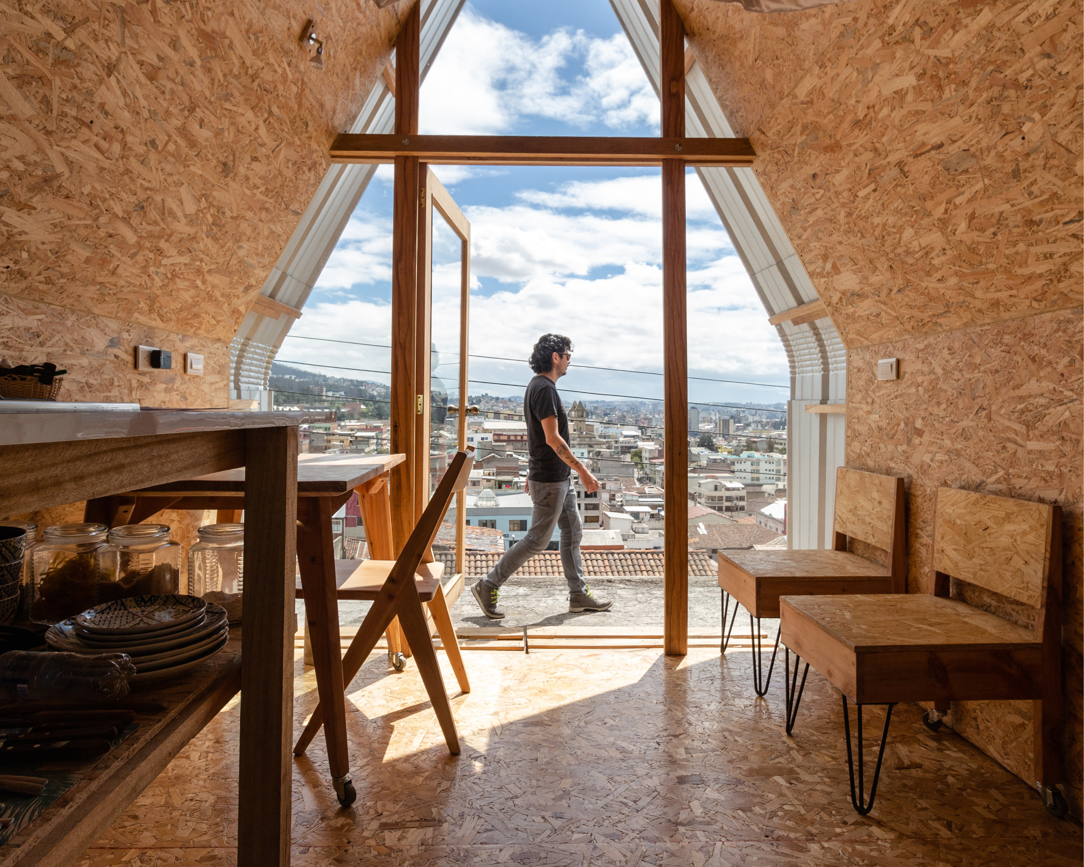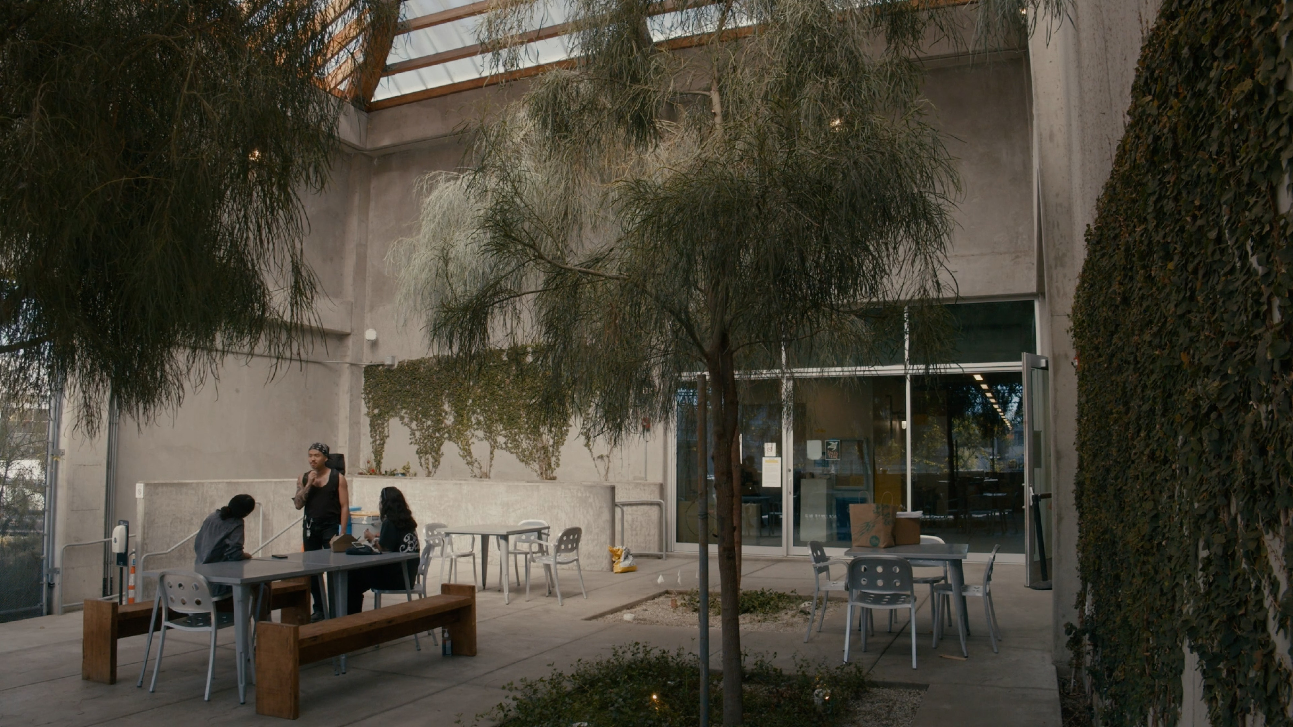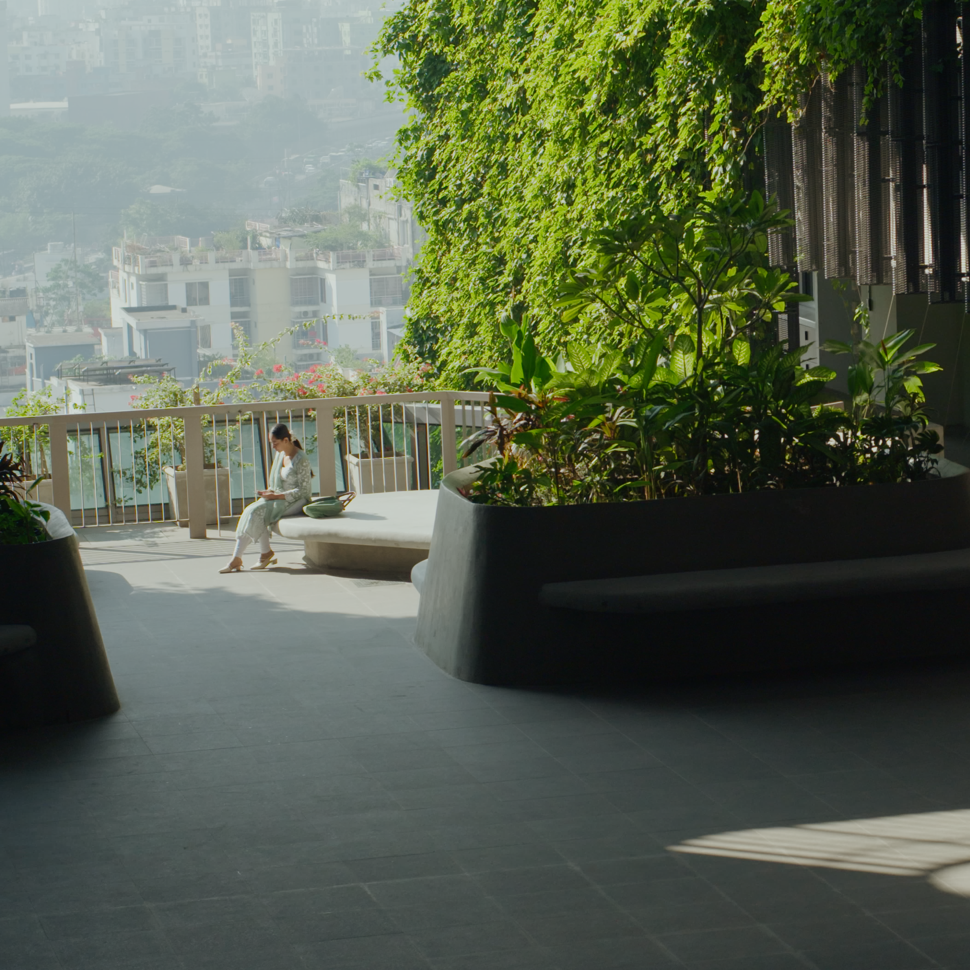
Singaporean urban design and architecture firm WOHA’s recently opened BRAC University campus in Dhaka, Bangladesh, represents a transformative vision of sustainability – both environmental and social. Recognized with a Holcim Foundation Award in 2017, and completed in 2023, the campus exemplifies how architecture can harmonize with local contexts while addressing broader global challenges. WOHA Co-founder Wong Mun Summ, an architect known for pioneering sustainable design in tropical climates, led the project with a focus on creating a positive urban and social impact.
The BRAC University campus was conceived as a space for connection and community. BRAC is a leading international nonprofit organization dedicated to empowering people and communities facing poverty, illiteracy, disease, and social injustice. The university was a major project of passion for BRAC founder Sir Fazle Hasan Abed, who helped shepherd this ambitious work of architecture through until his death in 2019. Located in the dense urban fabric of Dhaka, where green and public spaces are scarce, the university offers an oasis of greenery and inclusivity for both students and the community. Here, WOHA prioritized creating a building that would not only serve its 20,000 occupants but also become a catalyst for positive urban change, offering shared spaces for learning, relaxation, and interaction. This approach reflects their ethos of social sustainability – designing for people and fostering well-being.

“We believe that sustainability is about more than just hitting targets for energy use, it needs to be about the well-being of people too.”
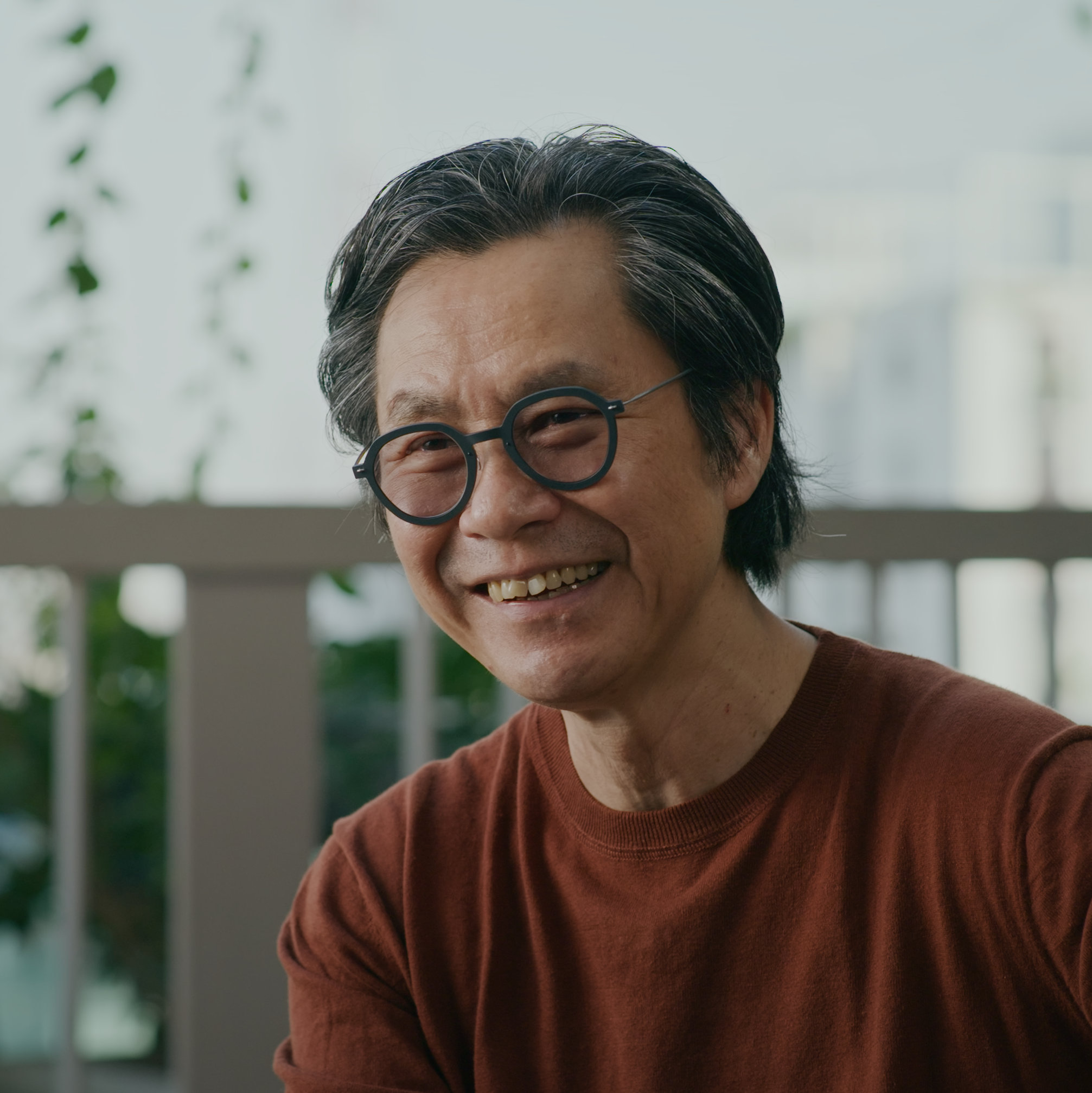
What sets BRAC University apart from a technical standpoint is its innovative response to the tropical climate. Employing WOHA’s signature “breathing architecture”, the design integrates horizontal breezeways and cross-ventilation systems, reducing the need for air conditioning while maintaining comfortable temperatures. The landscaping, thoughtfully positioned to optimize evapotranspiration, further enhances this natural cooling effect, making the campus an exemplar of energy-efficient design.
In winning the Holcim Foundation Award the Jury praised the project for setting a new benchmark for sustainability in the Asia Pacific region, noting that “sustainability is deeply integrated into the building design and conceived as a larger rejuvenation project for the city.” The jury highlighted the project’s remediation of polluted swampland and its provision of much-needed public and green spaces in Dhaka’s congested urban environment.
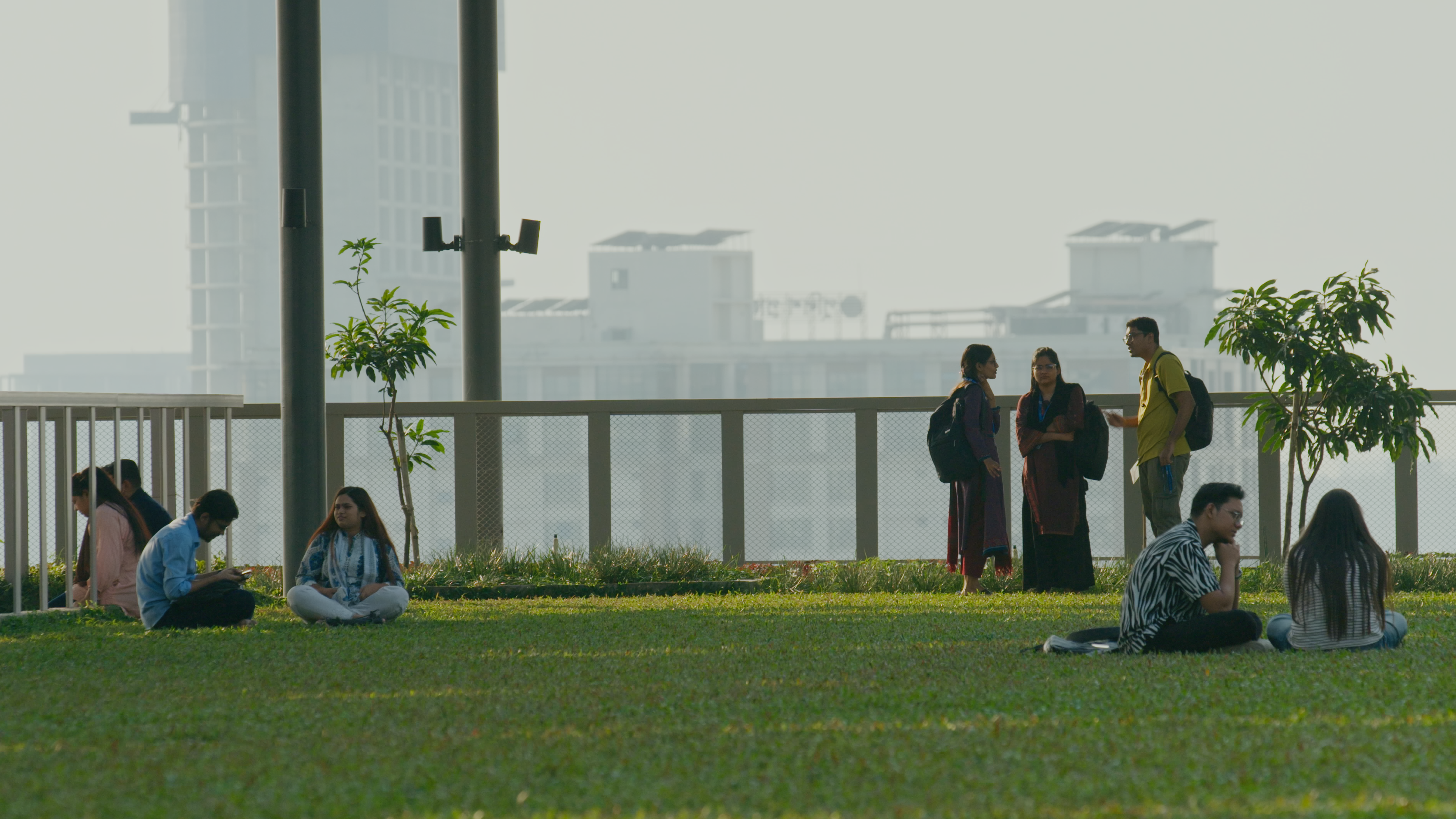
Holcim Foundation: Could you please tell us about WOHA’s design for the BRAC University campus in Dhaka, Bangladesh?
Wong Mun Summ: The BRAC University campus in Dhaka is a very large facility and major institution. We thought carefully about the impact that placing this building would have on the neighborhood. We really wanted to do something for the community on this campus – to give back to people public space and a green space. When I first visited the campus after it opened in 2023 and saw people happily using the space, especially the mothers who hang out there after dropping off their kids, I was delighted that this dream had come true.
HF: BRAC University wasn’t originally intended for the 20,000 people who occupy it today. How do you create a building that provides a home for such a large community?
WMS: From the very beginning we wanted this to be a building for Bangladesh, not a monument to the architect or for the ego of the designer. We believe that sustainability is about more than just hitting targets for energy use, it needs to be about the well-being of people too. Social sustainability is sometimes more important than green space on paper, because we want our green spaces to be used and enjoyed by people.
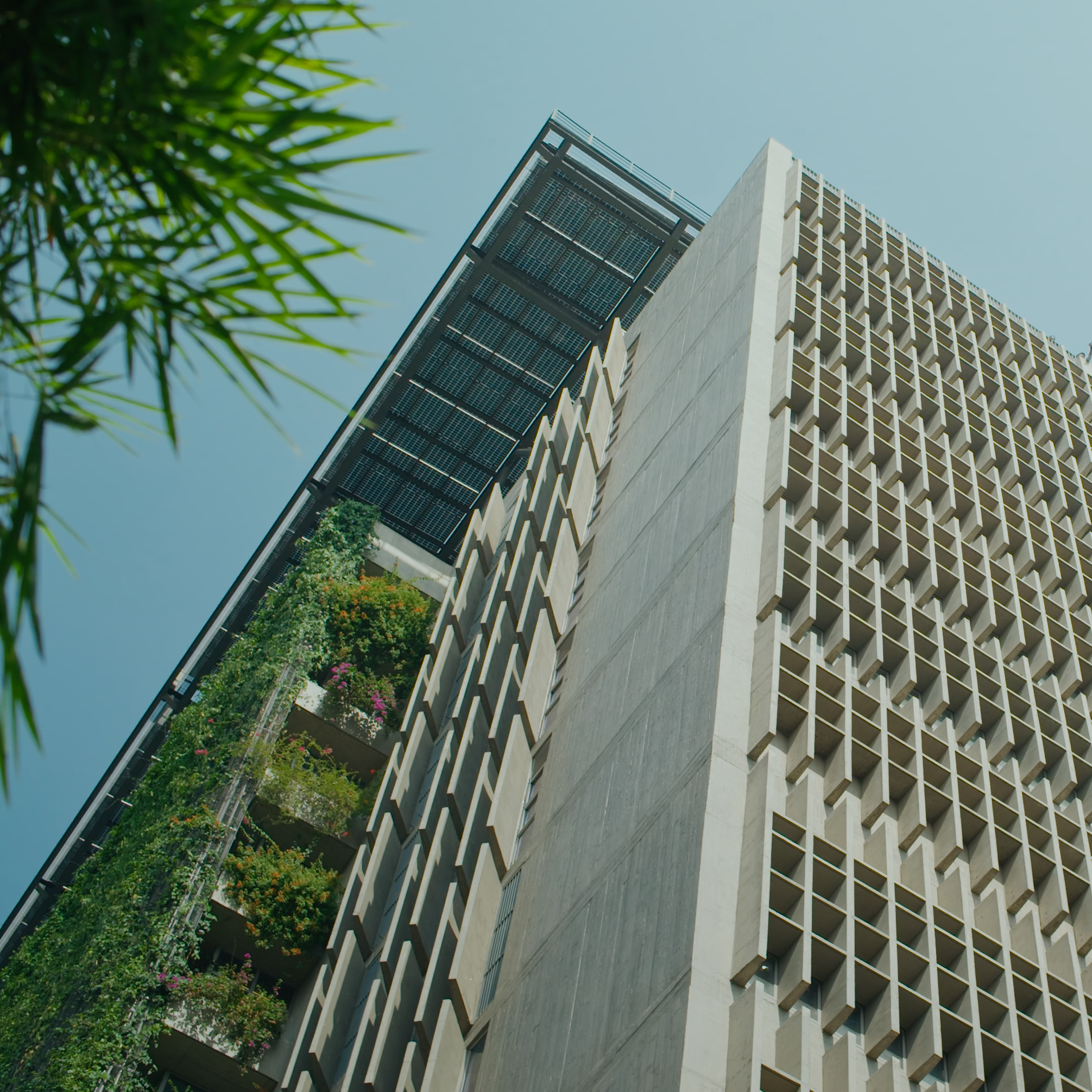
HF: WOHA is known for green buildings and sustainability, but what does the term social sustainability mean to you?
WMS: At WOHA we take a holistic approach to sustainability. It’s not just about technical targets, it's about creating places that people will use and enjoy. Green spaces are important, but so are social spaces. Every time we add a green or landscaping feature, we are trying to create biophilic spaces that people can connect with. Nature makes people feel happier, and that's a part of sustainability for me.
HF: The campus seems like a very social and inviting place, but Dhaka is a very dense city. How does the building respond to the challenges of working in a city like Dhaka?
“I saw the opportunity to insert an institution that would become a catalyst for positive change, a building designed for the tropics, that would be a good example for architects in Dhaka, and the wider tropical belt.”
WMS: Dhaka is a very dense city, and there is a lack of public spaces. When I was first shown the site for BRAC university, we walked through a narrow opening off a busy street that was full of traffic and rubbish. This opening led to a large open space – a polluted water body – and that was the site. I saw that as a very characteristic Dhaka moment: an old city with a lot of organic growth that needed some organising. I saw the opportunity to insert an institution that would become a catalyst for positive change, a building designed for the tropics, that would be a good example for architects in Dhaka, and the wider tropical belt.
HF: You’ve used the term “sticky campus” when discussing BRAC University. What does that mean, and how does it relate to your design for the campus?
WMS: A sticky campus is one that students want to hang around in, even after their classes have finished. We have tried to create desirable social spaces where students want to spend time with their friends or to relax in. Finding this kind of quiet, contemplative space can be difficult in a dense city like Dhaka, so we have included lots of different spaces, from areas for large gatherings to small, intimate nooks.
HF: You talked about WOHA buildings “breathing”, could you expand on that? How does the BRAC University campus breathe?
WMS: The term “breathing architecture” came from the title of WOHA’s exhibition at the German Architecture Museum. In the BRAC University campus, it refers to our “horizontal breezeway typology”. The classrooms are single units placed in parallel, allowing for cross ventilation through the spaces in between. The breezeways direct the wind, creating elevated wind speeds and comfortable temperatures for students. The effect is enhanced by landscaping at either end, which provides a further cooling effect through evapotranspiration.
HF: Designing a large building without air conditioning in a hot climate seems counter-intuitive. How much of a challenge was that, and how did you circumvent the need for air conditioning in this project?
WMS: It is a big challenge to convince clients and developers not to use air conditioning in the tropics. We try to take them on a journey. We start by looking at buildings from before air-conditioning was invented, to see how people used to cope with the heat. We then explain how passive strategies can be used to reduce energy use. We combine an understanding of the past with logic and science, and then we try to excite clients about the new solutions we have come up with! It’s a process of working with the client and developer to meet everyone’s needs, but it is a challenge.
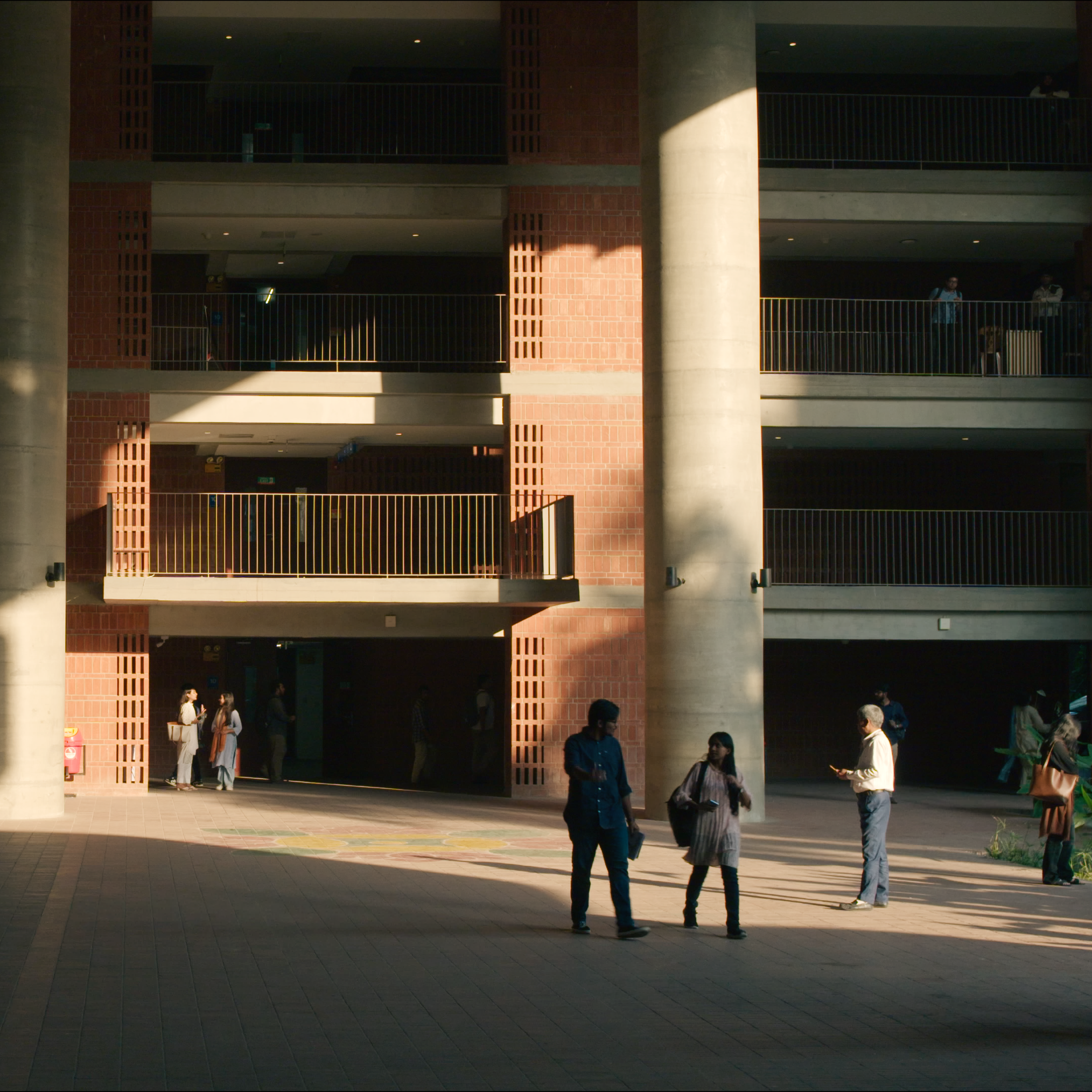
HF: What did it mean to you to win the Holcim Foundation Award for Sustainable Construction for BRAC University?
WMS: We decided to enter for the Holcim Foundation Awards because we felt that it was important to have an award that takes a holistic look at sustainability in architecture. We entered the Awards just before construction work began on BRAC University. We knew we had designed something innovative with this building, and we wanted to share that. It’s important to us that our ideas are replicated, because ultimately, we are trying to benefit the larger community and the planet.
HF: It’s interesting that you entered the Awards when the building was still at such an early stage. Was it important to you that your ideas and design be seen before the building was constructed?
WMS: The Holcim Foundation Awards are given to projects that are still on paper, so there is always the risk that they won’t be built. We wanted people to see our ideas, but we also wanted the building to be built. It took 12 years for that to happen, but it is better to experience the building in person than to look at drawings on paper. It shows that ideas can be realised, and that they can work in practice.
“You need to consider the problems, but you also need to find ways to create positive outcomes.”
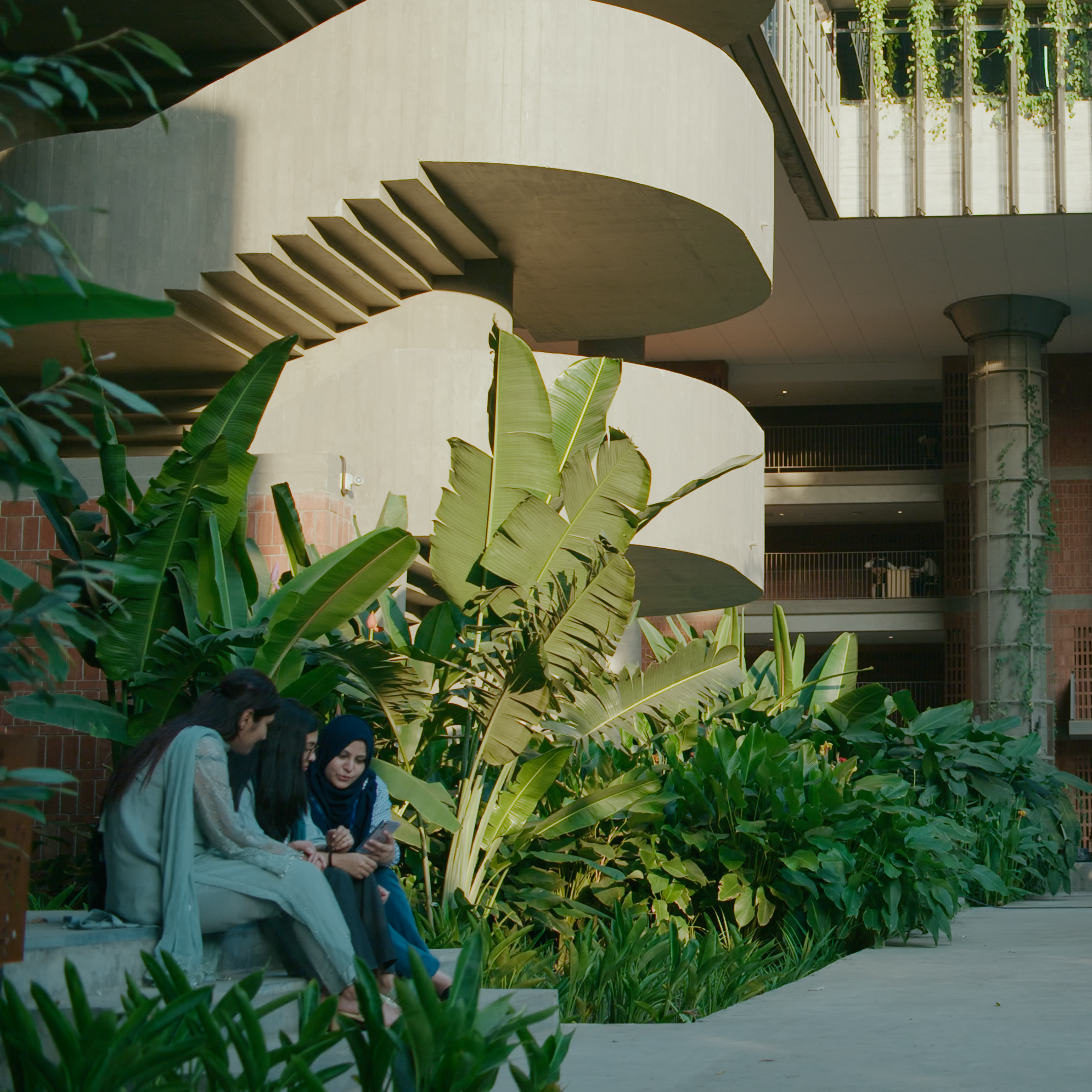
HF: One of the interesting things about BRAC University is that it houses an architecture school. How important was it for you that students be inspired by the building, and how have you seen this come to life?
WMS: The students’ reaction to the building has been very positive. People have told me that they enjoy spending time in the building, and that they are inspired by the architecture. After my lecture here yesterday, some students told me that they felt empowered to do better, to do good. We did not design this building to promote ourselves as architects, but to inspire other people and to show that positive change is possible.
HF: There is a feeling of optimism about the BRAC University campus. Do you think that positivity plays an important role in sustainability?
WMS: People often try to solve problems by looking at them in a negative way. They think, “We have an energy crisis, let’s solve the problem of carbon emissions”. But I think it’s better to take a more holistic and integrated approach. You need to consider the problems, but you also need to find ways to create positive outcomes. Sitting in a sky garden in the BRAC University, you can hear the sounds of the busy city below, but you also feel a sense of calm. That’s what we’re trying to achieve: positive change and positive outcomes.
Read more about the project on the Holcim Foundation website.

