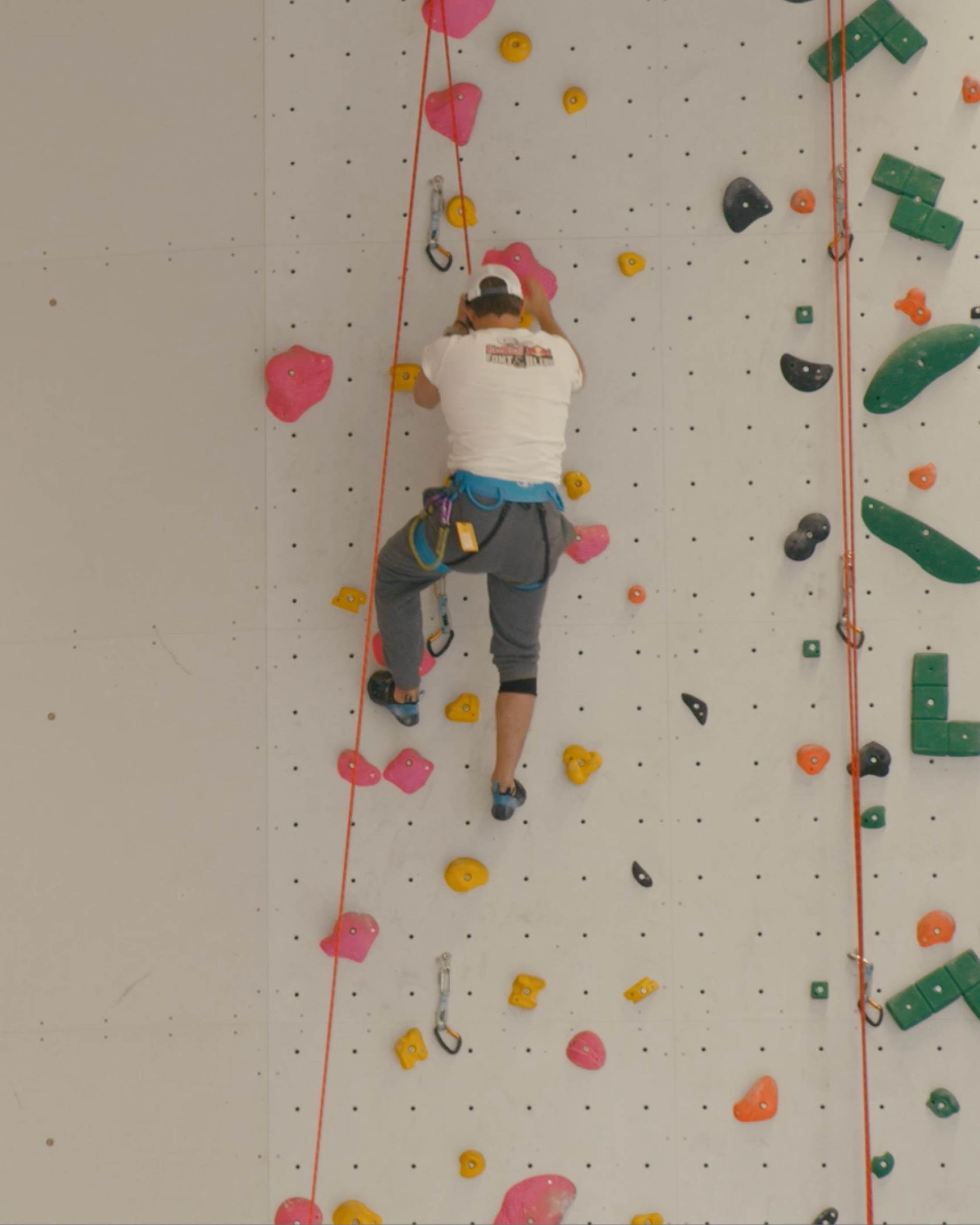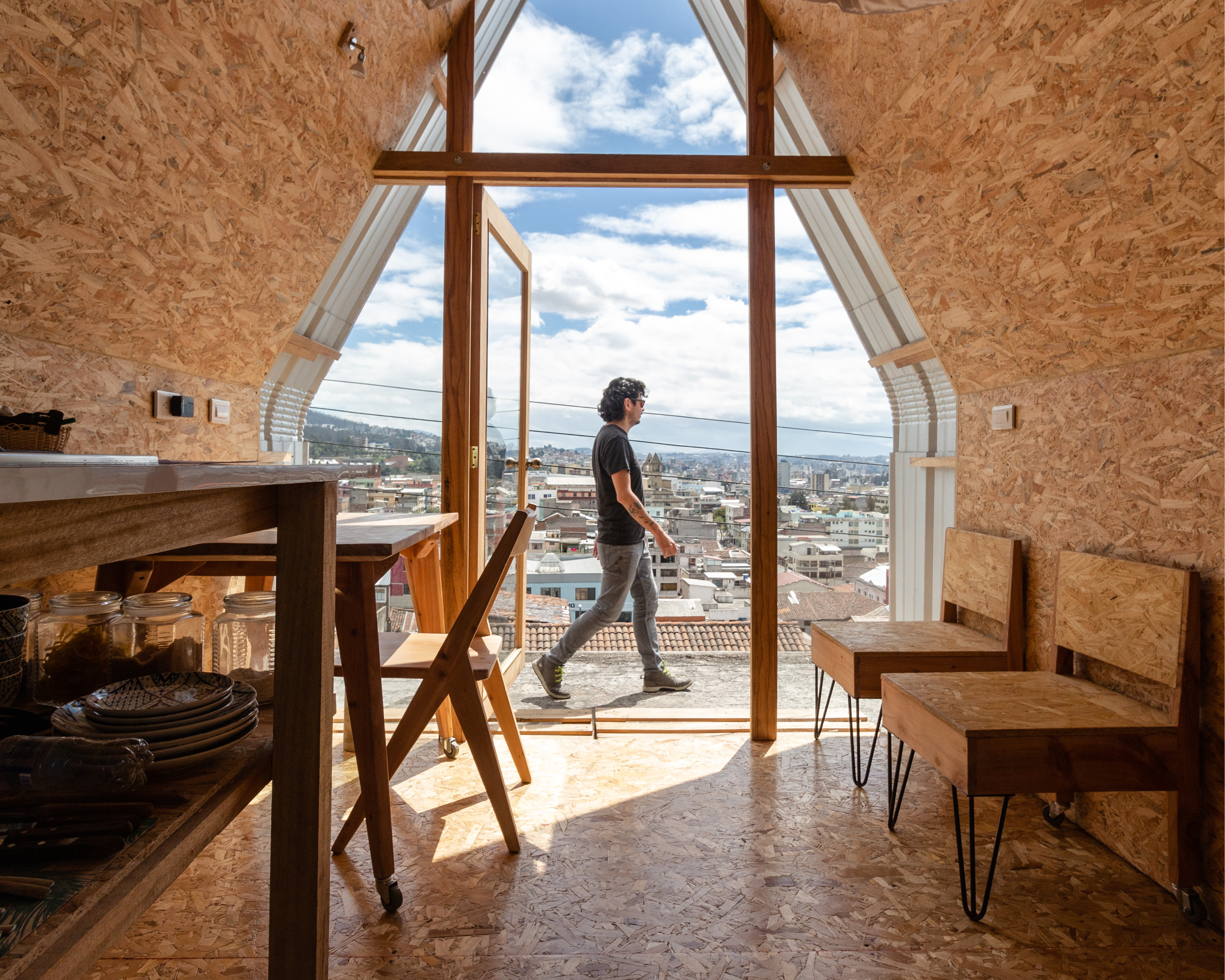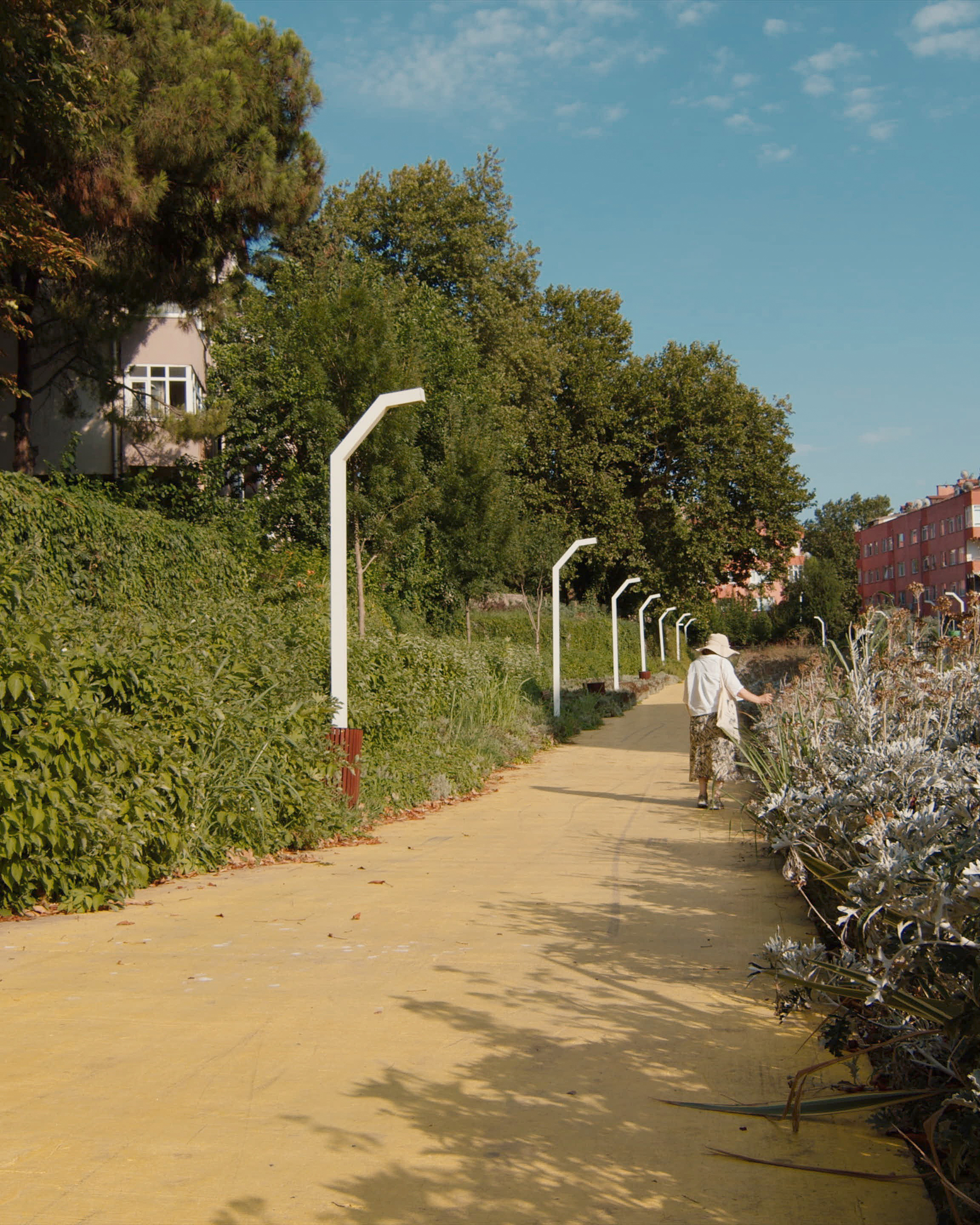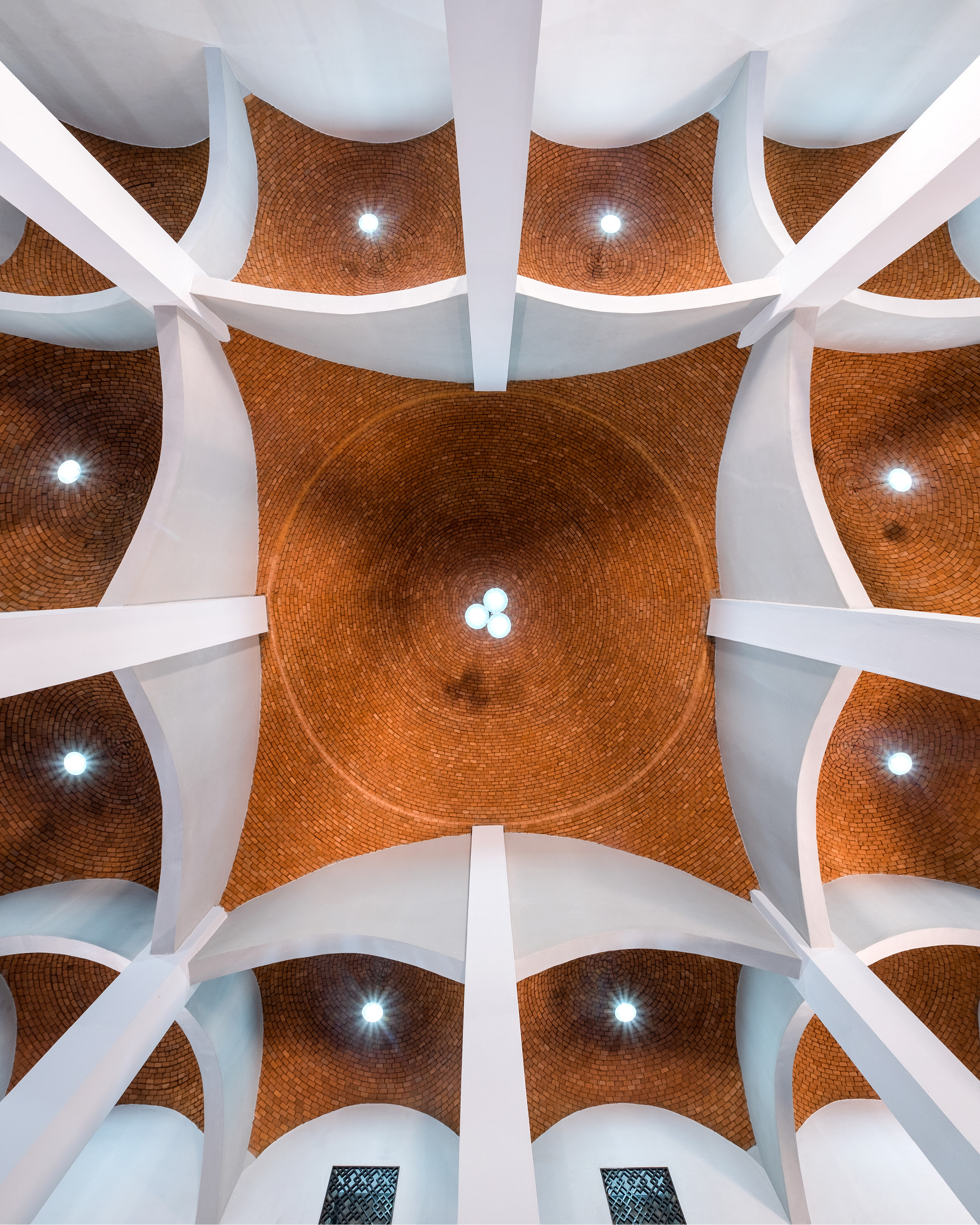
The Hikma Complex in Dandaji, Niger, stands as a testament to the power of architecture in preserving cultural heritage while addressing contemporary needs. Designed by Mariam Issoufou of Mariam Issoufou Architects and Yasaman Esmaili of Studio Chahar, the project was a Holcim Foundation Award winner in 2018. At its heart, the Hikma Complex transformed a historic adobe mosque into a vibrant community library while introducing a new mosque beside it. The two structures, connected by a landscaped public space, have become a vital civic hub for both religious and secular activities in the region.
The project was conceived during a pivotal moment when the local community was considering demolishing the old mosque in favor of a concrete replacement. Upon hearing this, Mariam Issoufou and Yasaman Esmaili decided to intervene, recognizing the value of preserving the adobe structure, which was originally designed by a renowned local mason who had previously won an Aga Khan Award for Architecture in 1986. The design team’s sensitivity to cultural heritage and sustainability led her to propose the restoration of the mosque, turning it into a library, while the new mosque would address the growing needs of the village.
Central to the project’s success was the use of locally sourced materials like compressed earth blocks, which provided excellent thermal comfort suited to the harsh desert climate. By working with local masons and employing traditional techniques, Issoufou ensured the mosque’s design was both sustainable and culturally resonant.
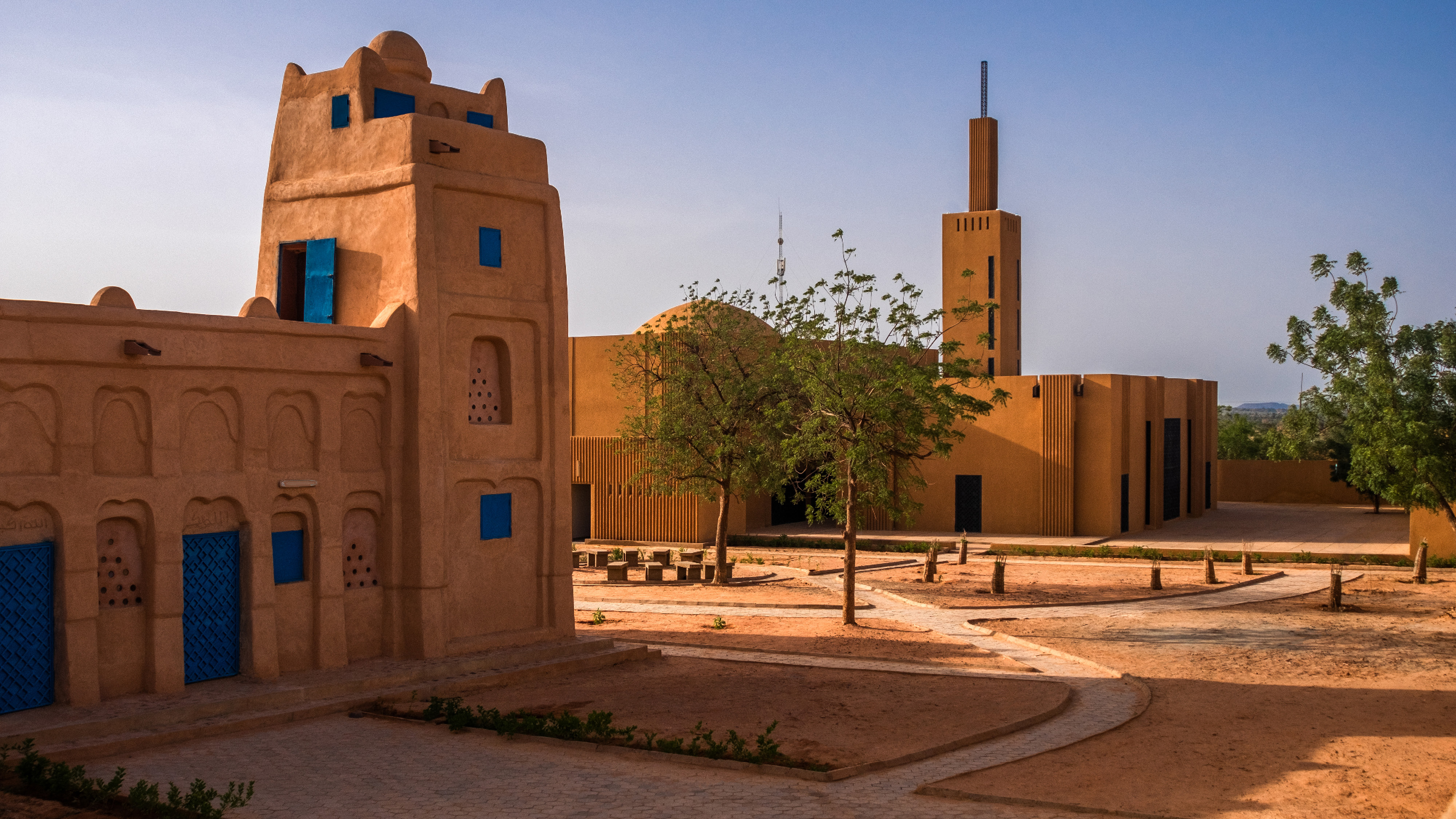
This project, much like Issoufou and Esmaili’s broader architectural ethos, emphasizes community-driven, inclusive design, demonstrating how architecture can elevate both environmental and social sustainability. We now sit down with Mariam Issoufou to explore the inspiration behind this transformative project, its impact on the community, and how the recognition from the Holcim Foundation shaped her career.
Holcim Foundation (HF): Can you provide some background on how you initially got involved with this project in the village?
Mariam Issoufou (MI): This project came about quite unexpectedly. I have family connections to the region, and I happened to be visiting the village when I overheard a conversation about the community's plans to demolish the existing mosque and rebuild a larger concrete structure. As an architect, I was immediately concerned about the implications of replacing the traditional adobe mosque with a concrete building, as in the local context it would have significant negative impacts in terms of thermal comfort and sustainability. I decided to investigate further and learned that the existing mosque was designed by a renowned master mason who had won an Aga Khan Prize for Architecture in 1986 for a similar structure. This made me even more determined to find a way to preserve the existing building.
HF: Can you tell us more about the village and the cultural significance of the mosque within the community?
MI: The village is located on the edge of the desert, and the mosque served as a central civic and community space. However, due to its small size, it had become a male-dominated space, excluding women and children. The mosque was part of a constellation of five villages in the area, all connected through marriage and other social ties. It was also located near the only middle school in the region, which drew students from the surrounding villages. The mosque was seen as an important gathering place, not just for religious purposes, but also as a hub for the broader community.
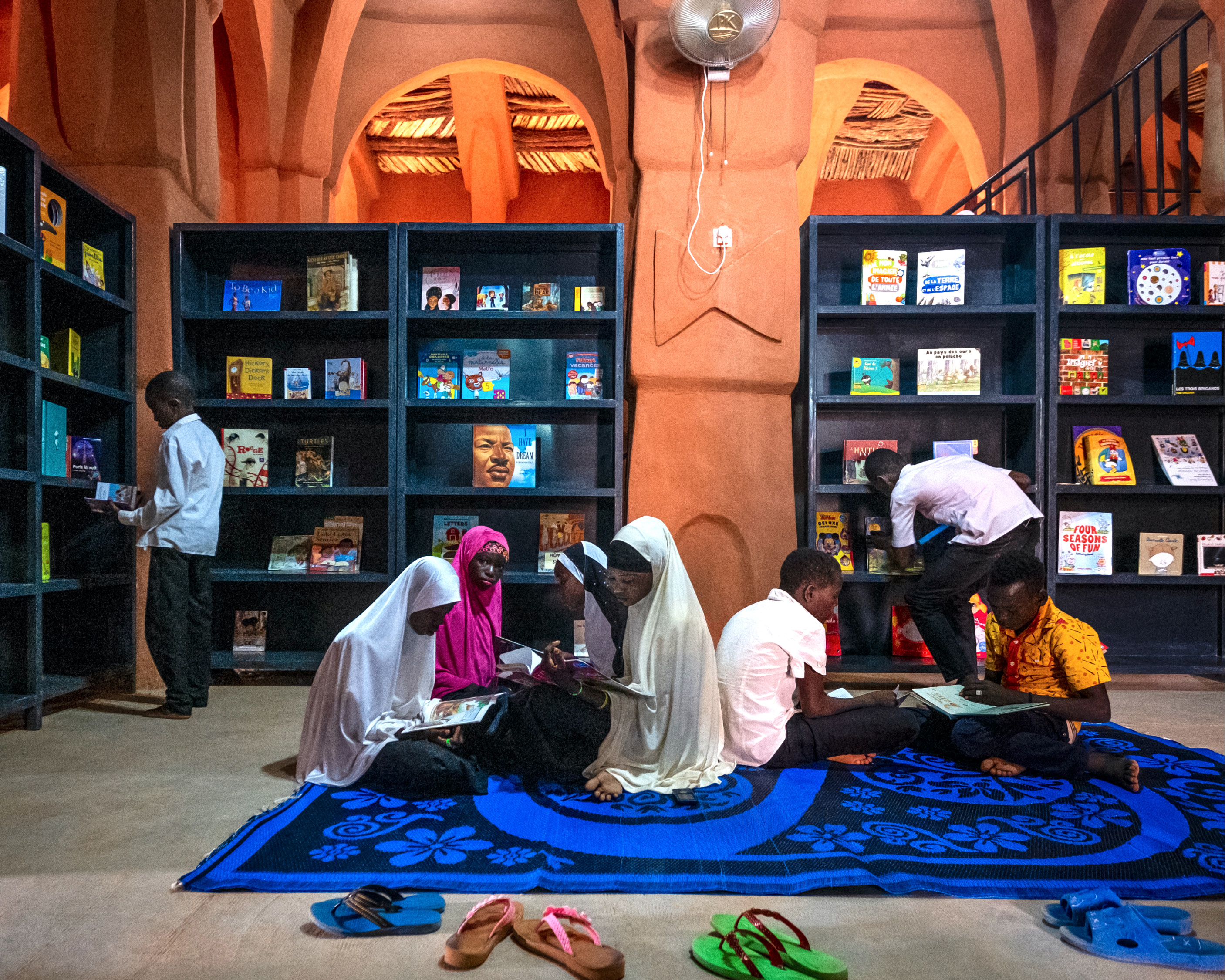
HF: How did the design process evolve, particularly in terms of addressing the climate and sustainability considerations?
MI: The design process was heavily influenced by the need to respond to the local climate. The existing adobe mosque was incredibly effective at maintaining a comfortable interior temperature, with the thick walls providing excellent thermal mass and insulation. In contrast, the proposed concrete replacement would have trapped heat, making the interior uncomfortably hot.
To address this, we decided to use compressed earth blocks for the new mosque, which have similar thermal properties to the traditional adobe. We also incorporated design elements like high ceilings to allow hot air to rise and be expelled. The collaboration with local masons was crucial, as they shared their knowledge of traditional techniques and materials that could be adapted to improve the building's durability and weather resistance, such as mixing the mud with natural substances like salt, Arabic gum, and shea butter.
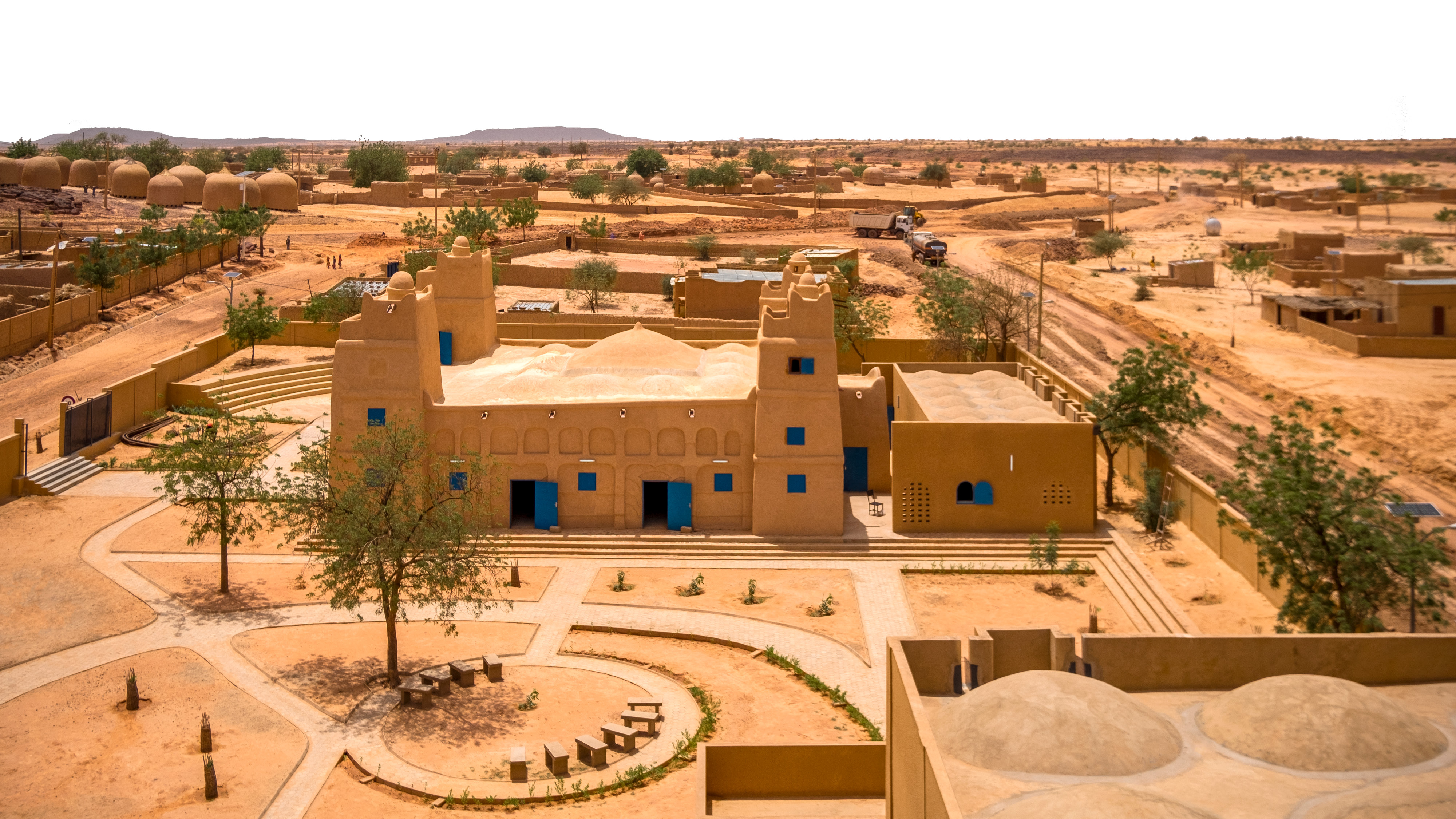
HF: Can you describe some of the unexpected ways the community has embraced and utilized the new spaces?
MI: The community's response to the project has been truly remarkable and far exceeded our initial expectations. On the day of the mosque's inauguration, we found that the new space, designed to accommodate 1,000 worshippers, was completely filled, with people spilling out into the surrounding areas. It became a regional draw, with people from the neighboring villages making the journey to attend Friday prayers.
But the real surprises came in the way the community has appropriated and expanded the use of the spaces beyond the mosque. The library and workshop areas have become incredibly popular, hosting a wide range of educational and vocational programs, from literacy classes to sewing courses. Local NGOs have also started using the facilities for their own training initiatives.
One particularly unexpected development was the emergence of a self-care and wellness program for women, which has become a sought-after credential for young brides-to-be in the region. The community has been so enthusiastic about the project that they have even requested additional expansions to accommodate the growing demand for the various programs and activities.
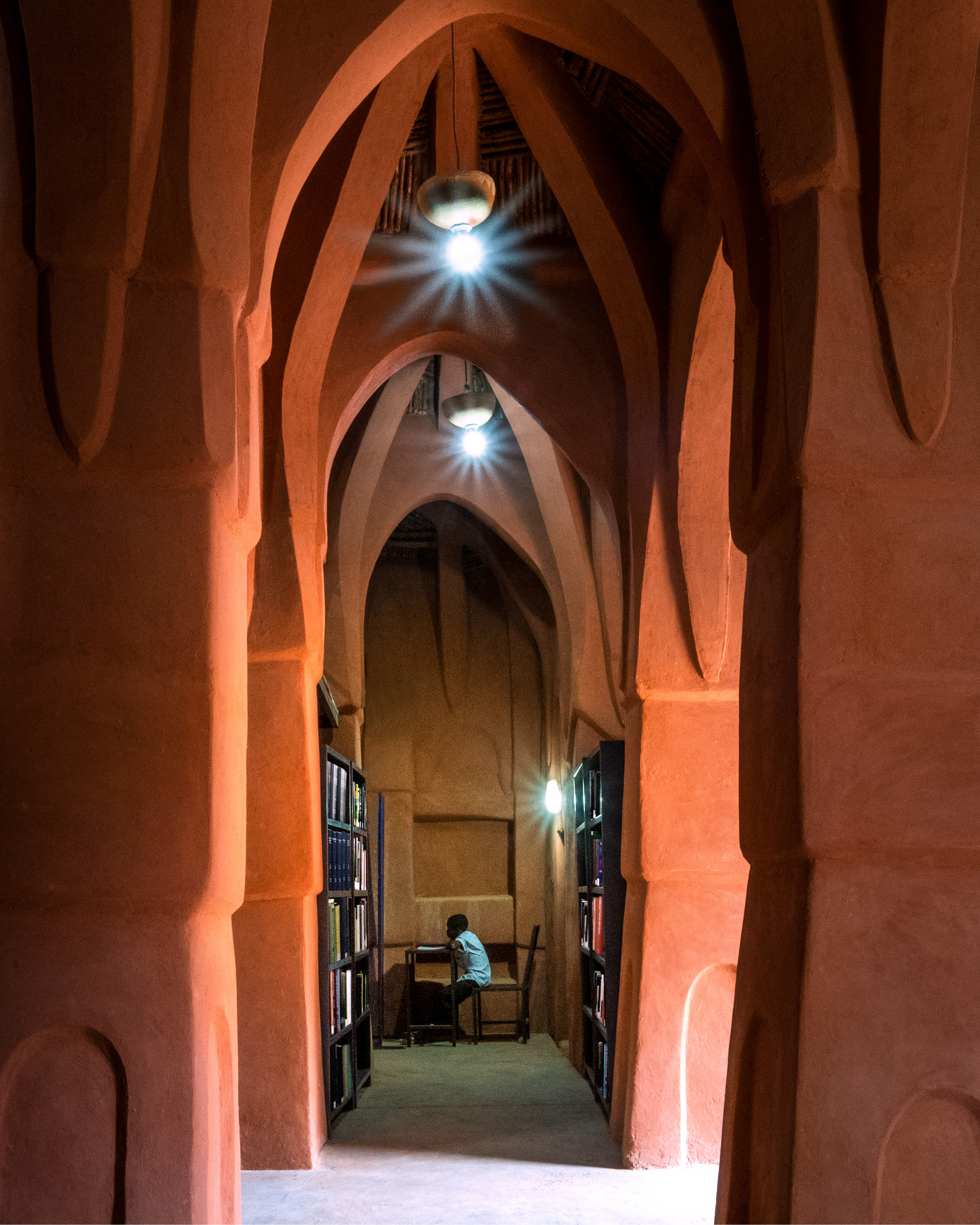
HF: How would you define the concept of "social sustainability" in the context of this project, and how did you approach it?
MI: For me, social sustainability is about much more than just the direct environmental impacts of a building. It's about understanding and responding to the deeper social and economic needs of a community. In this case, our approach was to start with open-ended conversations, rather than jumping straight to design solutions.
We didn't ask the community what kind of rooms or spaces they wanted; instead, we listened to their aspirations, challenges, and practical needs. This allowed us to identify opportunities where the architecture could truly make a difference, whether it was providing study spaces for students, workshop areas for women's economic initiatives, or simply creating a more inclusive and accessible civic hub.
By taking the time to truly understand the community's context and priorities, we were able to design a project that has become deeply integrated into the fabric of daily life. The community's enthusiastic embrace of the spaces and their evolving uses is a testament to the power of this approach.
HF: How do you view the role of sustainability metrics and certifications in your work, particularly in non-Western contexts?
MI: Personally, I have very little interest in the standard sustainability metrics and certifications that are so prevalent in the West. I don't believe they are particularly relevant or meaningful outside of that context. Sustainability is a much more layered and complex concept that goes far beyond just energy efficiency or carbon emissions.
In my view, true sustainability has to consider the social, economic, and cultural dimensions of a place, not just the environmental performance of the building itself. It's about finding solutions that are deeply rooted in and responsive to the local context, rather than imposing a universal set of standards.
In this project, for example, our focus was on using local materials and skills, supporting the local economy, and creating spaces that directly addressed the community's practical needs. These aspects of sustainability are just as, if not more, important than achieving a certain LEED or BREEAM rating.
I'm much more interested in an intersectional approach to sustainability that looks at the holistic impact of our design decisions. It's about honoring existing knowledge and practices, rather than trying to erase them in the name of technological progress. That, to me, is the true measure of a sustainable project.
HF: What motivated you to enter the Holcim Foundation Awards, and how did winning the award impact your career and approach?
MI: When we first learned about the Holcim Foundation Awards and their criteria of "people, place, and planet," Yasaman and I were immediately excited because it felt like such a perfect fit for the work we were doing. So often, sustainability awards and competitions are overly focused on the technical or environmental aspects, neglecting the social and cultural dimensions.
But the Holcim Foundation seemed to really understand the importance of those broader considerations. When we saw that, we knew we had to submit this project, even though we didn't think we had much of a chance of winning. We just felt it was important to put our work out there and be part of that conversation.
So when we actually won the regional award, it was an incredibly emotional and validating experience. It felt like the jury was recognizing the true essence of what we were trying to achieve - not just the physical building, but the deeper social and community impact.
That award was a pivotal moment in my career, as it confirmed that we were on the right track with our approach to sustainability. It gave us the confidence to continue down this path, to keep learning from local contexts, and to never compromise our commitment to holistic, community-driven design. The Holcim Foundation's recognition was a powerful affirmation that has continued to guide and inspire our work.
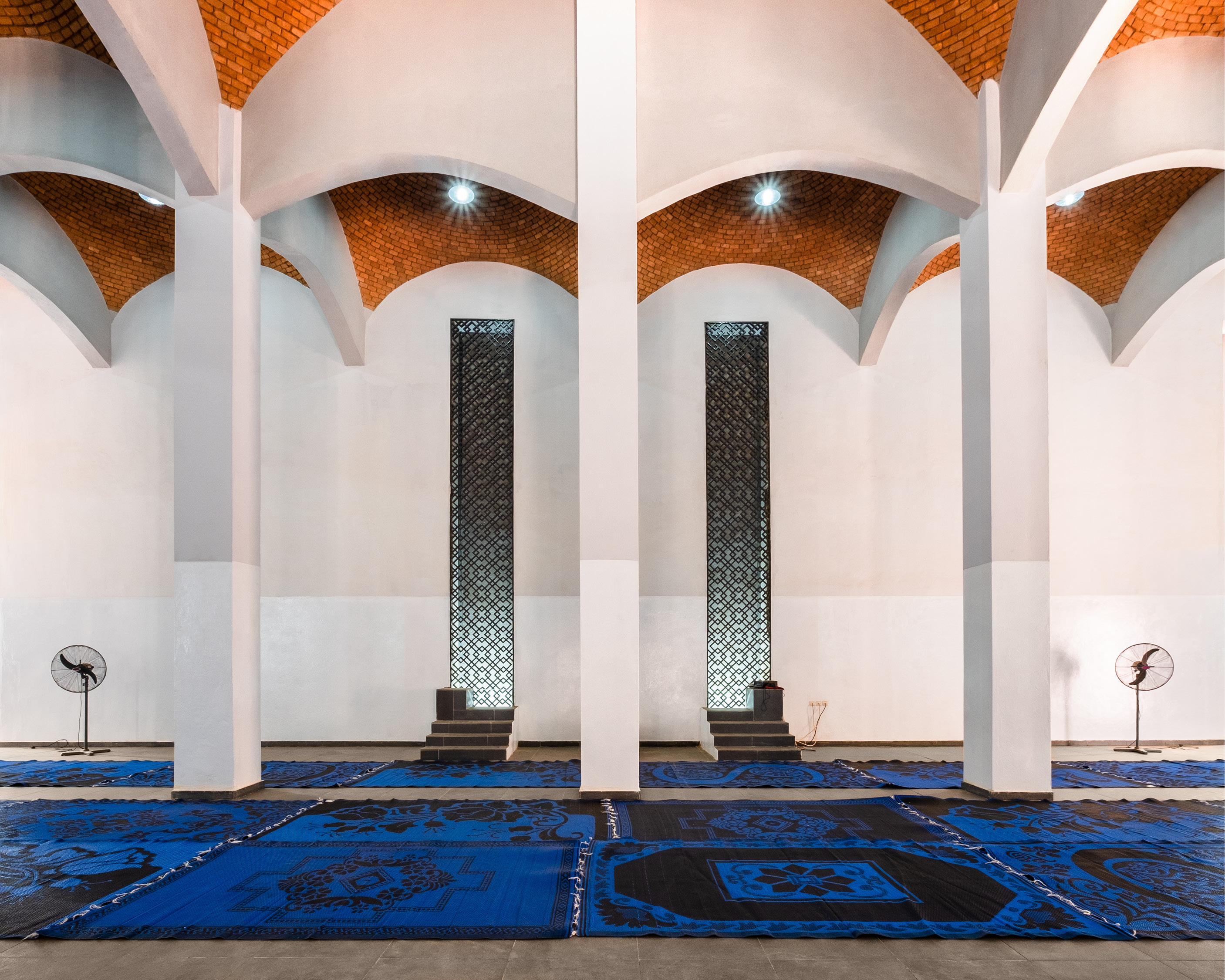
HF: Can you share any insights or lessons you've gained from this project that you've applied to your more recent work, both in Africa and internationally?
MI: This project has really shaped the way we approach sustainability in all our work, regardless of the geographic context. One of the key lessons has been the importance of maintaining a posture of humility and openness to learning, rather than trying to impose pre-conceived solutions.
Even though I have family connections to the region, I realized that I still had a lot to learn about the local architectural traditions, building practices, and community dynamics. So we made a concerted effort to really listen and engage with the people on the ground, to understand their needs and aspirations before even starting to design.
This approach has become a core part of our process, whether we're working in Africa, Europe, or anywhere else. We always start with those deep, open-ended conversations to uncover the unique challenges and opportunities of a given context. Only then do we begin to shape the design response.
We've also become much more intentional about honoring and integrating local skills and knowledge into our projects. In the case of the mosque, collaborating with the traditional masons was crucial, not just for the technical expertise, but also for preserving those important cultural practices.
This mindset has been equally valuable in our recent work in places like Italy, where we're exploring how to leverage local artisanal traditions and recycled materials to create sustainable, contextually-rooted architecture. It's about finding that balance between innovation and tradition, rather than always defaulting to the latest technological solutions.
Ultimately, I think the biggest impact of this project has been reinforcing my belief that sustainability has to be a multifaceted, holistic endeavor. It's not just about energy efficiency or carbon footprints; it's about creating built environments that truly serve and empower the people who use them, now and into the future.
Read more about the project on the Holcim Foundation website.

