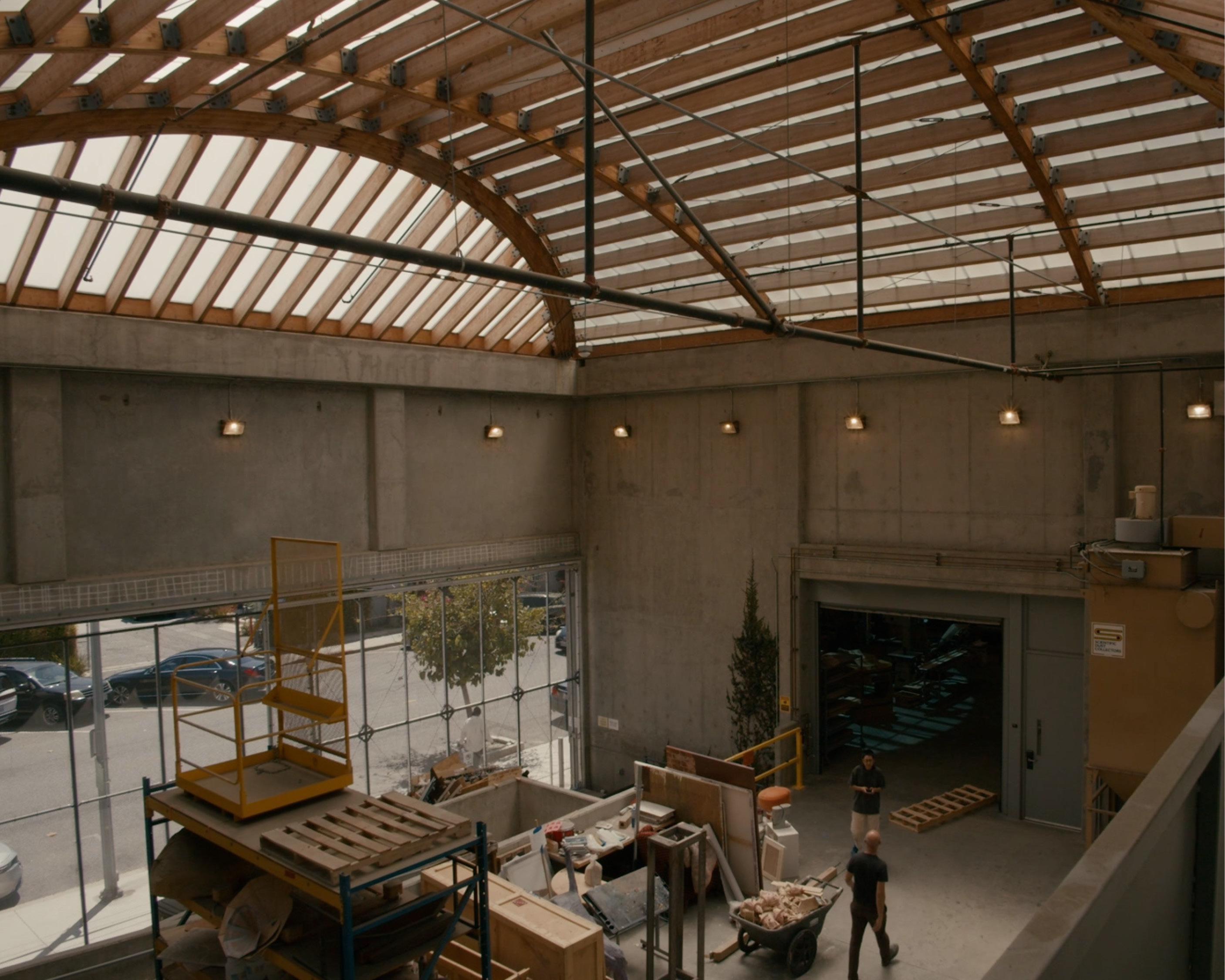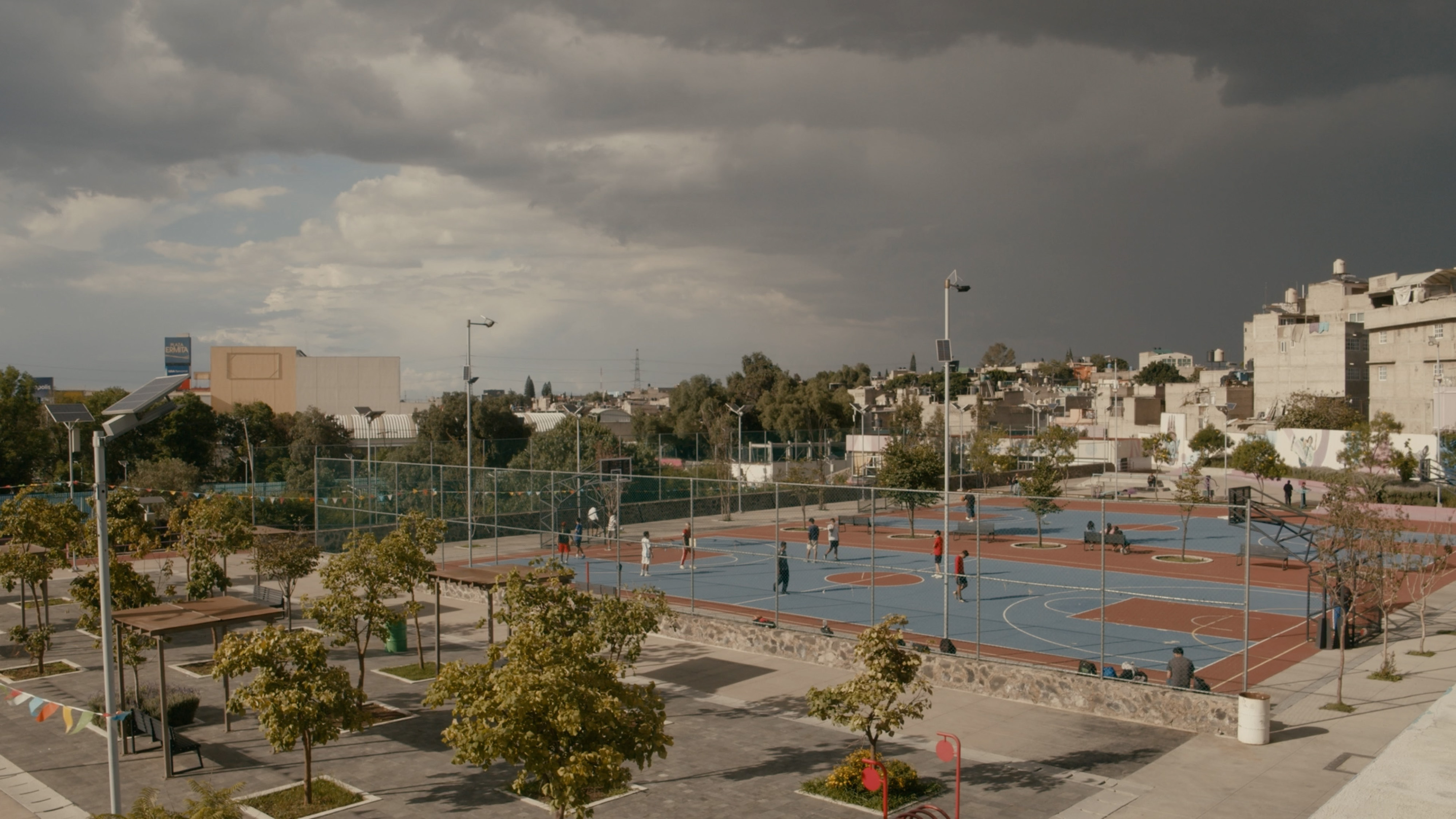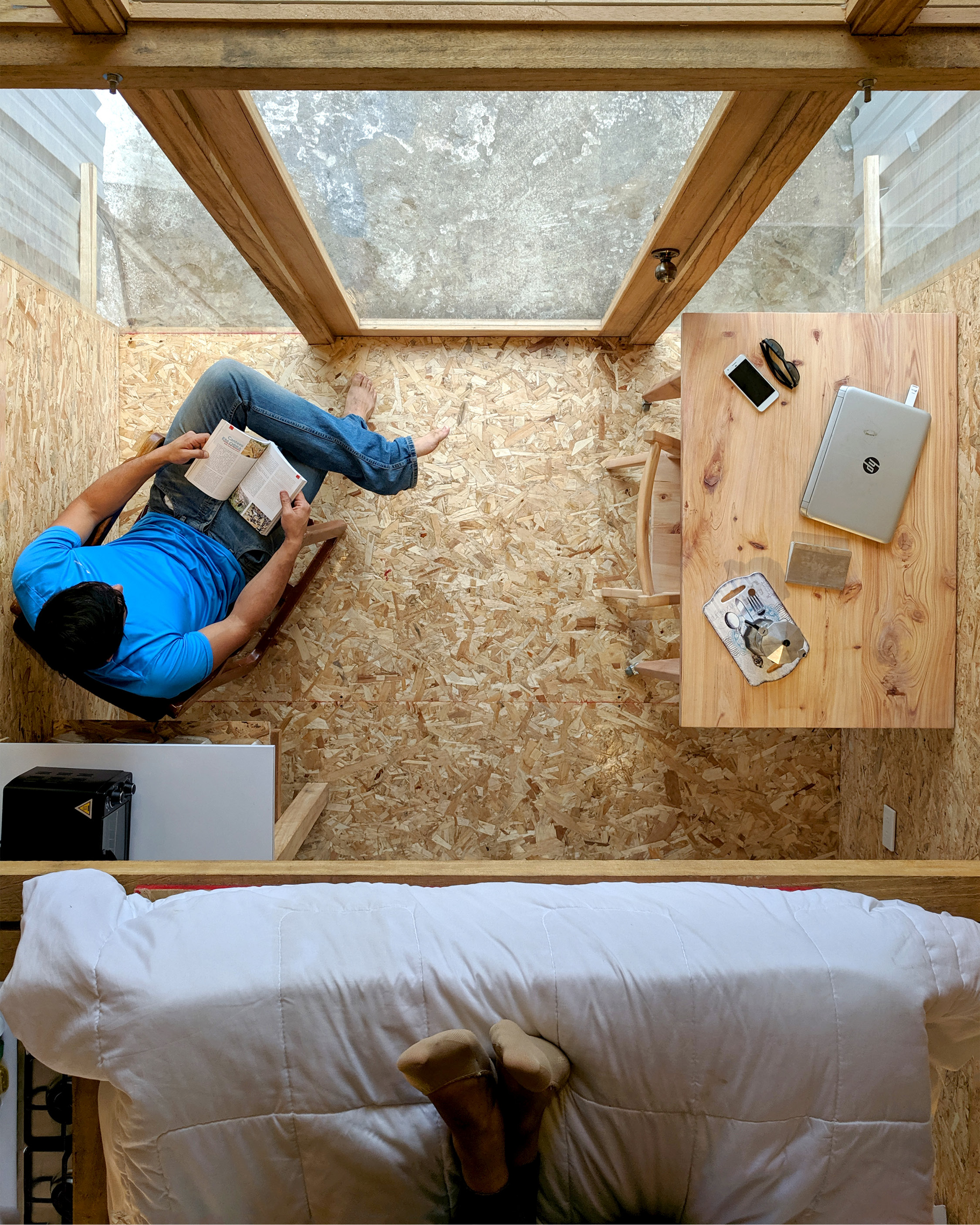Zurich-based Karamuk Kuo Architects won a Holcim Foundation Award in 2017 for a flexible structural system to meet diverse uses at an archaeological center for Roman ruins in Switzerland.
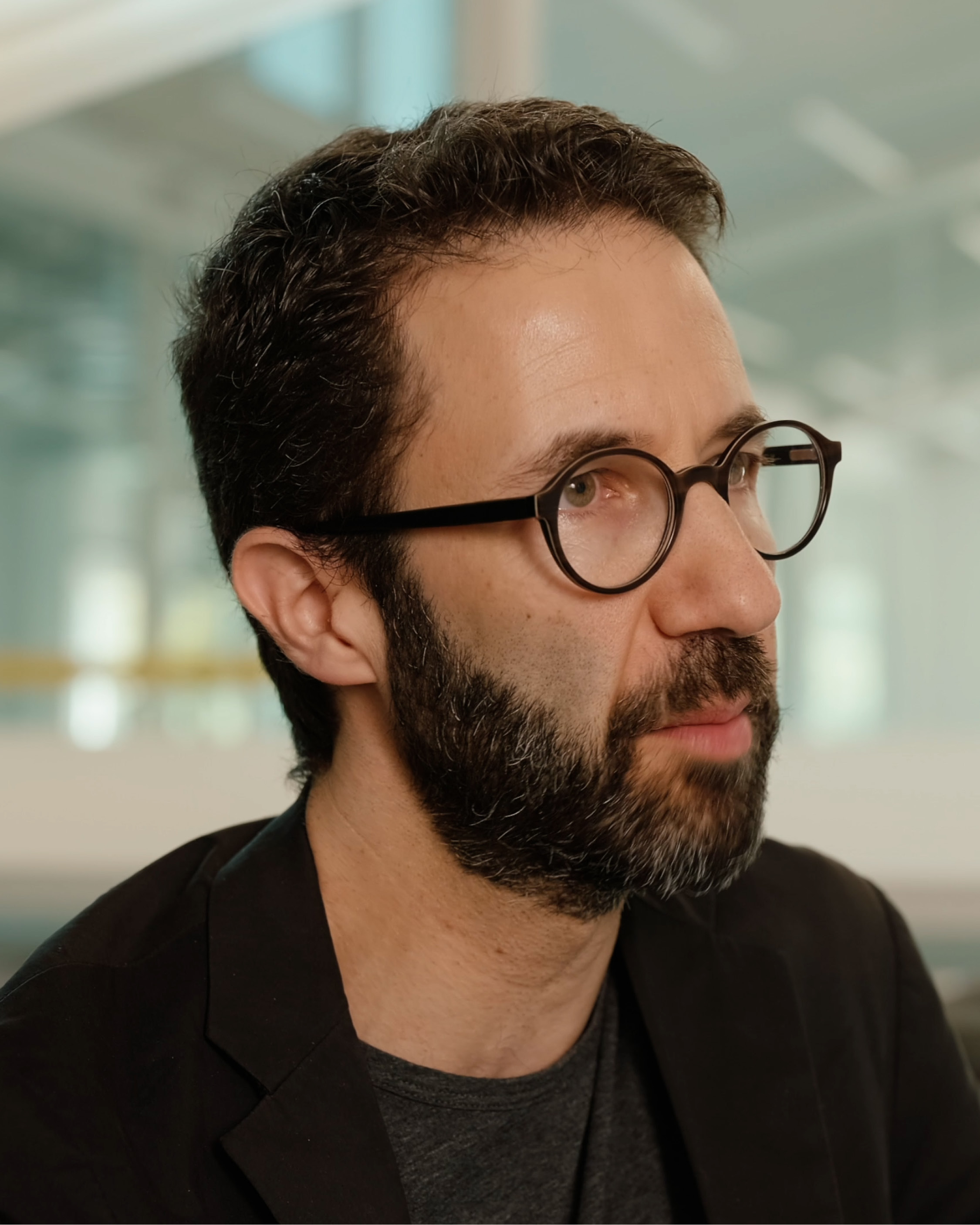
Ünal Karamuk (pictured) and Jeannette Kuo (pictured, below) of Karamuk Kuo Architects discussed their design for the excavation center with the Holcim Foundation. The flexible system will house a collection of more than 1.7 million artifacts for the largest Roman site in Switzerland.
“We looked at sustainability holistically - and weren’t focussed on one specific aspect, such as material efficiency or technological sustainability,” explains Ünal Karamuk.
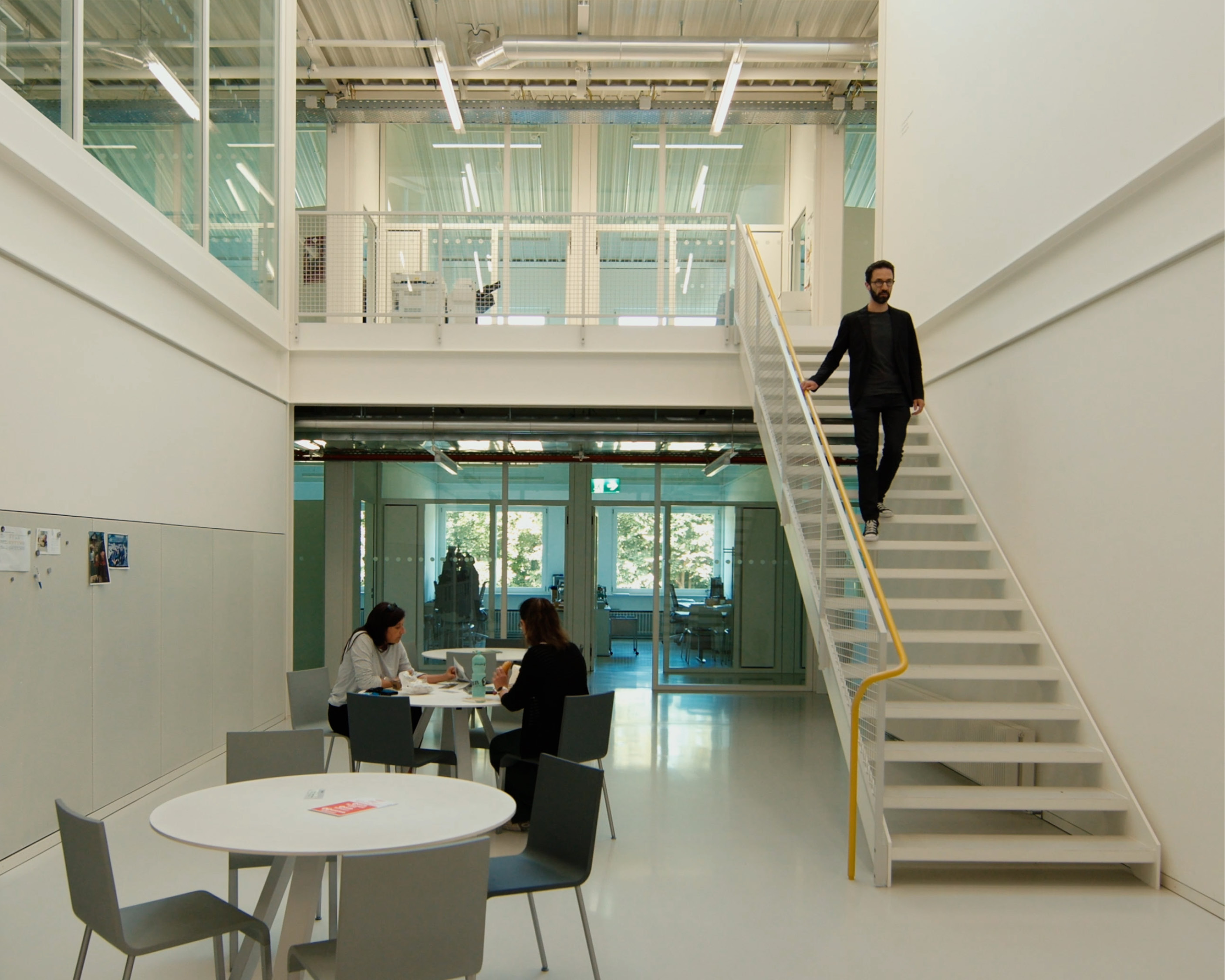
Augusta Raurica is Switzerland’s largest archeological park. These well-preserved Roman ruins are found in the village of Augst, close to Basel, and draw in some 150,000 visitors each year.
In 2014, it was decided that this important cultural site needed one unified structure to house the offices, preservation laboratories, workshops and storage facilities which, at the time, were scattered between various different buildings across the site.
A competition was held, and the winners were Zurich-based architecture firm Karamuk Kuo Architects.
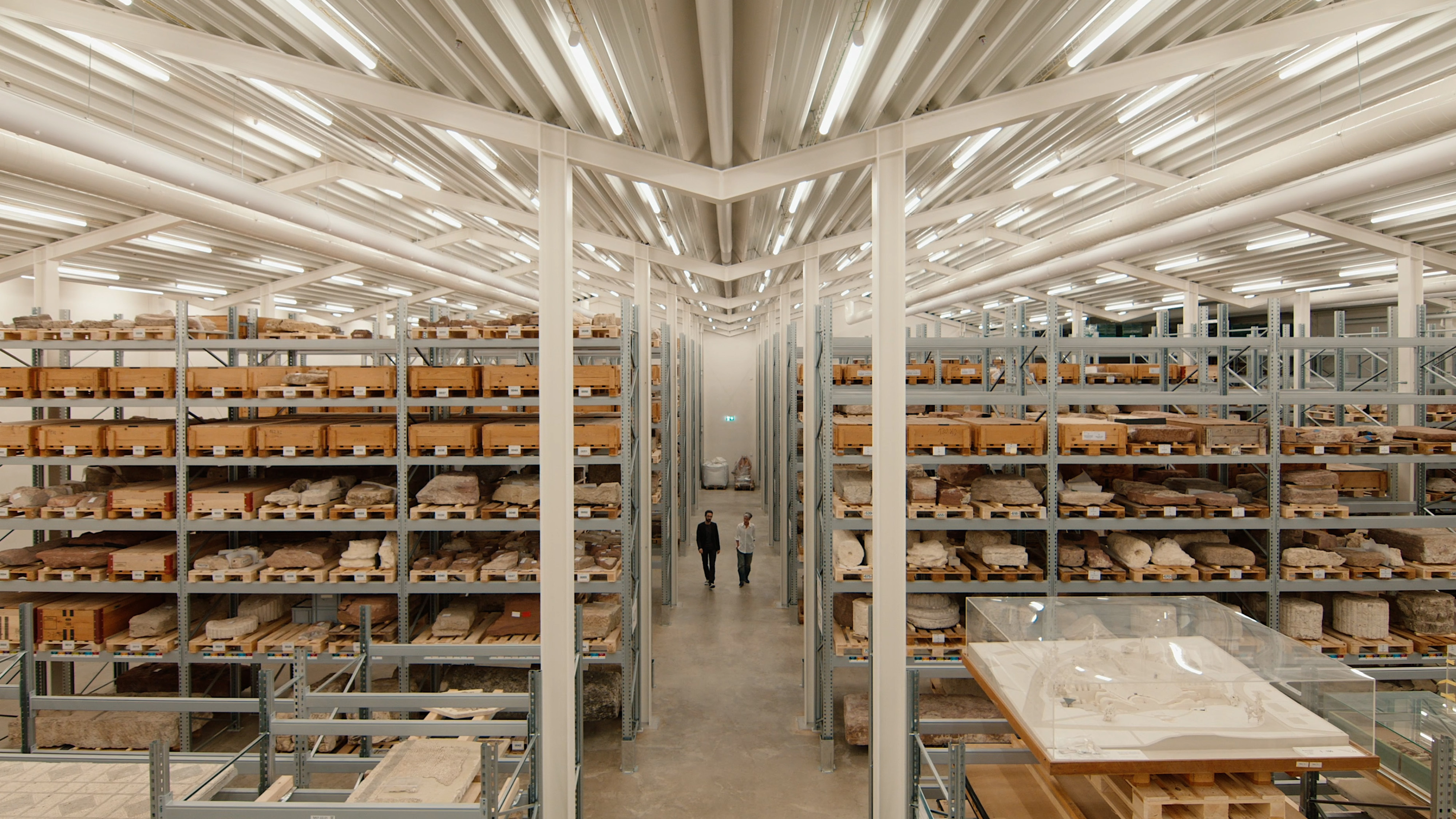
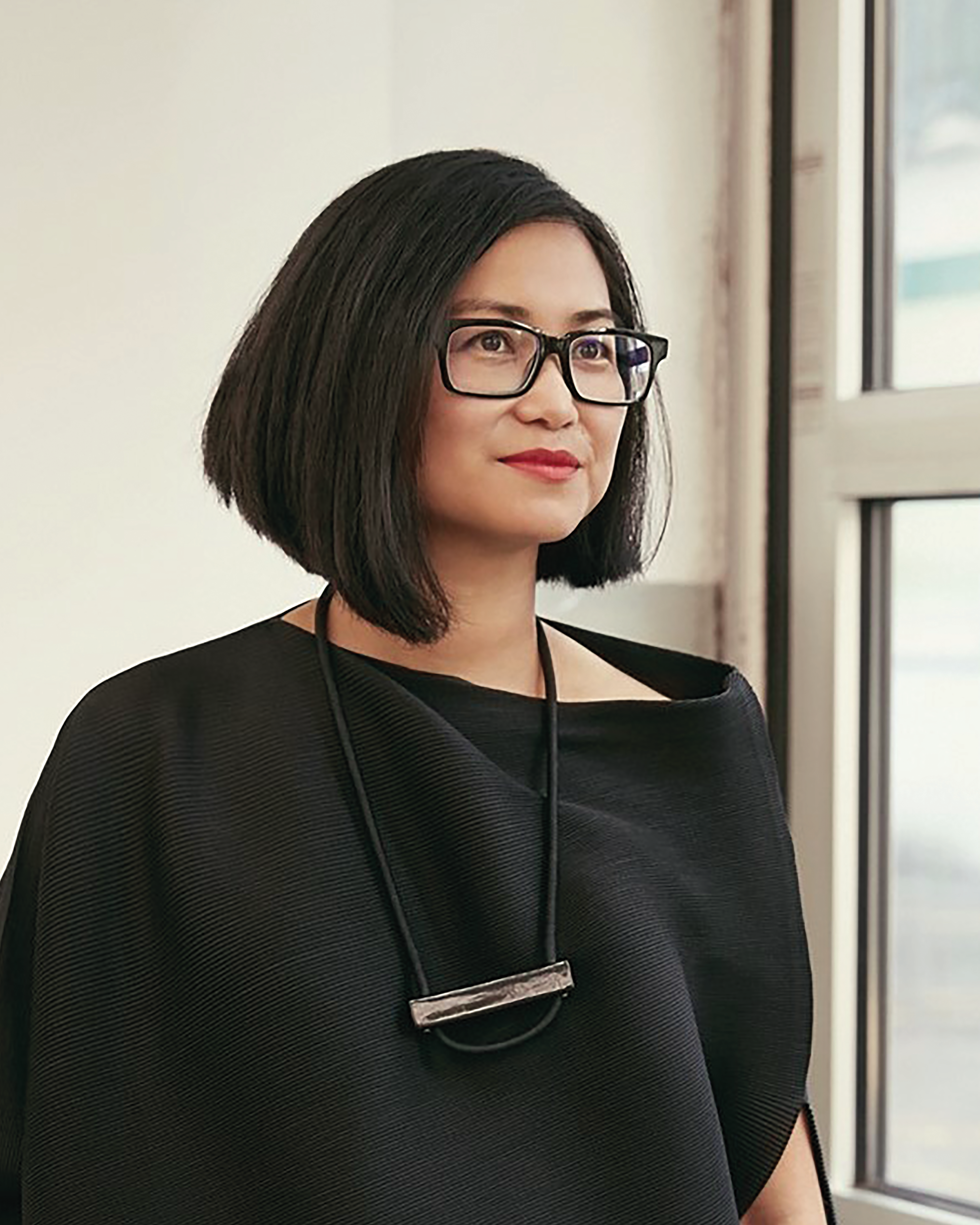
The studio was set up in 2010 by Ünal Karamuk and Jeannette Kuo (pictured). They set about drawing up plans for the new building at Augusta Raurica, creating a design centered around the principles of flexible architecture.
The plan was to create a structure that would prove an efficient workspace, archive and exhibition gallery and its sustainability credentials were recognised in 2017 when it was recognized in the Holcim Foundation Awards.
“It was really the idea of using multiple factors that contribute to a sustainable building. From the lightweight steel structure to the simple ventilation systems that still allow a high level of comfort,” says Ünal Karamuk.
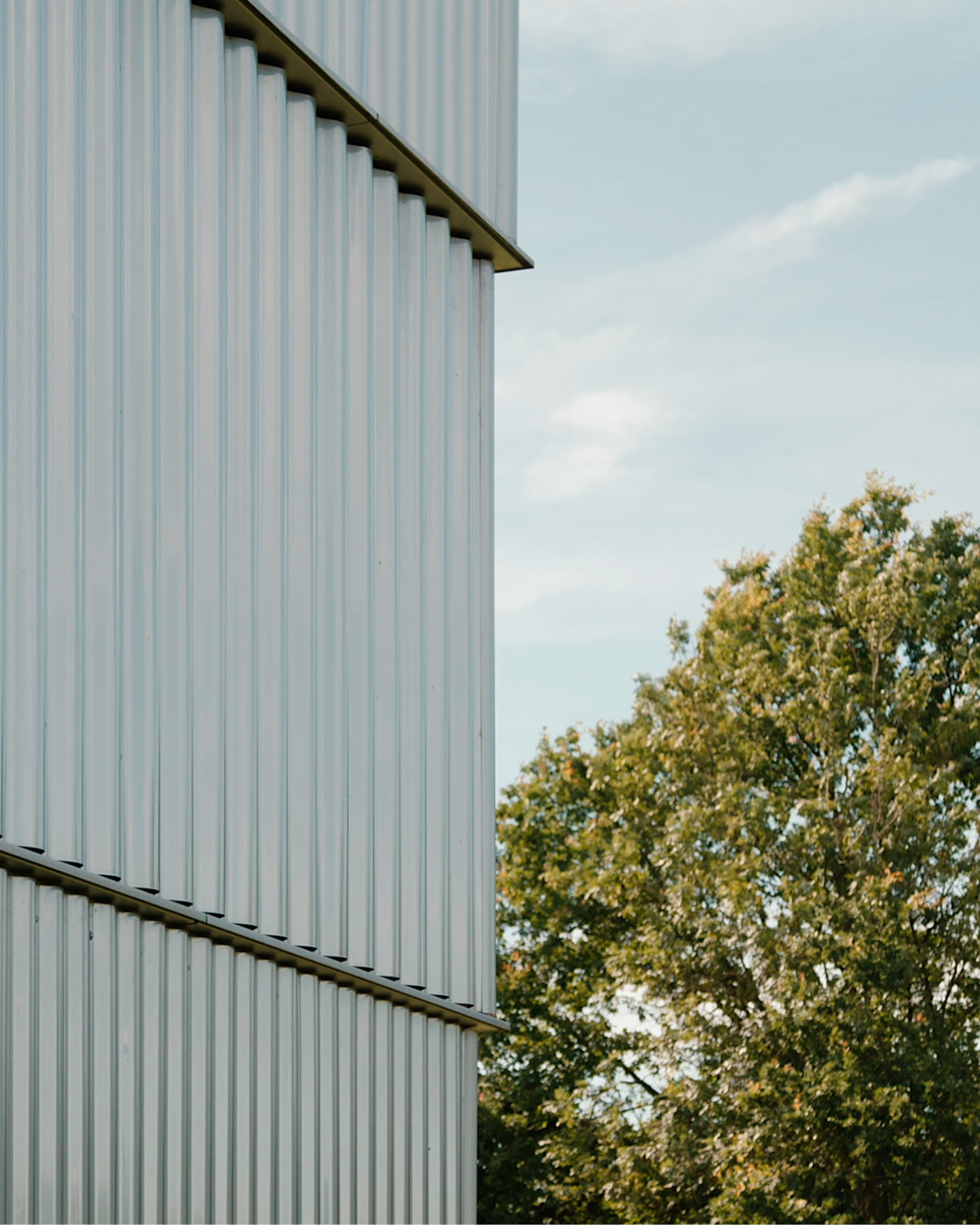
In 2019, construction began on the new almost 10,000-square-meter facility which took four years to complete.
Today, a team of some 60 workers - ranging from archeologists and researchers to office staff - use the building every day. It was key to the architects that their design fit the specific needs of each of these different teams and that its structural system could be adapted as the diverse uses of the building changed over time.
Another key consideration was its ability to store an ever-expanding collection of artifacts that today includes more than 1.7 million pieces. In the vast collections depot, the use of clay plaster on the walls allows for humidity to also be carefully controlled in order to protect the thousands of ancient stone fragments that are stacked across a series of towering shelves.
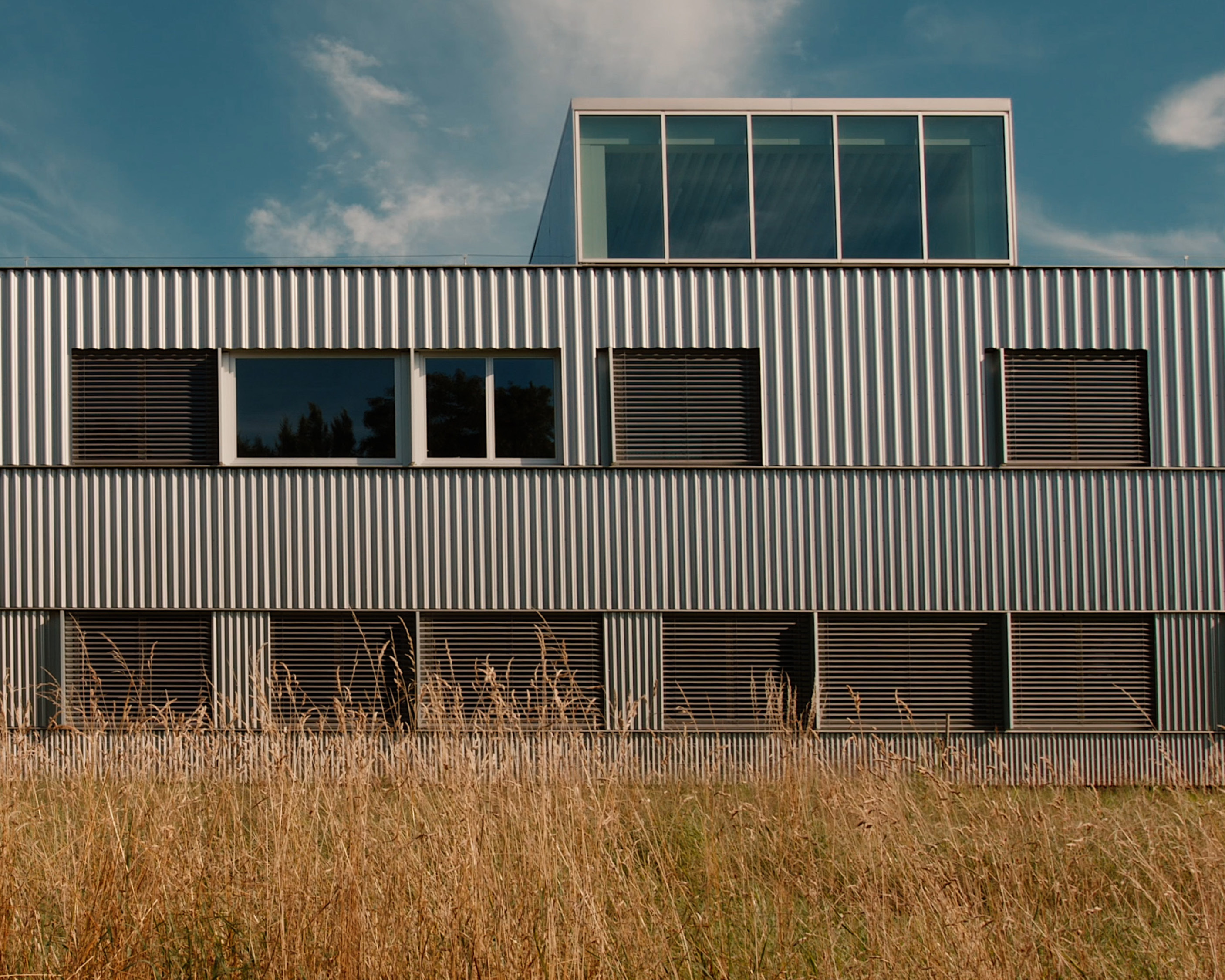
The building is flooded with natural light thanks to glass partitions that allow it to flow unhindered throughout the structure, and the roof is topped with solar panels that help achieve an energy surplus that doesn’t compromise on smart design aesthetics. The three corridors that run the entire length of the building on both floors serve as giant passive ventilation channels, and their visual transparency promotes interaction between teams.
“For us, the project was an opportunity to try something we’d never done before. It asked for a building to be built above the existing ruins of Augusta Raurica,” explains Karamuk. “So instead of what we normally do — create foundations by excavating into the ground below — this was the opposite!”
Read more about the project on the Holcim Foundation website.

