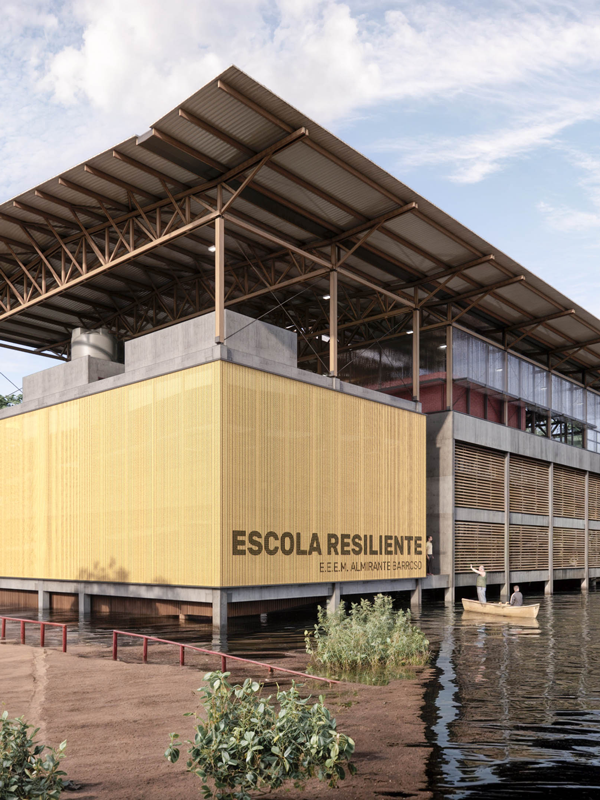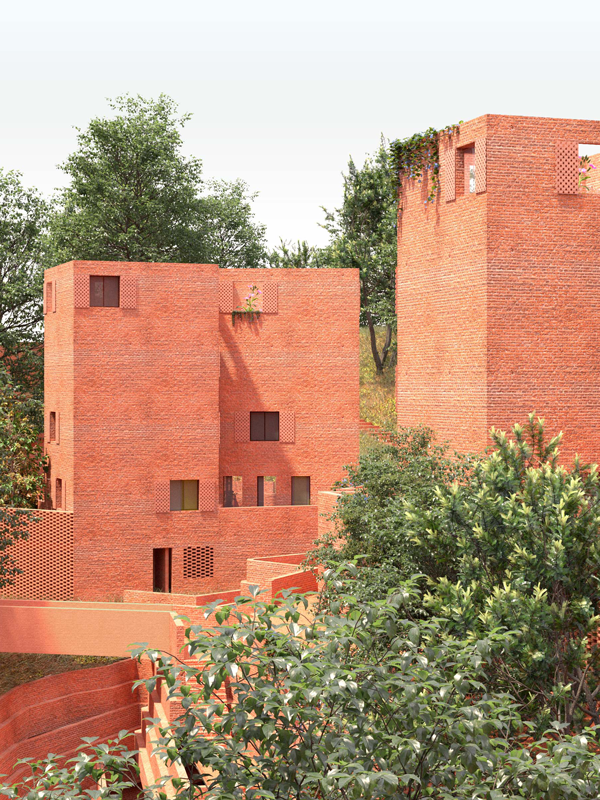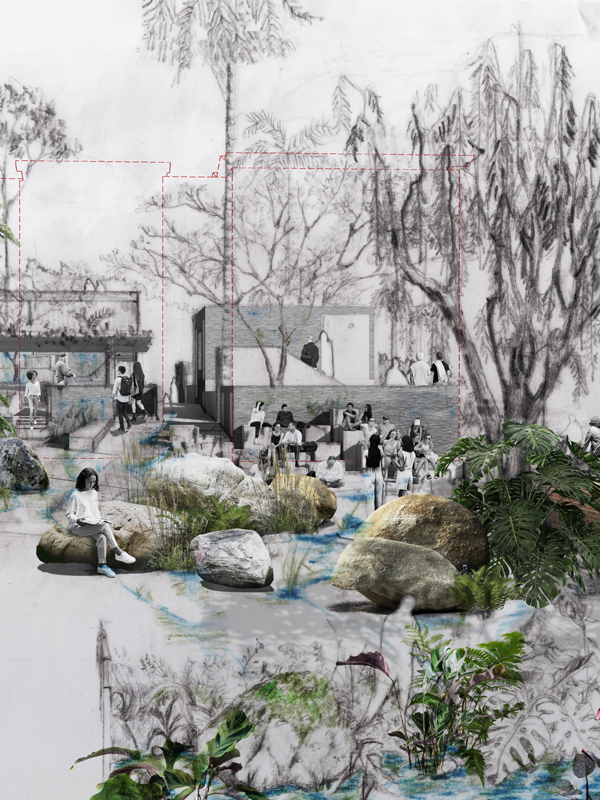Converting a São Paulo downtown void into an inclusive cultural zone
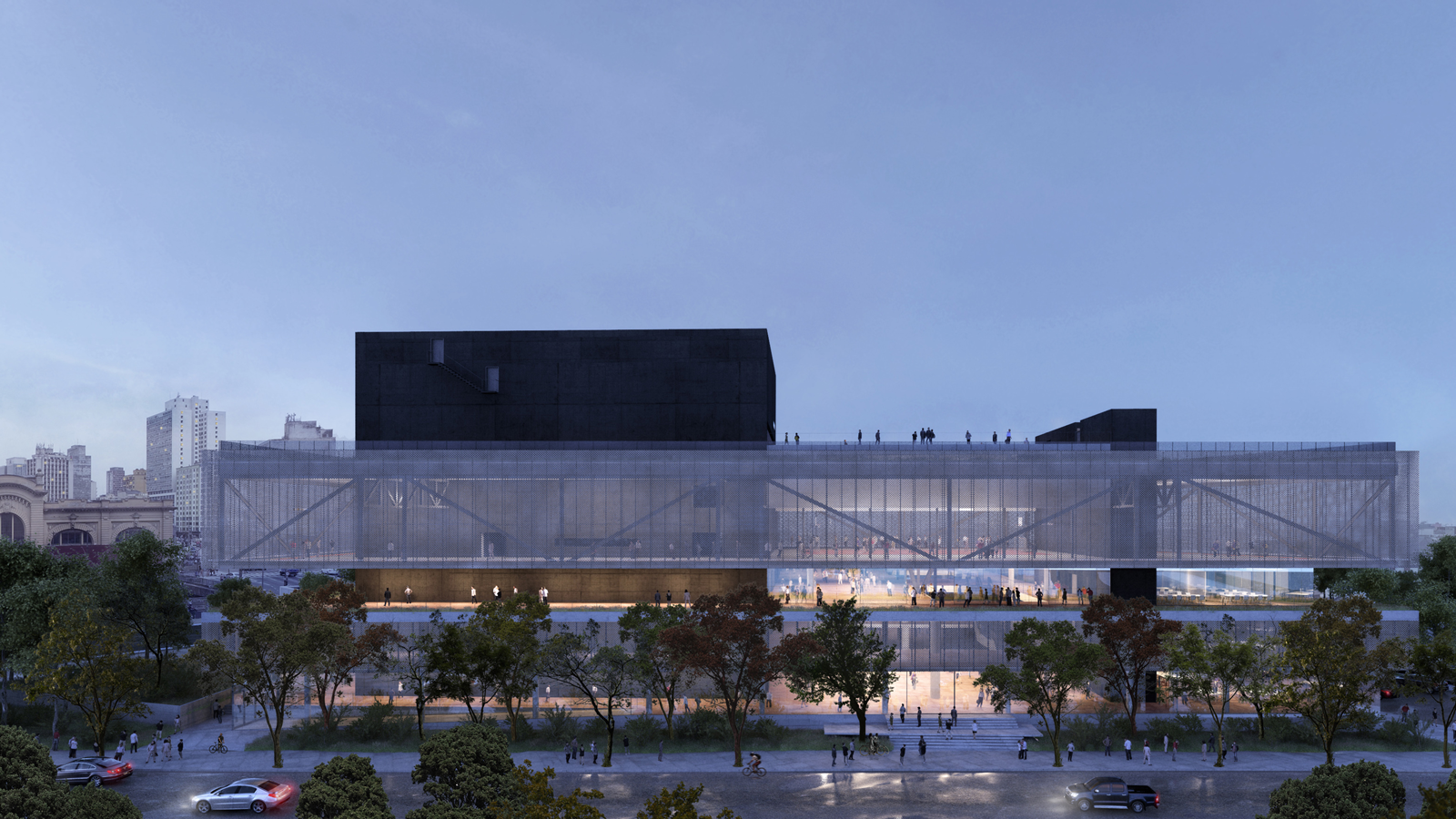
This project reclaims a derelict urban void in central São Paulo, transforming it into a generous, inclusive civic destination. Hemmed in by highways, a railway, and the river, the site is harsh and fragmented—yet the architectural response is layered and precise. A porous ground floor dissolves barriers between neighbourhoods, connecting previously isolated communities and extending the adjacent park into the building itself. Century-old park vegetation is drawn into external areas and an internal green courtyard, ensuring environmental quality and forging multiple programmatic relationships—from theatre and cafeteria to workshops, restaurant, and sports courts.
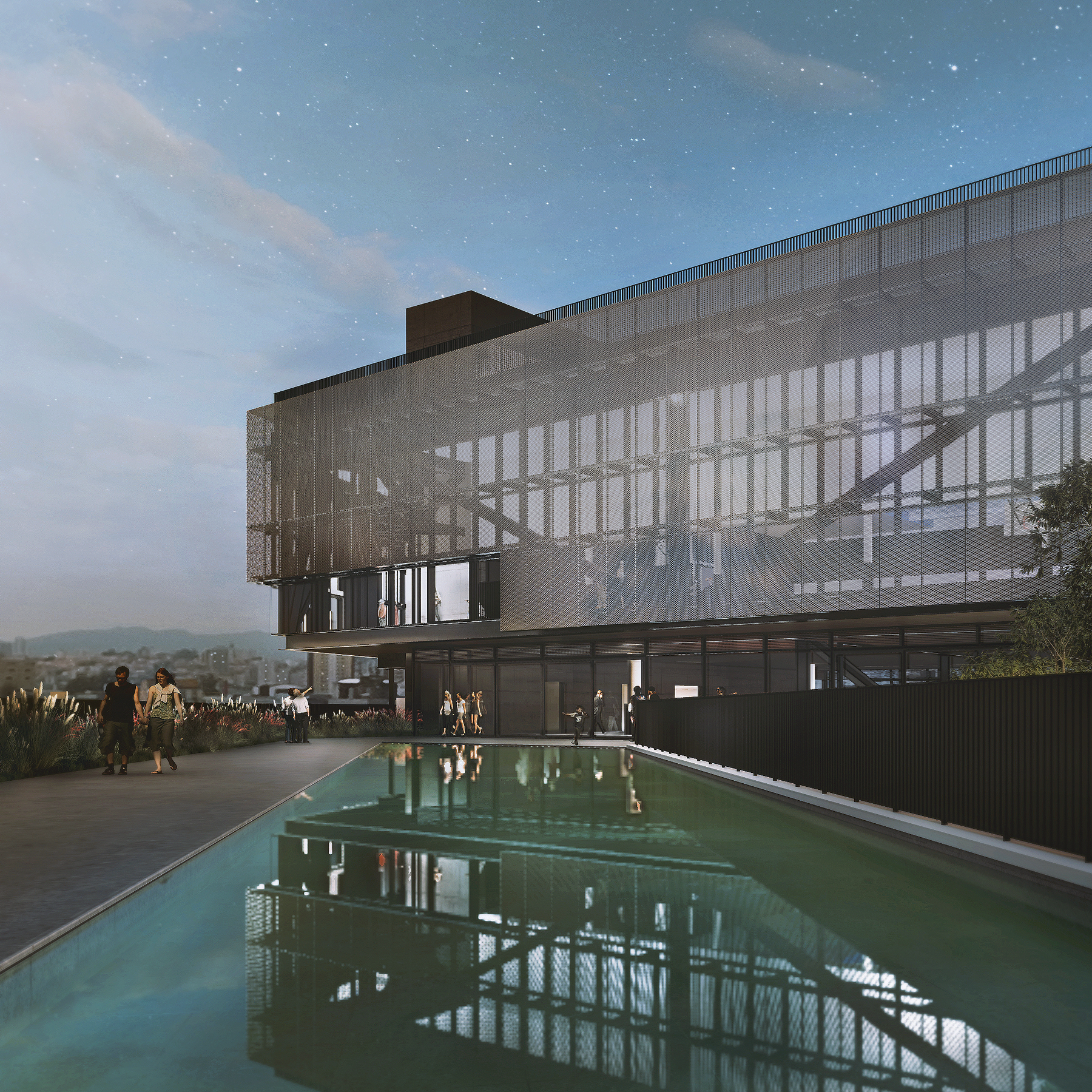
The terraced upper levels accommodate libraries, medical and childcare facilities, as well as spaces for learning and performance. The staggered volume creates generously planted terraces at various levels, forming belvederes with wide views over the city. Planted gardens and wide overhangs provide shade, capture rainwater, and naturally cool the building, advancing a sustainable agenda through passive environmental strategies.
The 27,000 m² complex is fully open to the public and accessible. Its programmatic density allows teenagers to play or learn coding, elders to receive care or attend performances, and families to swim, eat, and connect. Rather than expanding on the urban fringe, it revitalises central land and reinforces existing infrastructure—an example of viable urban economics. Funded by the Social Service of Commerce (SESC), a Brazilian non-profit institution, it also demonstrates how civic architecture can deliver broad social return.
Its broader impact lies in catalysing urban rejuvenation in São Paulo’s historic core. By integrating multiple functions into a single, flexible framework, the project delivers light, activity, and essential services to a neglected downtown area—setting a transferable model for sustainable urban renewal in high-density Latin American contexts.
Jury Appraisal
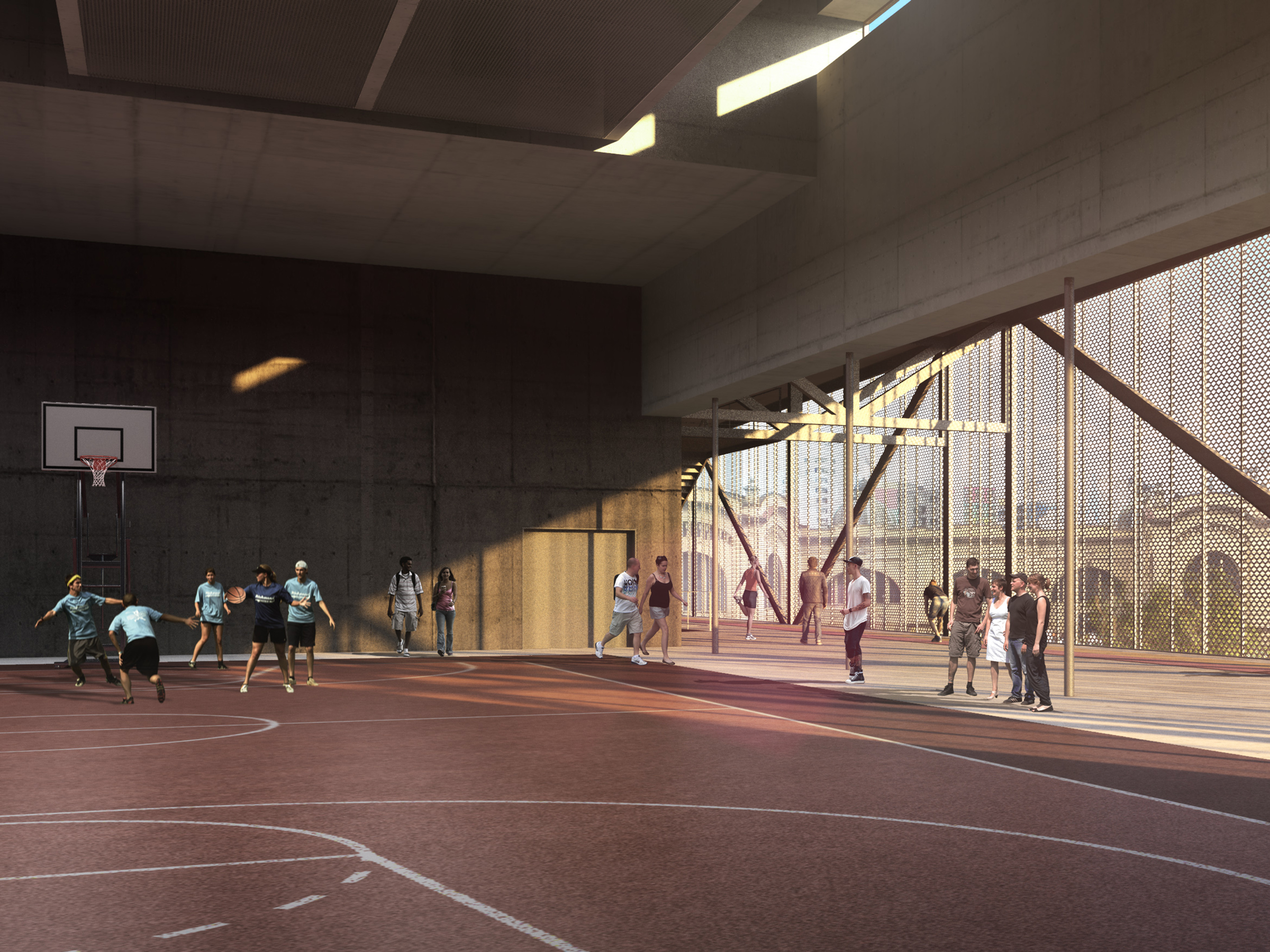
The jury commended the project for its transformative social impact and bold urban vision. By reclaiming a complex site and turning it into an open civic destination, it exemplifies how architecture can mend urban fractures and enhance quality of life in even the most dense urban cores. Jurors praised its comprehensive public program—spanning recreation, education, culture, and care—as one that truly serves “everybody.” They highlighted the project’s ability to insert meaningful public space “where there was apparently no way to do something,” significantly improving the quality of life in São Paulo’s historic center. Its integration of green areas, pedestrian access, and connection between neighbourhoods was seen as exemplary urban planning. Though some questioned its design language and material choices, the jury ultimately recognised it as a powerful model of inclusive, context-sensitive architecture that cities across Latin America urgently need.
Project Team
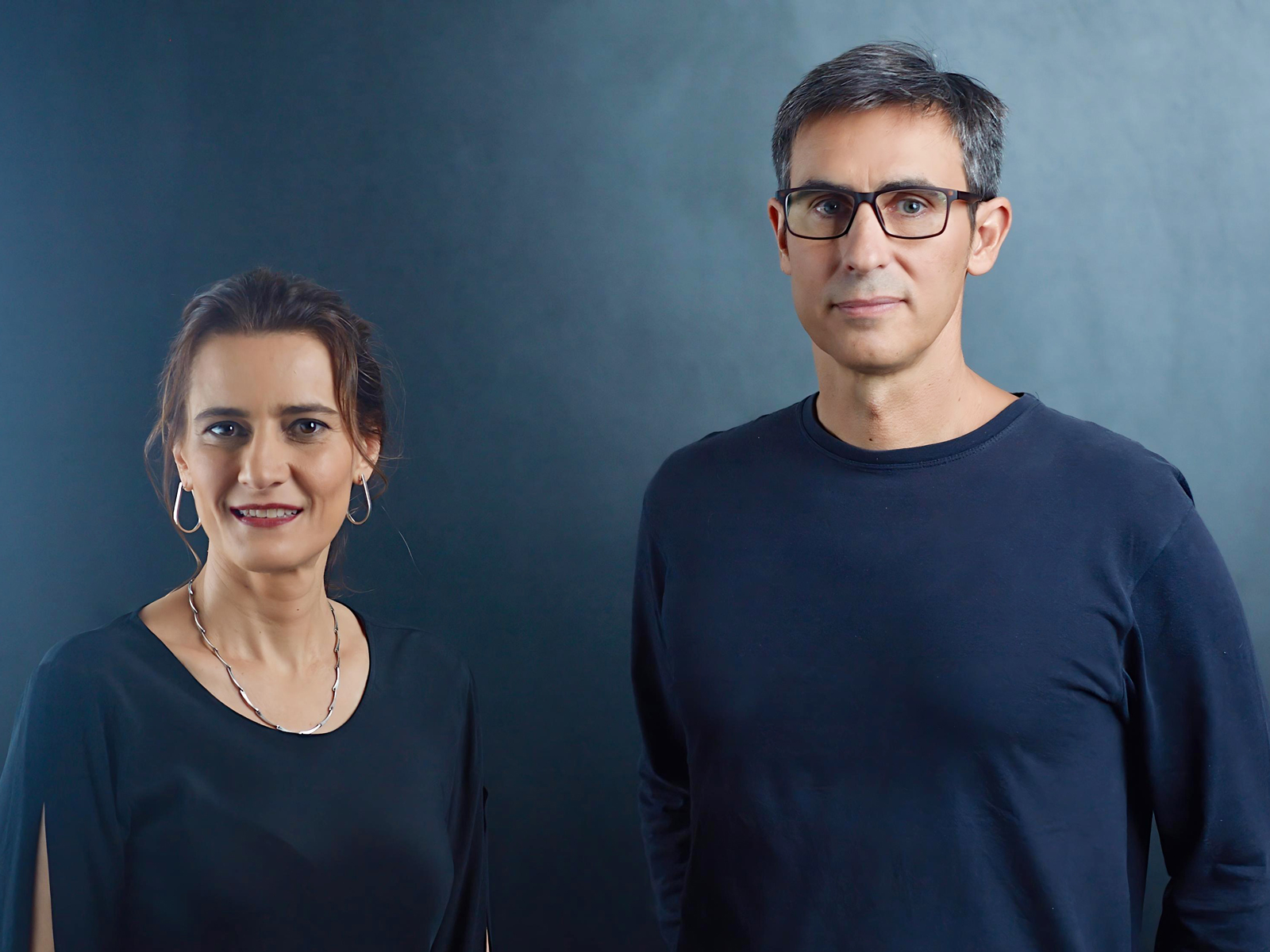
Main Author: Fernanda Barbara and Fábio Valentim, Una Arquitetos
Further Authors: Cristiane Muniz, Fernando Viegas, Una Arquitetos; José Luís Brenna and Alessandra Silva, SOMA Arquitetos; Suely Bueno, JKMF; Carlos Fortes, Carlos Fortes Design +Iluminação; Lineu Passeri, Passeri Acústica; Augsto Nepomuceno, Acústica eSônica; Marina Lympius, CTE Centro de Tecnologia de Edificações; Dayane Busanello, ETP Escola Técnica de Projetos; Sérgio Pousa, Proiso Projeto e Consultoria em Impermea Bilização; Paula Rabelo, ASA Estudio; Paulo Helene, PHD Concreto; Dimas Oliveira, Nucleora Cozinhas Industriais; David Jugend, Jugend Engenharia; Efraim Zaclis, ZF & Engenheiros Associados; and Wang Suong, PHE Engenharia
Client: Luiz Galina, Sesc/SP
Themes
Social Equity and Inclusion | Well-Being & Comfort | Education & Professional Development
Status
Under Construction
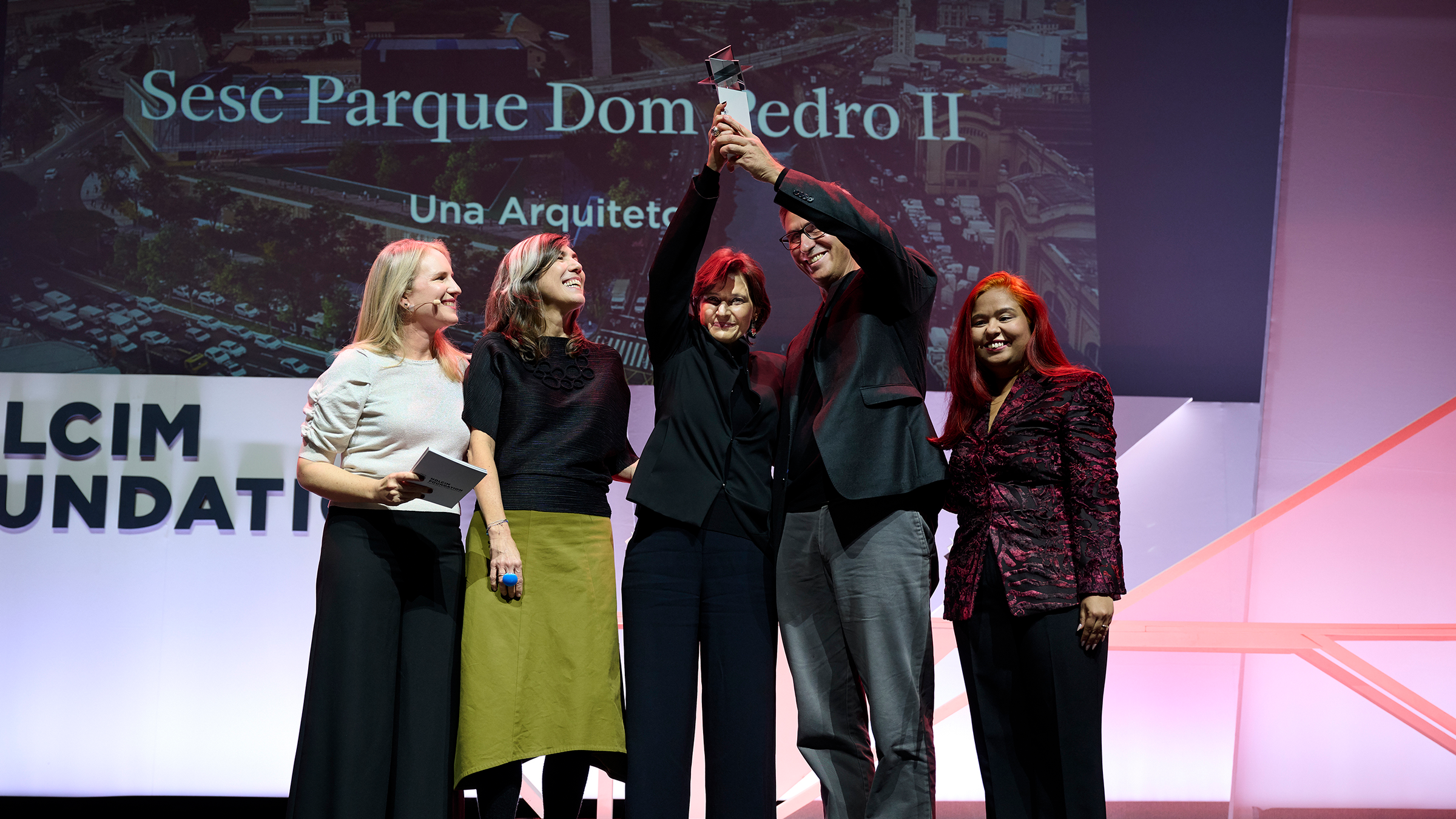
Sustainability Goals
-
Healthy Planet
Sustainable building design through passive measures
Sesc, which will house cultural and sporting activities for free public use, is located in the center of São Paulo. Despite being a historic region, the area was violently impacted by the canalization and pollution of the river and by road works in the 1970s during the military dictatorship. The building uses passive measures for environmental comfort within the site's strong constraints. Surrounded by freeways, a large central garden allows most rooms to open onto an area of dense vegetation, protected from noise and smoke. Excess sunlight is controlled by the use of balconies, brises or the shading provided by the proposed vegetation. Solar panels for water heating, photovoltaic panels for electricity, reuse of rainwater.
Efficient construction and operations
The Sesc includes cultural, educational and leisure activities, and is expected to receive 5000 people a day. The construction system seeks to guarantee the quality of the spaces, with their multiple functions, which occur simultaneously (theater, sports court, restaurants), as well as the flexibility of the entire building, ease of maintenance and cleaning. The mixed structure thus extracts the best from each material. Concrete guarantees vibration control and acoustic sealing. The large spans and spaces with ample spatial connection are guaranteed mainly by the metal structure. The infrastructure is completely exposed and accessible, facilitating construction and maintenance. Materials were chosen based on resistance and low maintenance.
Landscape & Biodiversity Integration
Sesc is trying to integrate itself into the existing green mass of the park by increasing its tree planting. Diverse native species, complementary and designed to reconstitute a landscape with low maintenance criteria. The central courtyard of the building will be wooded and will allow various activities to open up to this area, protected from the pollution of the expressways. The elevated terraces are occupied by extensive gardens and pools, reinforcing the open environments as pleasant places connected to the city, also sheltered from the noise and smoke of the highways. Irrigation is based on a system for capturing and storing rainwater through tanks that supply water through a capillary system, operating passively against gravity.
Land use & Transformation
Sesc's surroundings are an area of high social vulnerability, but an extremely plural and inviting place for all income and age groups in the city. Parque D. Pedro II's surroundings have historically been occupied by housing, industrial and commercial areas. The proposal for a Sesc in this location arose from a masterplan which we developed together with a large multidisciplinary team. With its almost non-stop opening hours, its multitude of attractions for all age and social groups, Sesc was seen as a key element in making this reconnection of the urban fabric possible. The building, with access from three roads, will offer its first floor as a permeable and inviting gallery, and should attract flows that have long been dammed up.
-
Thriving Communities
Participatory Design
Sesc is an immense social condenser in Brazilian cities. Its inclusive character, free of the age and social prejudices so common in our city, the excellence offered in its cultural programming, its quality restaurants with subsidized prices, sports complexes and water parks have become a world reference. When the project for a new facility is started, a temporary facility is installed on the site and operated over the years needed to carry out the project and approval processes. It is in the operation of the provisional units that the institution gets to know its new public and this new public gets to know the institution, in a two-way process that culminates in both consolidated and specific programs for each unit.
Community Impact and Resilience
The presence of a Sesc unit is always celebrated in São Paulo, notorious for its lack of quality public facilities. For the first time, a unit will be built from the guidelines of a masterplan, making the unit the main agent of transformation, in a process in line with the guidelines of São Paulo's Participatory Master Plan. The Sesc, designed as a permeable building, will recover urban connections lost through violent road works. It will be a meeting point for people who live and work in the area, day and night, which is essential for a region that experiences intense seasonal use. The project guidelines go hand in hand with the pioneering inclusion policies carried out by Sesc: both age, income and gender inclusions.
-
Viable Economics
Financial Feasibility
Sesc (Social Service of Commerce) has its own revenue, guaranteed by law since 1946. This financial guarantee allows the institution to be very efficient both in the planning and construction of units and in the management of existing ones. The units are meticulously maintained, with multiple activities aimed at children, young people and the elderly, from different income brackets. In the state of São Paulo alone, there are more than 40 Sesc units in operation, half in the capital. Thus, a new unit is only built if the construction budget and the operating budget are guaranteed in the long term, always maintaining the standards of excellence that have made the institution famous.
-
Uplifting Places
Aesthetic Qualities and Cultural Integration
Sesc PDP is a building designed based on its surroundings, the natural elements (the floodplain and the historic hill), the presence of the historic buildings and the violent infrastructure works (canalization of the river, aerial subway, expressways and viaducts). The staggered volumetry creates delicate relationships with its surroundings, while at the same time giving it a sense of integration with the park. The building alternates massive volumes of pigmented concrete with the lightness of the projecting metal volumes, creating terraces, balconies and elevated gardens. Sesc offers itself as an inviting public facility, permeable and integrated into the city's ground, a pleasant and welcoming place amidst the dynamics of the metropolis.

