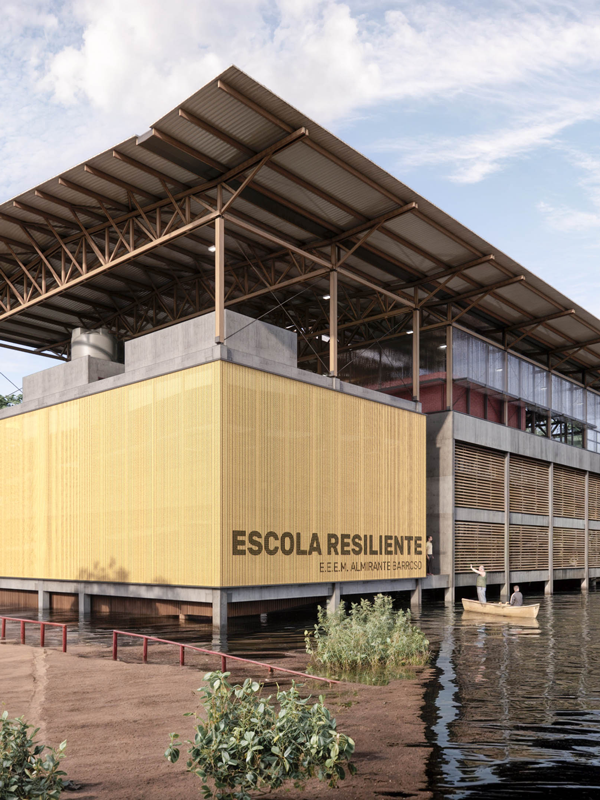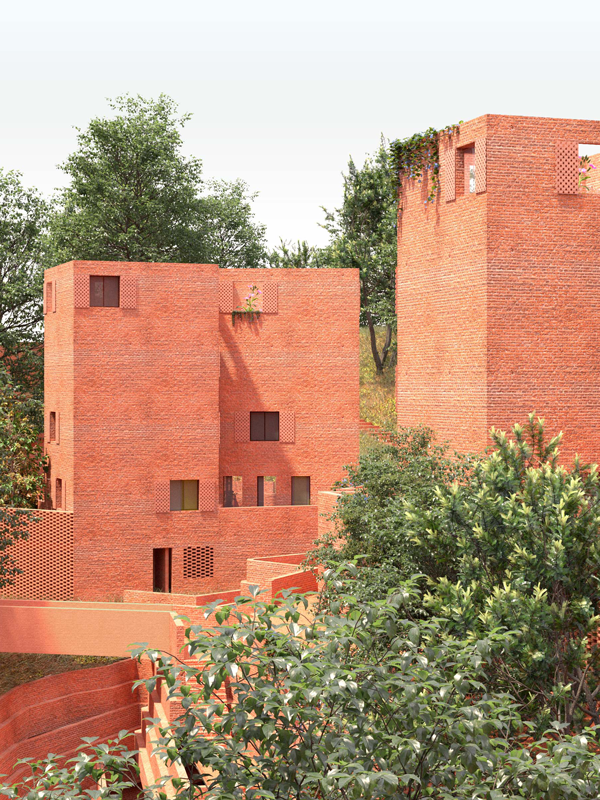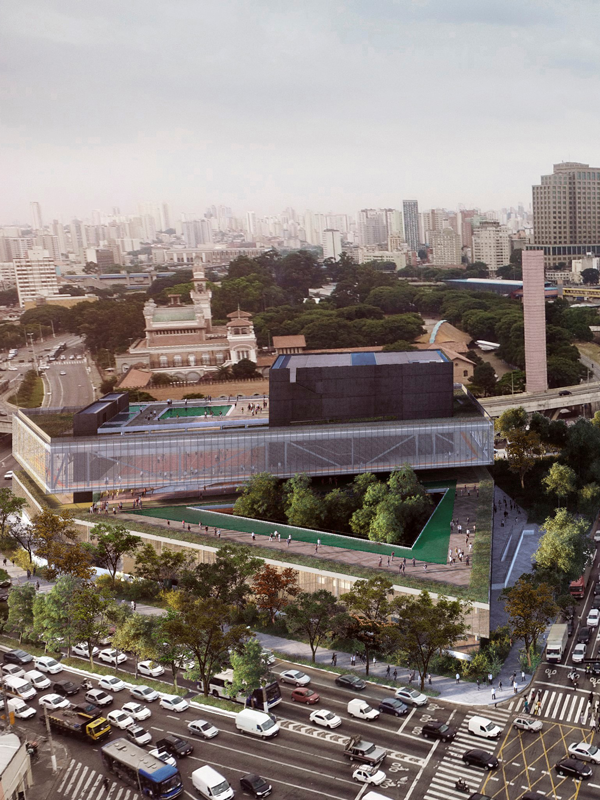Dismantling a university building to uncover a lost stream and create a living laboratory
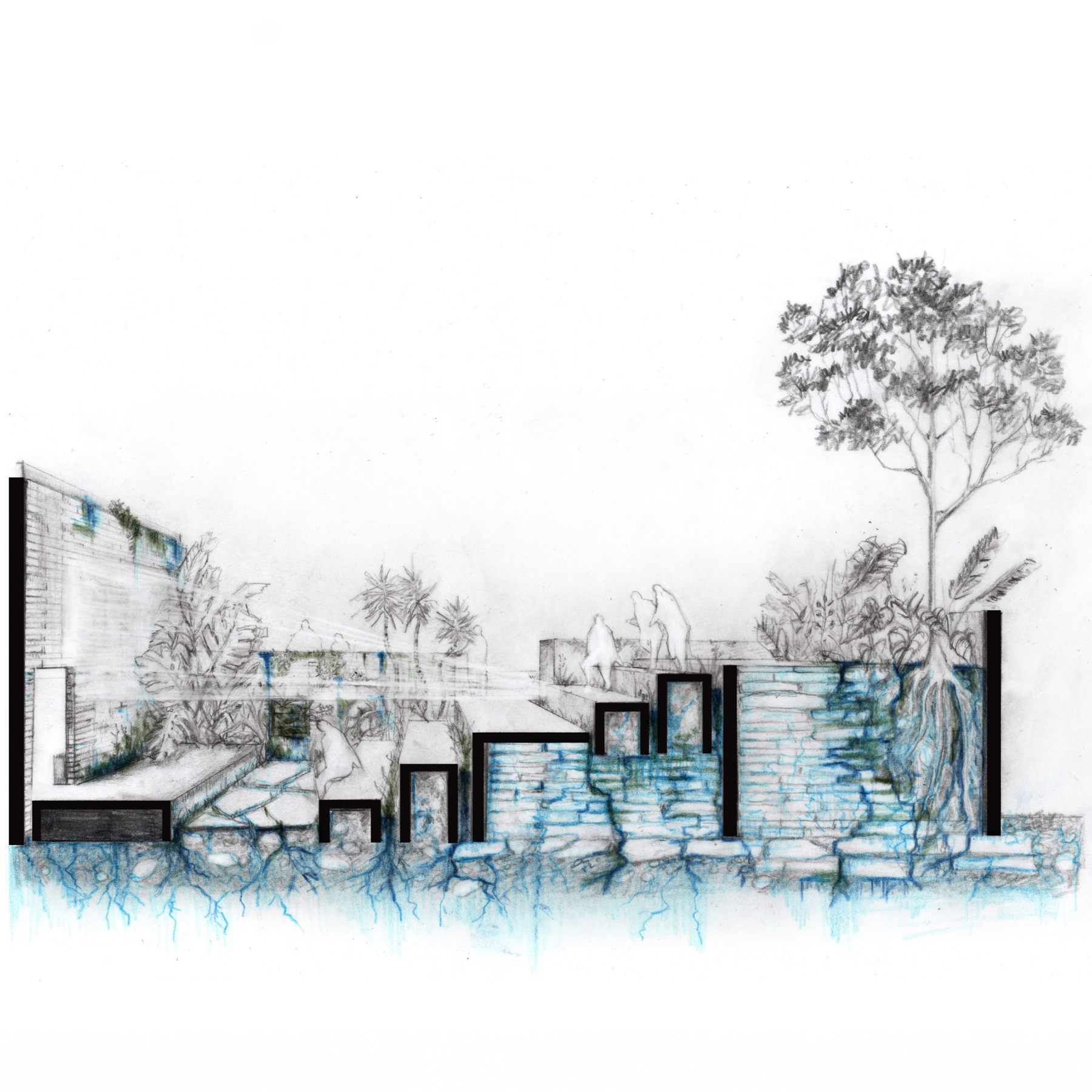
Lost Gardens reimagines Universidad EAFIT’s relationship with its natural environment. By carefully dismantling an obsolete concrete building erected atop a historically significant stream, the project restores the site's native hydrology and ecology. Emerging from this process is a lush, multi-tiered garden that follows the stream’s newly daylighted course. Native vegetation, aquatic plants, and bioswales boost urban biodiversity, improve air quality, and manage stormwater sustainably, reducing flood risks in surrounding neighborhoods.
Inspired by Jorge Luis Borges’ narrative labyrinth, the garden offers multiple experiential pathways—quiet nooks for reflection, open-air classrooms, environmental art exhibitions, and urban agriculture plots. Small pavilions and seating areas host workshops on horticulture, sustainability, and water conservation, actively engaging students and the broader community in ecological stewardship. By repurposing three quarters of demolished materials (concrete, brick, steel) for garden walls, seating, and educational kiosks, the project exemplifies circular design, minimizing waste and celebrating site memory.
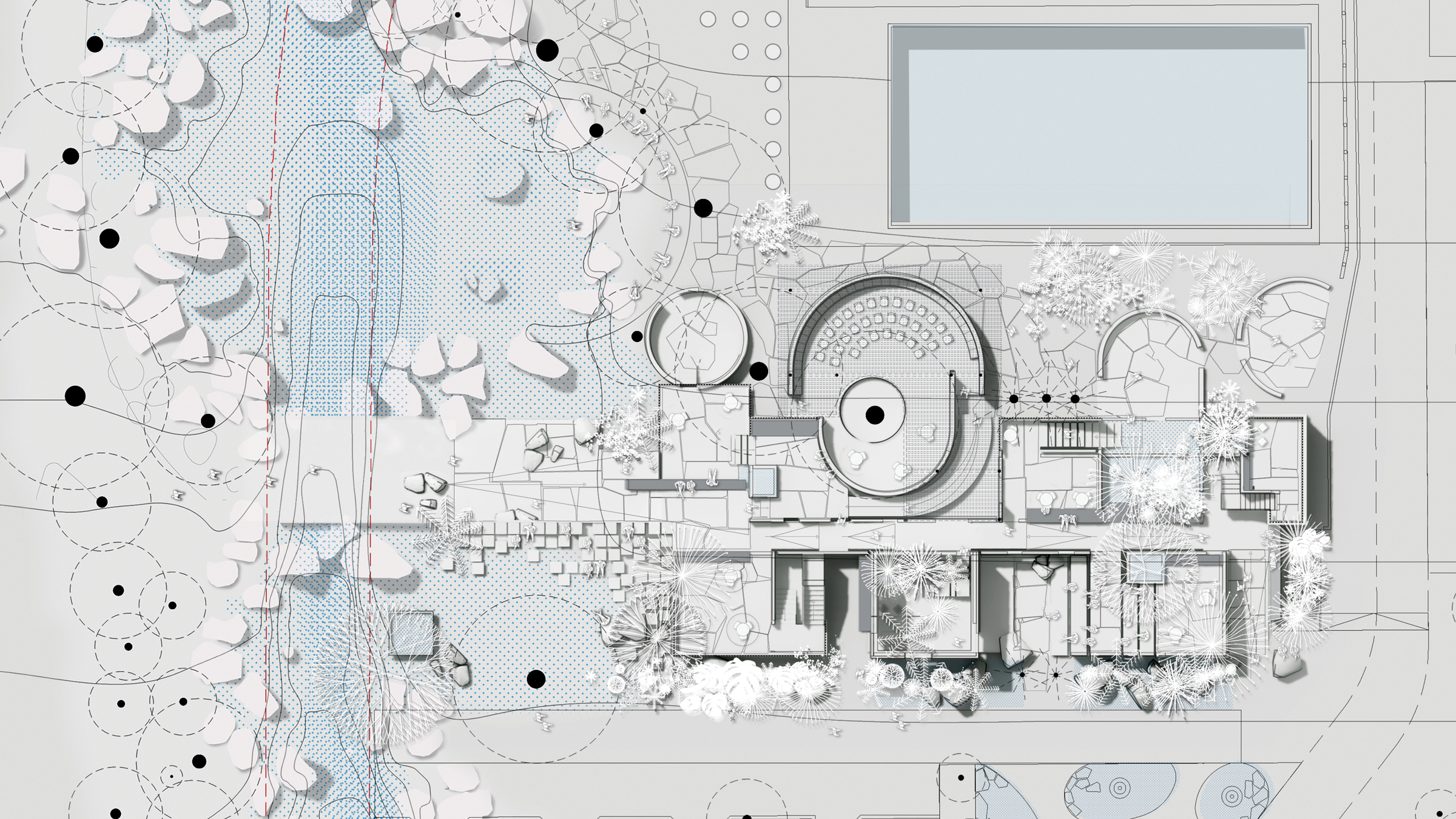
As an accessible living laboratory, Lost Gardens advances a holistic understanding of water management and ecological interdependence, critical knowledge in water-stressed Latin America. Transformational yet modest in its approach, the design demonstrates how urban landscapes can regenerate ecosystems and educate communities simultaneously. By deliberately choosing to regenerate already-developed land, the project avoids additional urban sprawl, aligning with principles of resource efficiency and viable urban economics. Lost Gardens thus emerges as a transferable model for nature-based urban renewal, offering powerful lessons in landscape infrastructure and environmental sustainability.
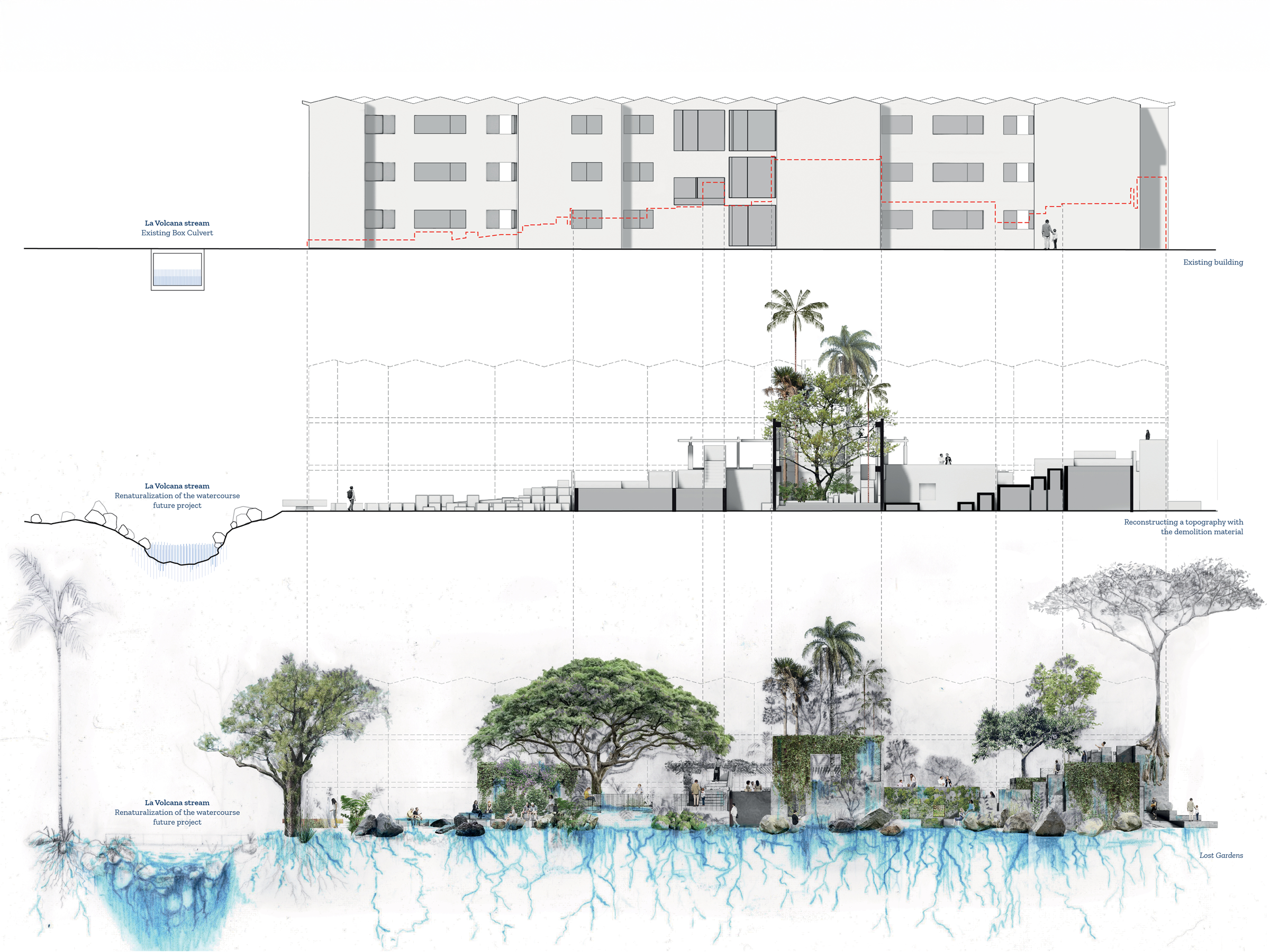
Jury Appraisal
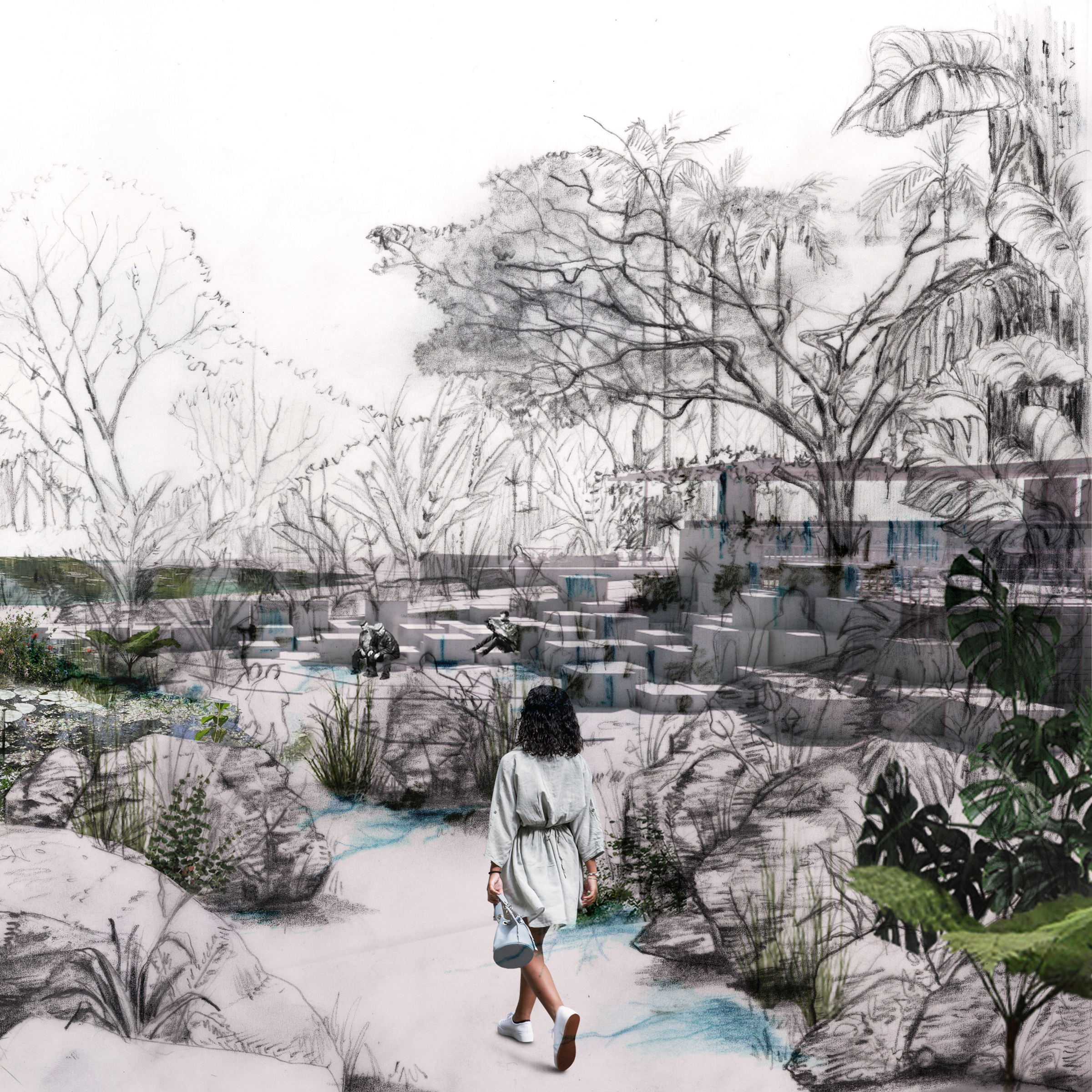
The jury admired Lost Gardens as an imaginative, yet pragmatic project, seamlessly combining ecological restoration with active public education. Jurors emphasized its intelligent strategy of "unbuilding" an outdated structure to reveal and regenerate Medellín’s hidden creek, noting how effectively this action enhances local biodiversity, water management, and climate resilience. The jury praised the project's educational components, including urban agriculture plots, water gardens, and outdoor classrooms, noting how these elements foster tangible interactions with nature and promote sustainability practices. Appreciating the project's commitment to circularity, jurors commended the extensive reuse of demolition materials, setting an inspiring benchmark for resource-efficient urban design. Ultimately, the panel recognized Lost Gardens as a powerful demonstration of landscape-driven urban renewal, underscoring its potential as a transferable blueprint for cities facing similar ecological and social challenges across Latin America and beyond.
Project Team

Main Author: Edgar Mazo, Connatural
Client: Universidad EAFIT
Themes
Biodiversity & Nature-Based Solutions | Circularity & Resource Efficiency | Conservation & Cultural Heritage
Status
Detailed Design Stage
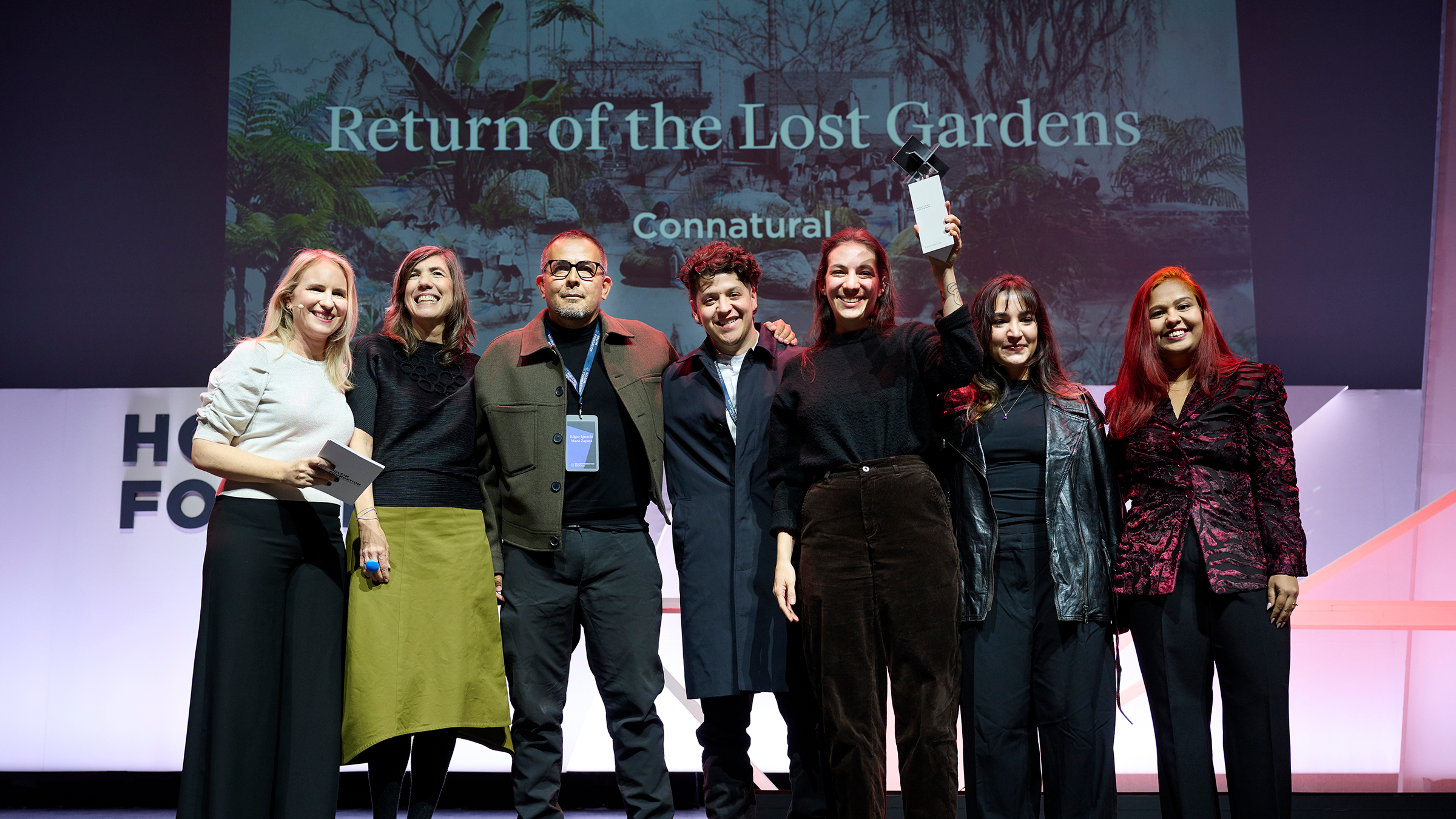
Acknowledgements
-
Additional Credits
Connatural Design
Direction and design: Arch. Edgar Mazo
Technical coordination and design development: Arch. Érica Martínez, Arch. Santiago Hurtado
Collaborators: Arch. María Paula González, Arch. Paula Palacio, Arch. Juan Pablo Maradey,
Arch. Student Ignacia Madrid, Arch. Student Lucie Marín, Urban Design Student
Jose Alejandro Guerra, Arch. Student Valentina Celis
Vegetation selection: Landscape Architect Andrés Ospina, Arch. Edgar Mazo.
Technical team:
Construction: Nivelum
Lighting Design: Picasso
Hydraulic Design: Eng. Miguel Botero
Electrical Design: Ingeléctrica
Structural Design: Eng. Fredy Castañeda
Photography: Connatural Archive
Sustainability Goals
-
Healthy Planet
Sustainable building design through passive measures
The project implements technical actions for water and energy management, transforming an existing building—located in one of Medellín's 4,261 lentic water bodies—to regenerate a riparian ecosystem on anthropized soil. Actions include fragmenting impermeable surfaces for infiltration and water retention systems with geomembranes. Riparian vegetation functions as natural thermal control, generating comfortable microclimates and ecosystem regeneration. It is complemented by on-site reuse of demolition materials, minimizing carbon footprint, and integrating natural and anthropic processes in a new sustainable urban landscape.
Efficient construction and operations
Carbon reduction strategies employ manual dismantling of the pre-existing building, minimizing CO2 emissions from transport, disposal, and new material acquisition. Materials are classified by granulometry for water infiltration systems and terrace construction, incorporating ancestral Andean techniques like Pirca for material assembly and terracing. Recovered roof wood is repurposed for shade pergolas. This system integrates with water management as a fundamental element, where water serves as an ecological regeneration agent, optimizing the site's natural cycles.
Landscape & Biodiversity Integration
The intervention recognizes the historical transformation of Medellín's watersheds and proposes a strategy for ecosystem regeneration through four types of interconnected gardens. The Riparian Forest reconnects the ecological corridor with multi-stratum native species. The aquatic gardens, on terraces, optimize and expose water management and incorporate phytoremediation species that attract pollinators and amphibians. The Third Landscape garden uses species that develop in demolition substrates, evidencing ecological succession processes. The Medicinal gardens integrate the cultural heritage through traditional and sacred species, generating spaces for the transmission of ancestral knowledge that enrich urban biodiversity.
Land use & Transformation
The urban expansion of Medellín’s city has altered natural hydrological patterns, particularly in areas associated with streams, where soil impermeability has caused critical flooding regimes and the displacement of native vegetation. Lost Gardens is integrated into a general urban riverbank recovery plan, implementing strategies that restore soil permeability, ecosystemic functions, and open space for the resurgence of vegetation. The project establishes a new paradigm of in-situ water management through water retention and infiltration systems, facilitating natural plant recolonization and the gradual reconstitution of the original riparian ecosystems in the contemporary urban context.
-
Thriving Communities
Participatory Design
Lost Gardens integrates institutional, community, and academic actors in a territorial co-creation process. The participation transcends traditional imagination workshops, establishing a landscape transformation laboratory where technical and experiential knowledge converge. The systematic process integrates neighborhood associations, municipal government representatives, and educational communities in all stages, from normative alignment and conceptual formulation to the realization of pilot tests, implementation phases, and future monitoring strategies. This approach guarantees that the project evolves as a space for collective learning where the technical decisions within the idea of landscape respond to community needs and aspirations.
Community Impact and Resilience
The project strengthens socio-ecological resilience by transforming a disused building into a living laboratory for climate adaptation. The intervention establishes a replicable model for the other 138 educational institutions located near Medellín's streams, where water management and ecosystem recovery become pedagogical tools. The design of terraces and stepped gardens not only mitigates floods and manages water retention and infiltration but also generates intergenerational meeting spaces where academic and community knowledge converge. This green infrastructure strengthens social cohesion while educating about the importance of ecological restoration in urban environments vulnerable to climate change.
-
Viable Economics
Financial Feasibility
The economic viability of the project relies on a circular model that maximizes resource value through three fundamental axes: operating cost reduction, negative externality minimization, and quantifiable socio-environmental benefit generation. The on-site reuse of materials eliminates transportation costs (reducing fossil fuel use and CO2 emissions), rubble disposal in landfills, and quarrying for new inputs, while water management-based design reduces maintenance costs and garden water consumption by up to 80%, ensuring long-term sustainability. Through this approach to what was originally considered waste, the project creates a space that strengthens nature-culture relationships through landscape regeneration.
-
Uplifting Places
Aesthetic Qualities and Cultural Integration
Lost Gardens reinterprets the historical relationship between culture and nature in one of the 615 sub-watersheds of the Aburrá Valley, where the project acts as a catalyst for the water memory of the territory. The transformation of the pre-existing infrastructure, through vernacular techniques of material reorganization, generates a spatial narrative that celebrates water as an articulating element of the landscape. The design of terraces and habitable enclosures establishes a dialogue between the local construction heritage and natural processes, creating a contemporary garden where the visible management of water and the emergence of new ecosystems constitute an aesthetic experience that reconciles culture with nature.

