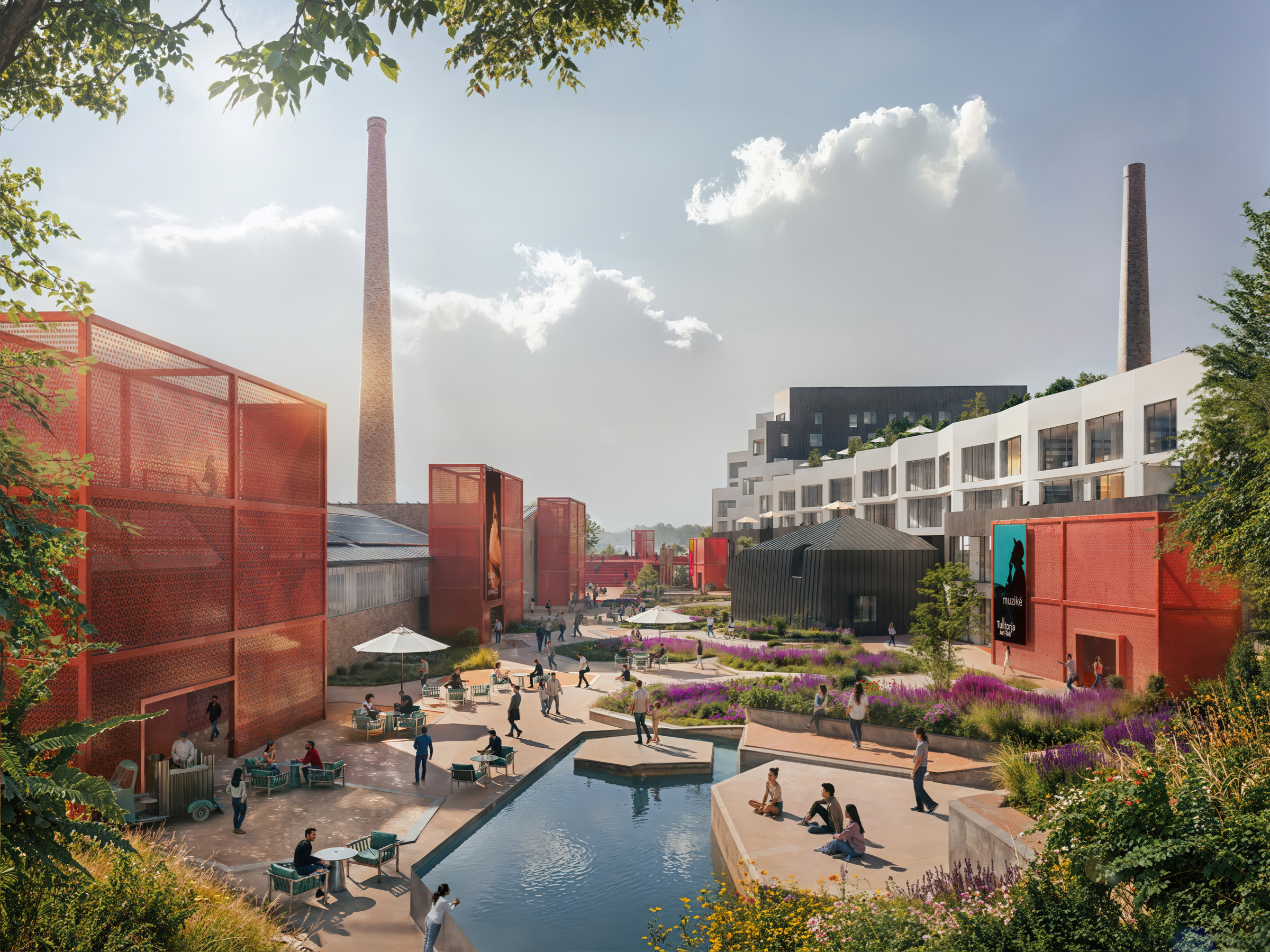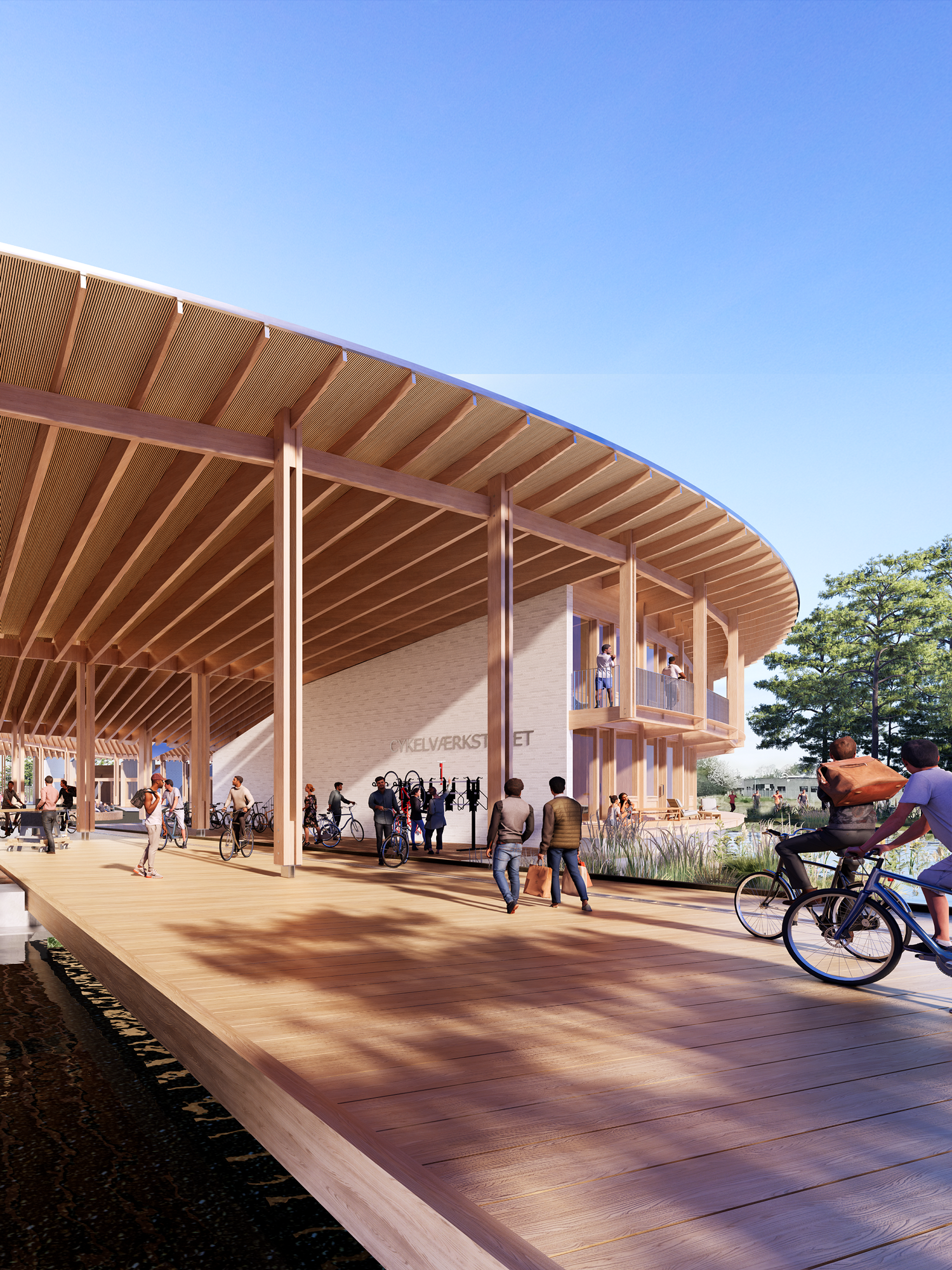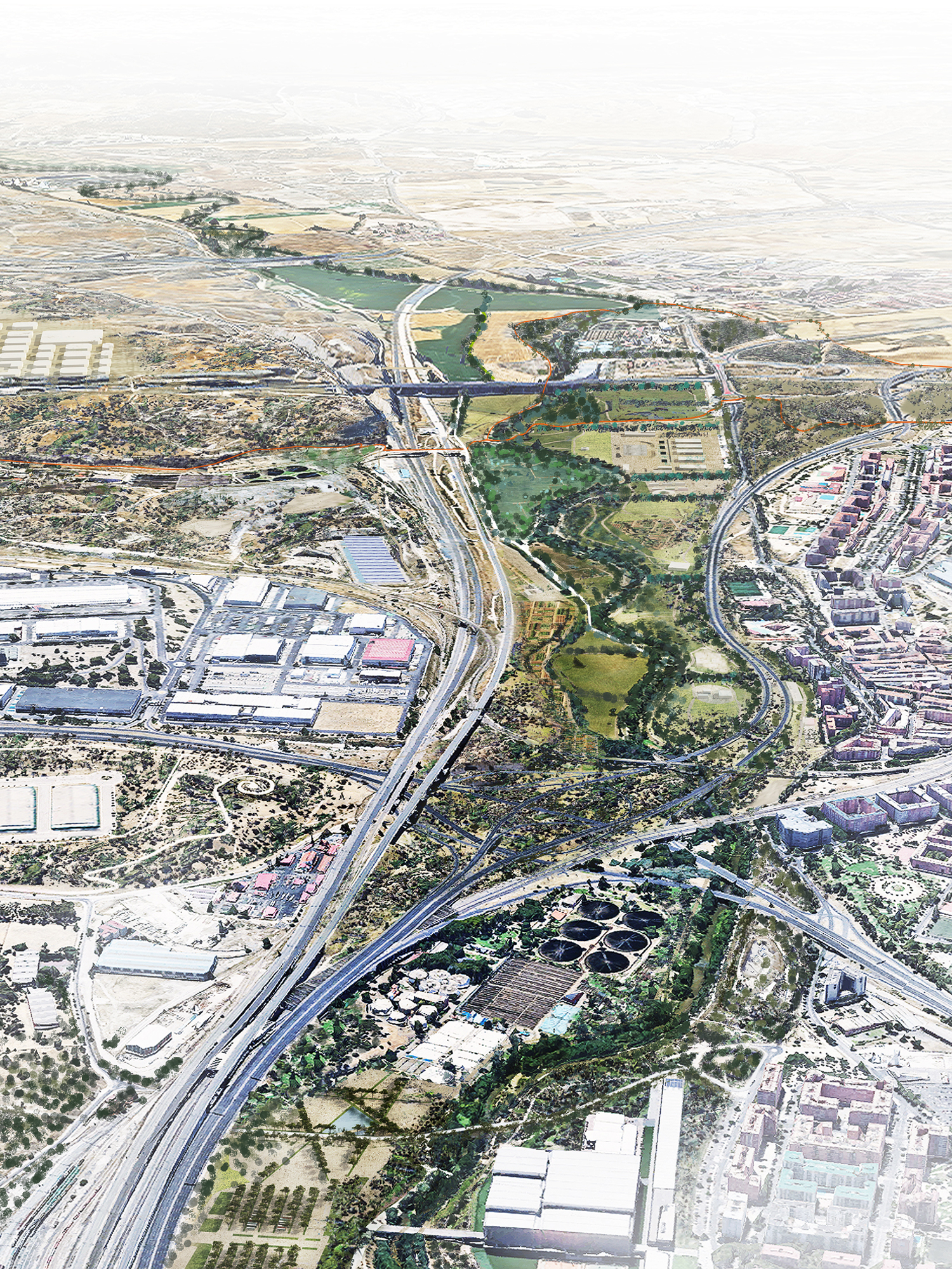An education building blurring learning with nature
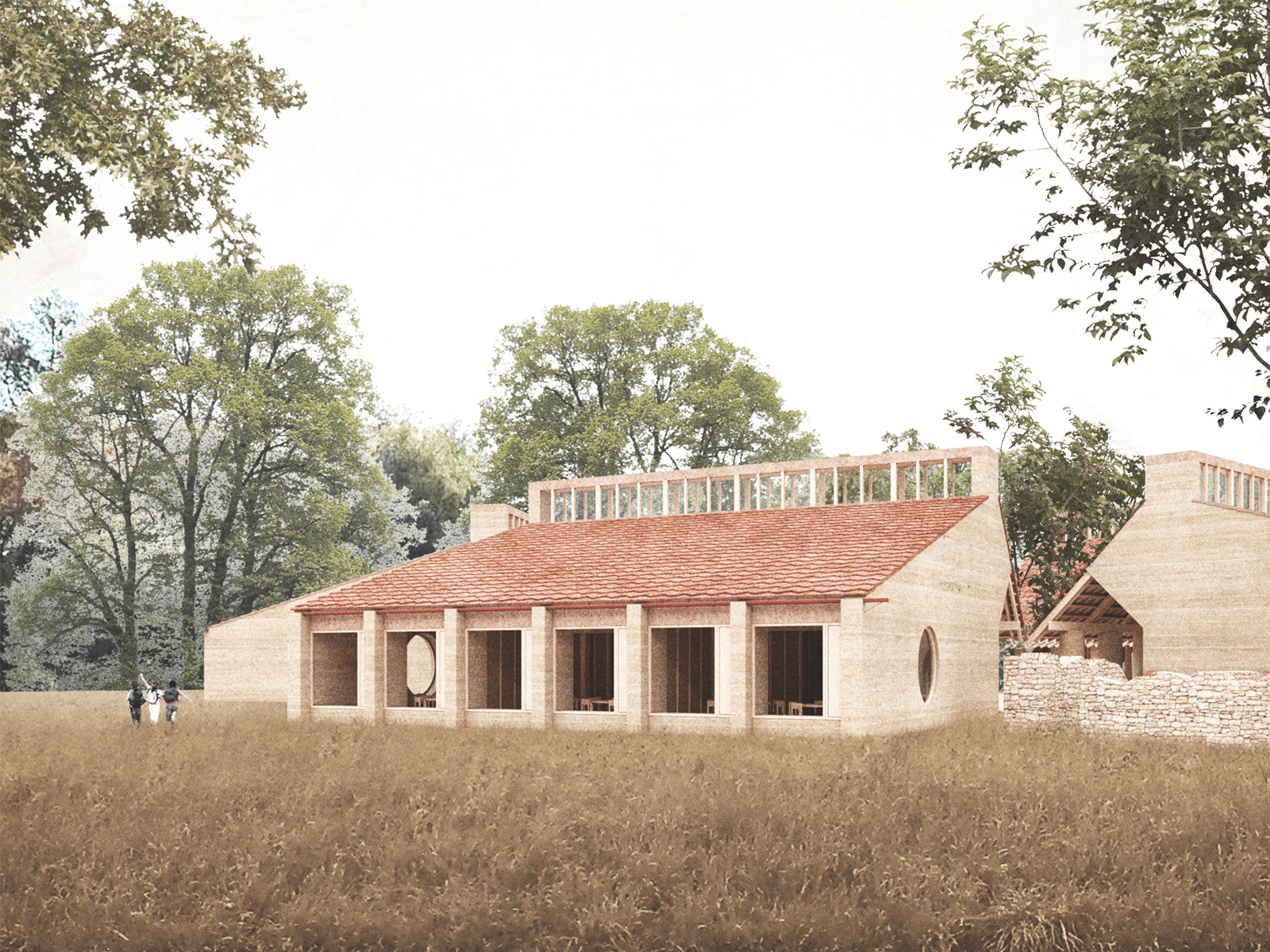
The School in Gaüses thoughtfully integrates sustainable design and educational innovation into the rural Spanish landscape. Anchored by a central agora, the campus comprises five distinct volumes, sensitively scaled to harmonize with local architecture, providing an intimate learning environment that encourages outdoor engagement. The architecture itself educates, explicitly demonstrating sustainable principles—from passive cooling achieved through spatial arrangement and cross-ventilation, with pitched roofs designed to collect rainwater and solar chimneys enhancing vertical airflow.
Every building material tells a story of locality and sustainability: walls crafted from ultra-local rammed earth, structures made from Pyrenean timber and insulating cork sourced from nearby Les Gavarres. Local clay tiles from La Bisbal complete the buildings, emphasizing the circular economic ethos through reduced transport, minimized waste, and maximized efficiency.
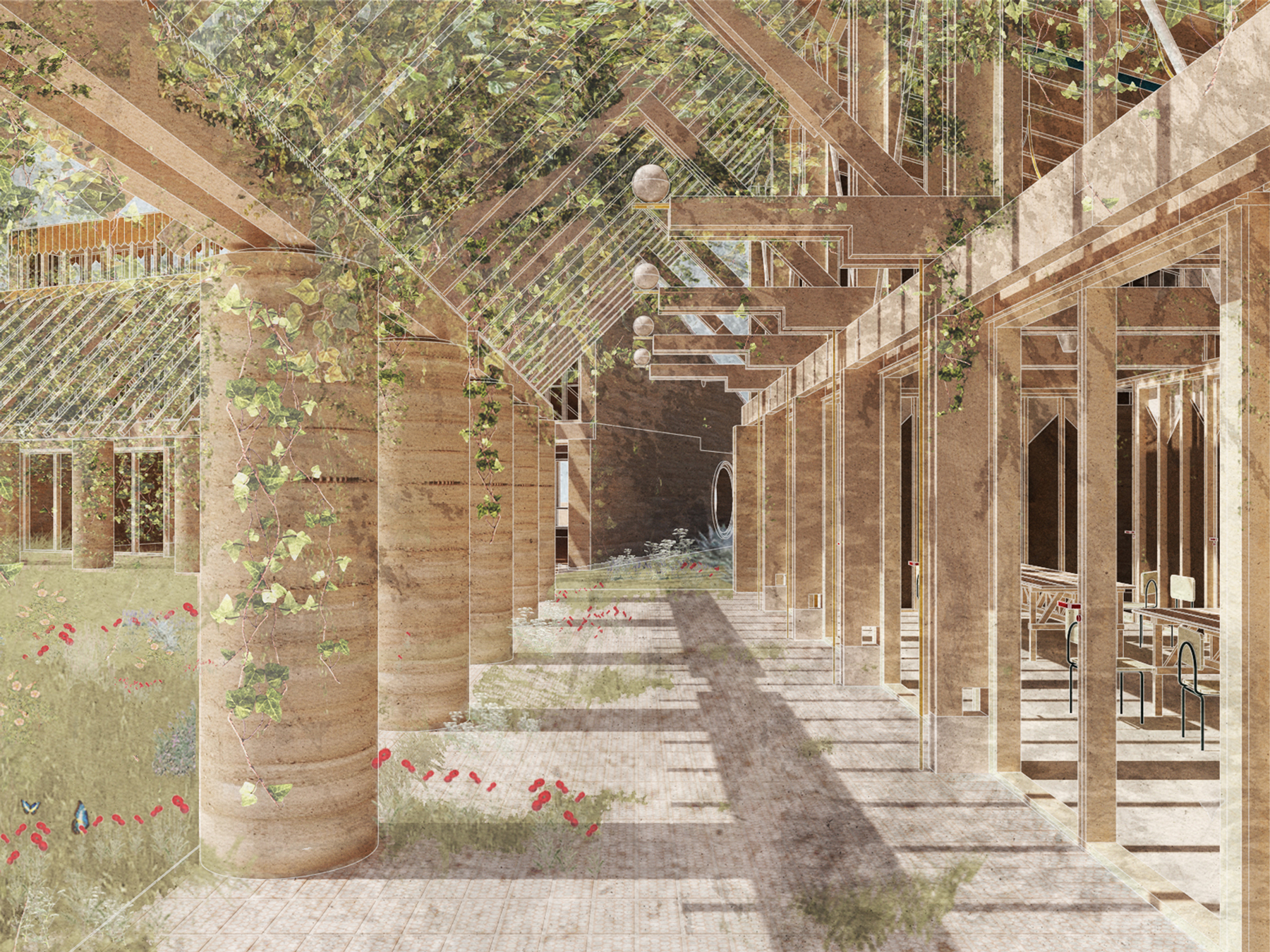
Set adjacent to a managed forest and vegetable gardens, the school extends beyond its walls into a living laboratory. Here, students learn permaculture principles, tending gardens watered by harvested rainwater, understanding interconnectedness and biodiversity. The project addresses community inclusion and resilience, inviting collaboration from local artists, writers, and educators, fostering vibrant cultural exchange.
Economic viability comes from guiding students through practical sustainability lessons intertwining ecological health and financial sensibility. Activities such as growing produce or baking bread offer tangible lessons in resource stewardship and economic awareness.
With its sensitive yet sophisticated approach, the project balances architectural restraint with generous flexibility, enabling occupants to shape and evolve their learning spaces. It exemplifies how architecture can serve educational needs and ecological imperatives.
Jury Appraisal
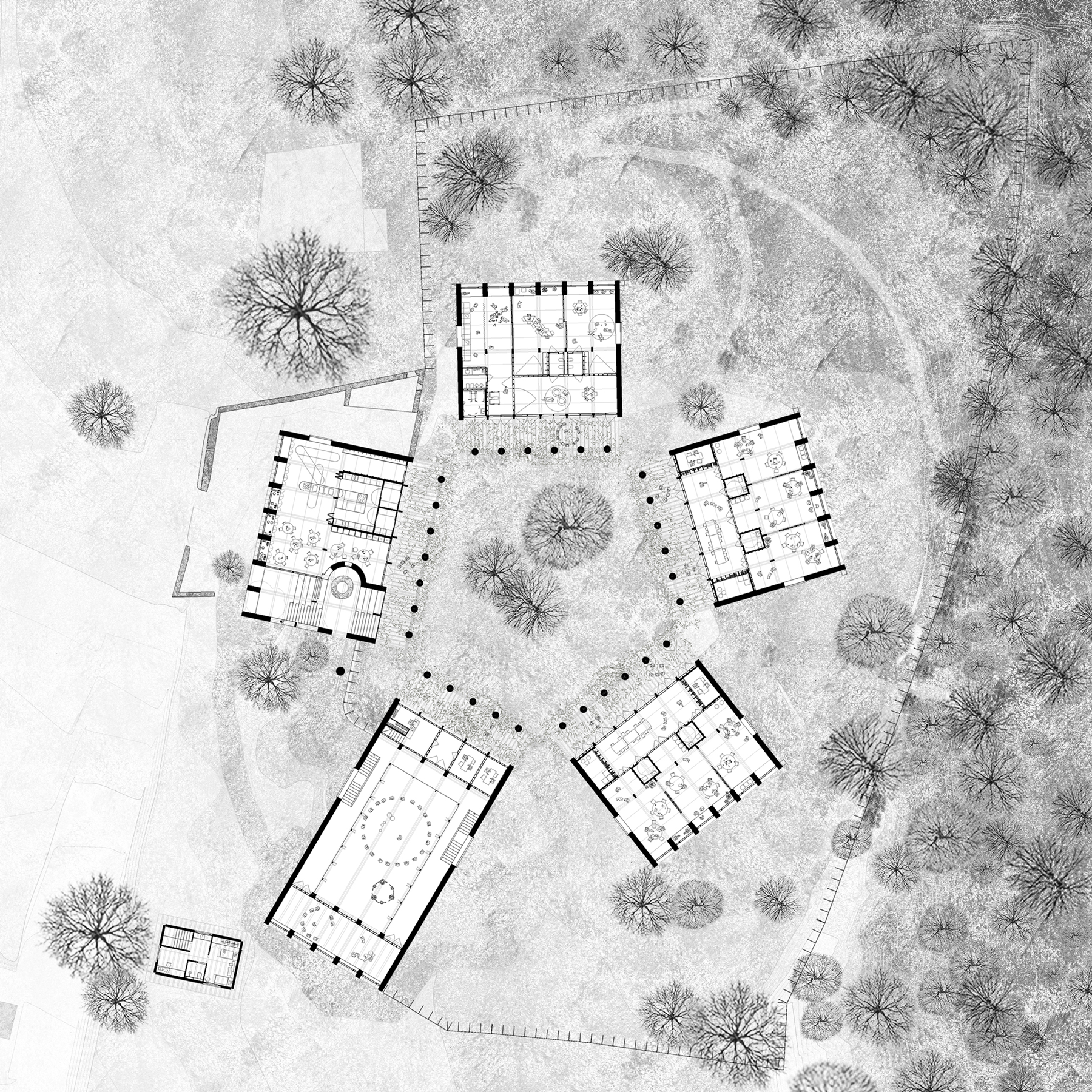
The Holcim Foundation Awards Europe jury applauded School in Gaüses for reinventing the rural school as a fully sustainable, community-oriented micro-campus. They commended the sensitive massing – five human-scaled volumes around a central courtyard – which creates intimate, daylit spaces well-suited for children. Jurors highlighted the use of site-sourced and local materials that literally ground the design in its place and reduce its carbon footprint. The seamless indoor-outdoor learning environment was praised as “very sophisticated,” allowing education to extend into nature and seasons. The panel also valued the project’s holistic vision: it doubles as a community hub and living sustainability lab, where building, curriculum, and landscape are intertwined. By achieving so much with modest means, the project was seen as an inspiring model of ecological and social regeneration in education.
Project Team
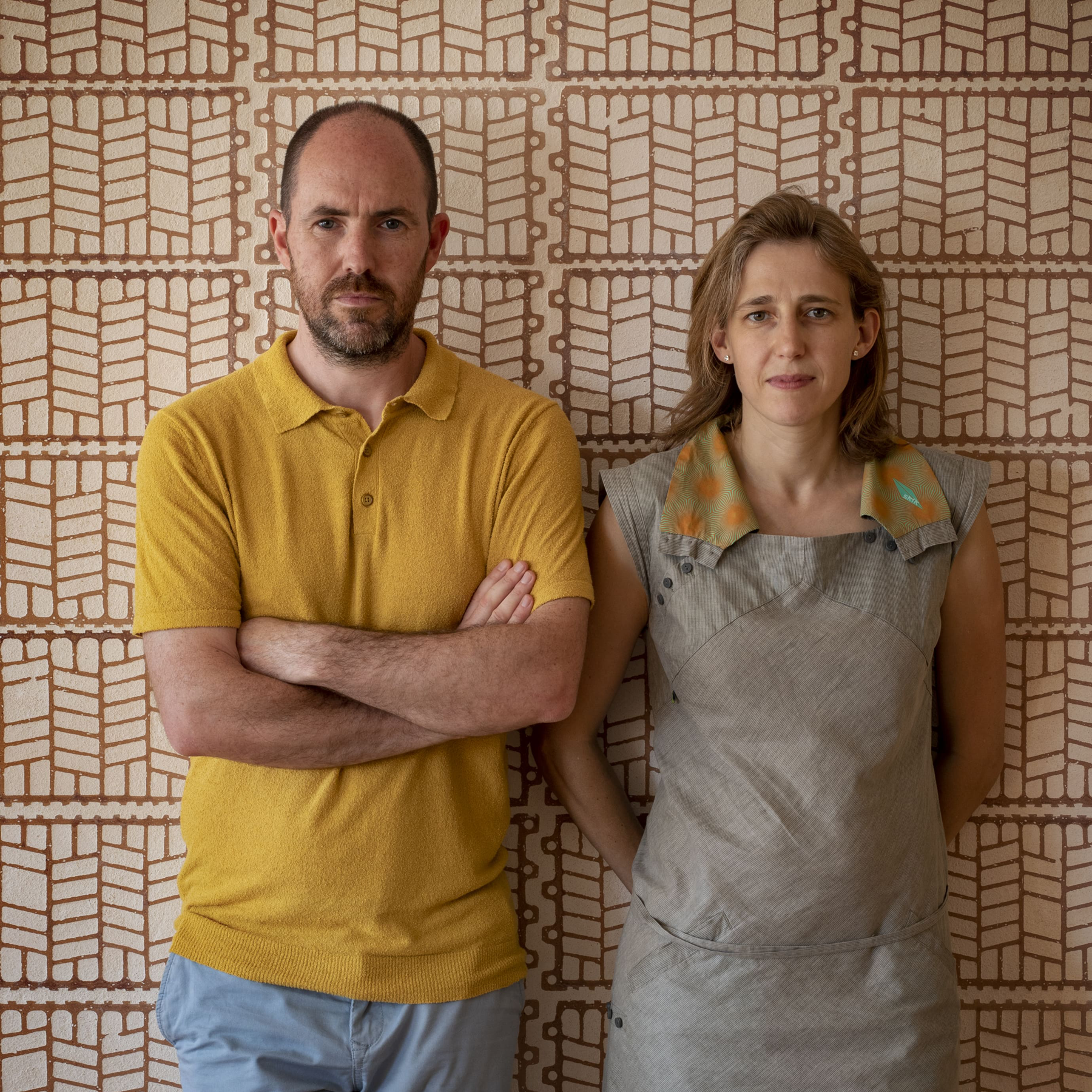
Main Authors: Irene Pérez & Jaume Mayol, TEd'A arquitectes
Further Authors: Miquel Rodríguez, X-Made; Oriol Ruiz, Ordeic; Mauro Manca, Energreen; Jaume Gomà, Otherstructures; and Mar Armengol, Marboris
Client: Ivo Sans, Les Animals
Themes
Education & Professional Development
Status
Completed Design
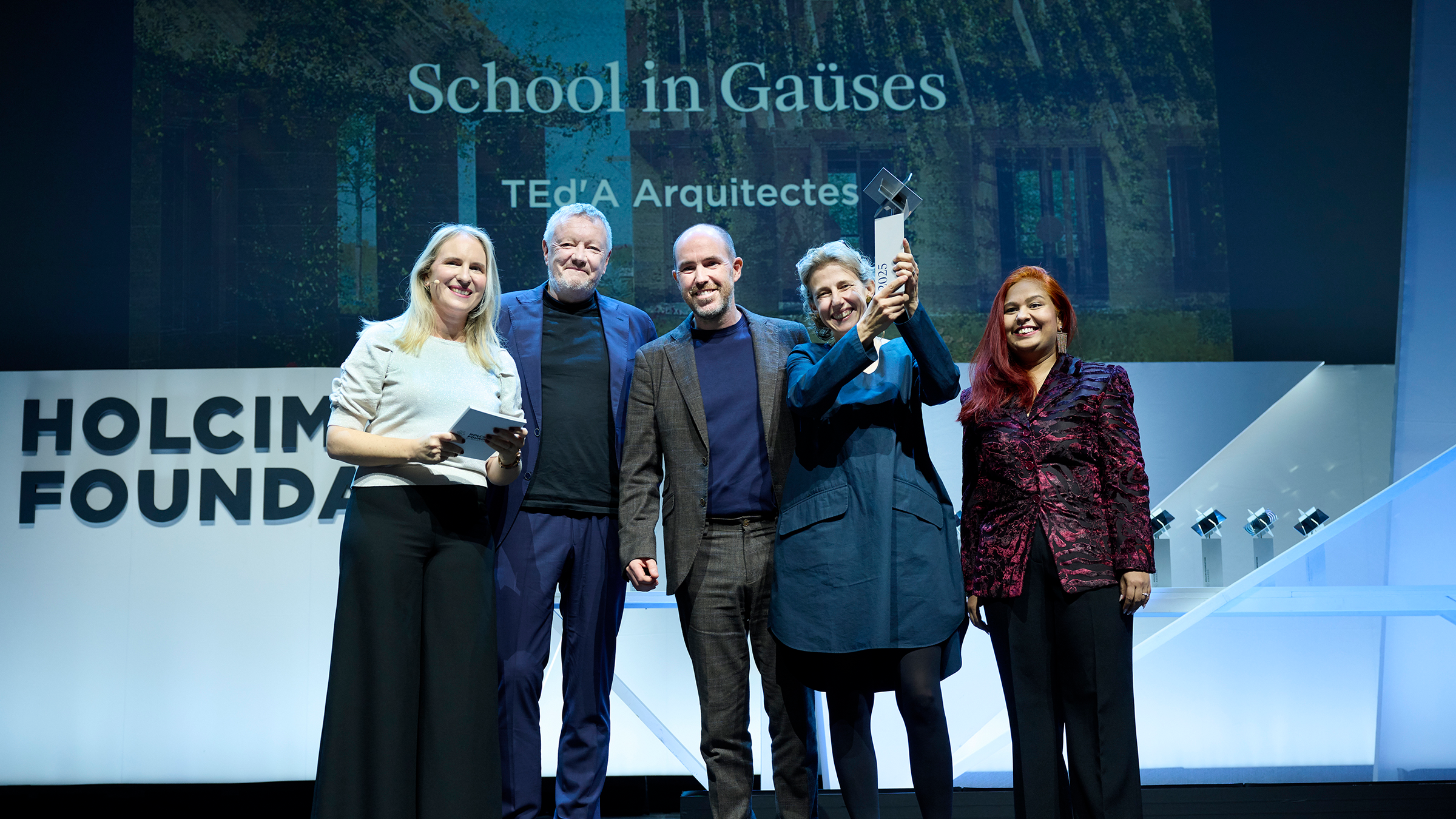
Sustainability Goals
-
Healthy Planet
Sustainable building design through passive measures
Passive techniques for energy efficiency are not isolated strategies, but linked to territorial, functional or constructive strategies. The project is located in a village with small scale buildings. That’s why the school is divided into five smaller volumes, reducing its scale. At the same time, this multiplies the façade, becoming a passive strategy to dissipate more heat, cooling the building. The school is organized around a central agora, a gathering space for the children, which promotes cross ventilation in each space, yet another passive cooling strategy. The pitched roof is the traditional roof of the area, collecting rainwater stored in a tank. Each volume has, on its upper side, a solar chimney to induce vertical air movement.
Efficient construction and operations
The use of local natural materials reduces the building’s carbon footprint, not only during its construction process but also throughout its lifetime. The main walls are built with ultra-local rammed earth. Earth from excavation is used, reducing waste and transport, while increasing thermal inertia and the hygroscopicity of the walls. The structure is built with local Pyrenees wood, a material which absorbs CO₂ during its lifetime. With its standardized sections and dimensions, wood allows prefabrication of the structure, reducing time and cost. Thermal insulation and interior partitions are made with cork from the nearby Les Gavarres forest, yet another CO₂-absorbing material. Tiles and ceramic elements are locally produced in La Bisbal.
Landscape & Biodiversity Integration
The forest school is the pedagogical basis of this school. The project guidelines manage the nearby forest, an outdoor classroom and source of resources: wood for heating comes from selective logging. It’s also a refuge for many animal species, such as rodents or migratory birds that stop there during their long journeys. The school has a big vegetable garden. Caring for it is part of the program, and to water these vegetables, a pond collects surface rainwater. All the proposed vegetation is native, consuming little water. It’s also used for natural comfort purposes; for example, around the central agora a pergola with a vine tree will cast a shadow in summer but not in winter when there are no leaves, allowing the winter sun to heat the interior.
Land use & Transformation
The school proposes a balanced ecosystem in terms of the building as a construction and in terms of the school as a social space. The school is understood as an ecosystem in balance, built between the village and the forest. The building adapts to the topographical difference that exists between the village, at the lower level, and the forest, at the upper level. The classrooms are intentionally located next to the forest, understanding nature as another outdoor classroom. The school is also a space for relationship and exchange with the village. A space where artists, writers, photographers, dancers, sculptors will coexist, who will share space with the children and open the doors to the participation of the citizens.
-
Thriving Communities
Participatory Design
A school is a place for learning and sharing. A school is a place full of different voices and opinions. At the fundaments of this school there’s a very multidisciplinary team: educators, artists, a philosopher, a writer, an economist, etc. are all part of the team. Architecture has only been a vehicle to bring all the voices together. On the other hand, the architectural result also has plenty of pedagogical inputs. The resulting building is an object that also teaches. Children will understand how things are made, how structures work, how elements come together, how water is collected, how water is stored, how resources are used. Each architectural element has a pedagogical purpose.
Community Impact and Resilience
In the deeper roots of this school’s building there’s a pedagogical and cultural project. This project is designed and thought of starting from a sustainability and permaculture perspective. Permaculture is a way of understanding cultivation based on biodiversity and the idea of interconnectivity and interdependence between species, which nourishes the earth and the environment by providing an organic balance. Where human beings and animals, artificial and natural, are in a constant balance. This is a village school. This school is a cultural center. This school is a laboratory. This school is a forest and a field. This school is all languages. This school is a handful of seeds. This school is fermentation. This school is an ecosystem.
-
Viable Economics
Financial Feasibility
In terms of economy, the reference here is Gunter Pauli, creator of Blue Economy, that promotes sustainable and competitive business activity. Blue Economy obtains economic and environmental, social and pedagogical benefits by understanding waste as a resource and seeking solutions inspired by the functioning of natural ecosystems. This school is not an educational bubble alien to the economic rules of society; money is not a taboo and the price of goods and business, profitability and management will be part of the common subjects of the school. Growing vegetables, baking bread, planting trees or making jam will be some of the daily activities, to understand that everyone is part of the ecosystem, and that each of our actions impact it.
-
Uplifting Places
Aesthetic Qualities and Cultural Integration
The project considers the built environment’s scale and materiality, aiming for integration within the landscape while meeting pedagogical needs. It divides the building into five smaller volumes to reduce its scale. These pavilions are arranged around a central agora, serving as a playground and meeting space. Built using repetition, modulation, and local materials—rammed earth for façades, wood from the Pyrenees for structure, cork from Les Gavarres for partitions, and clay from La Bisbal for tiles—the school serves as a social, cultural, and artistic hub, connecting students, the school, and the village.

