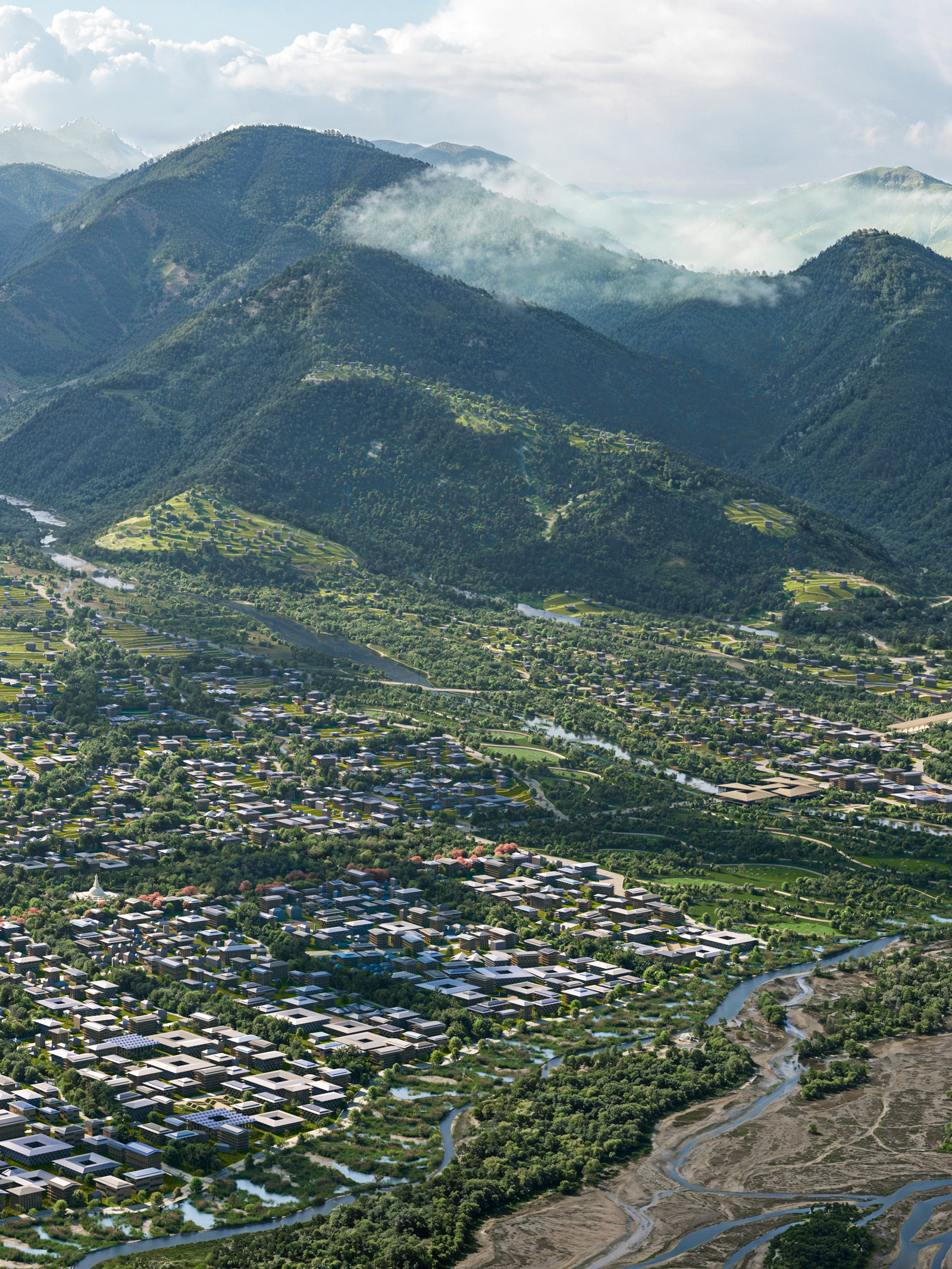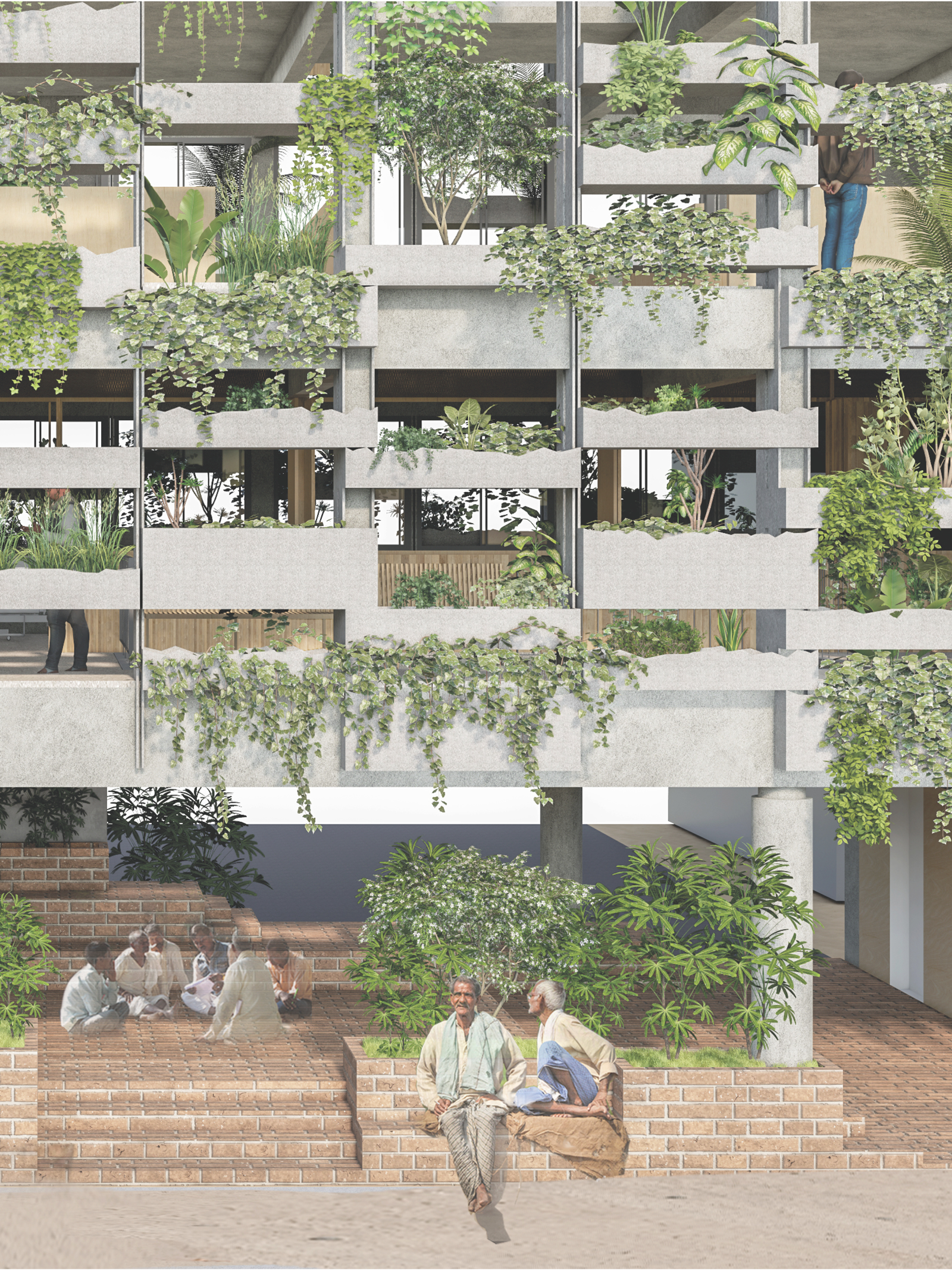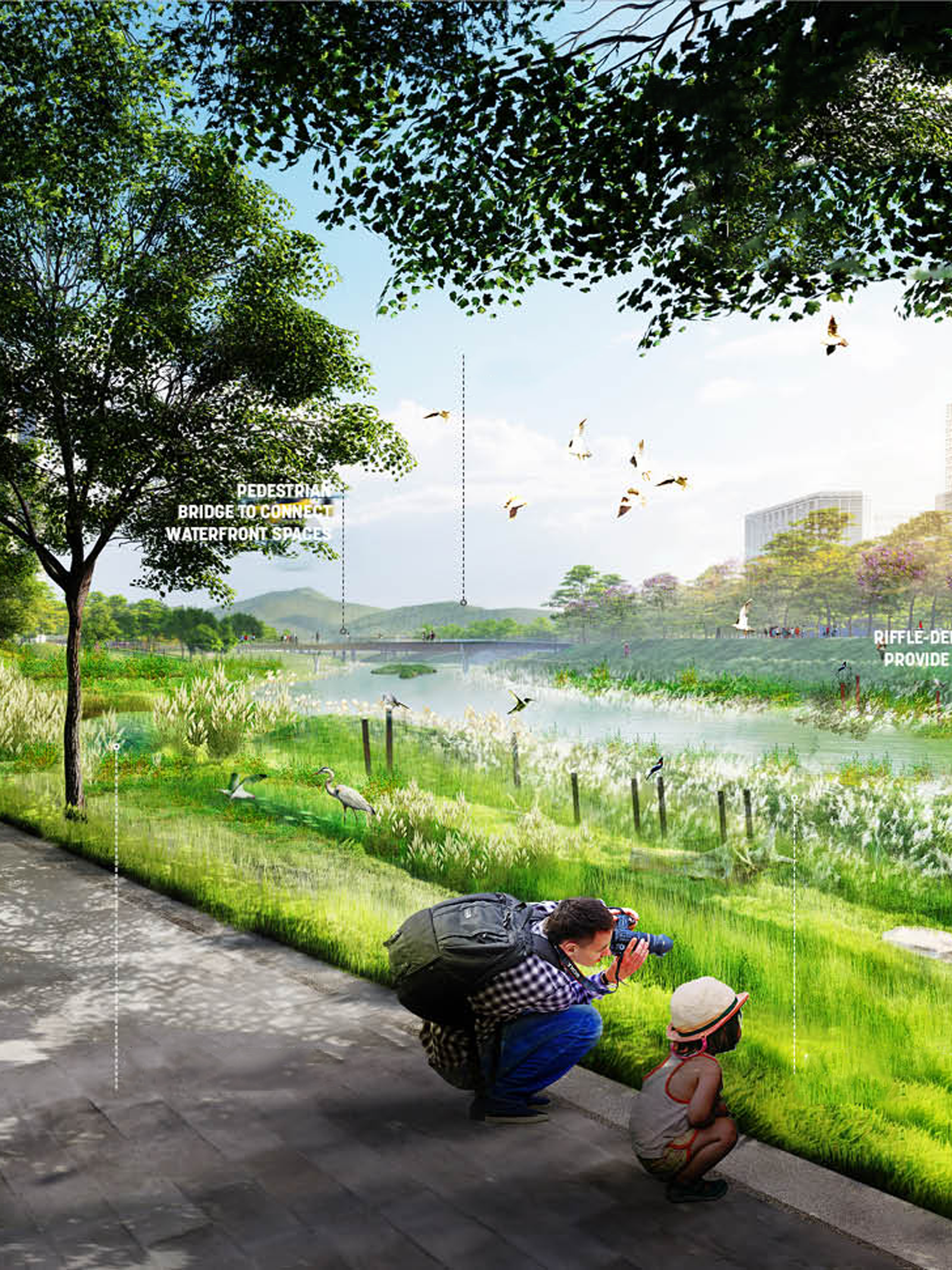Historic prison turned into a public park and cultural hub
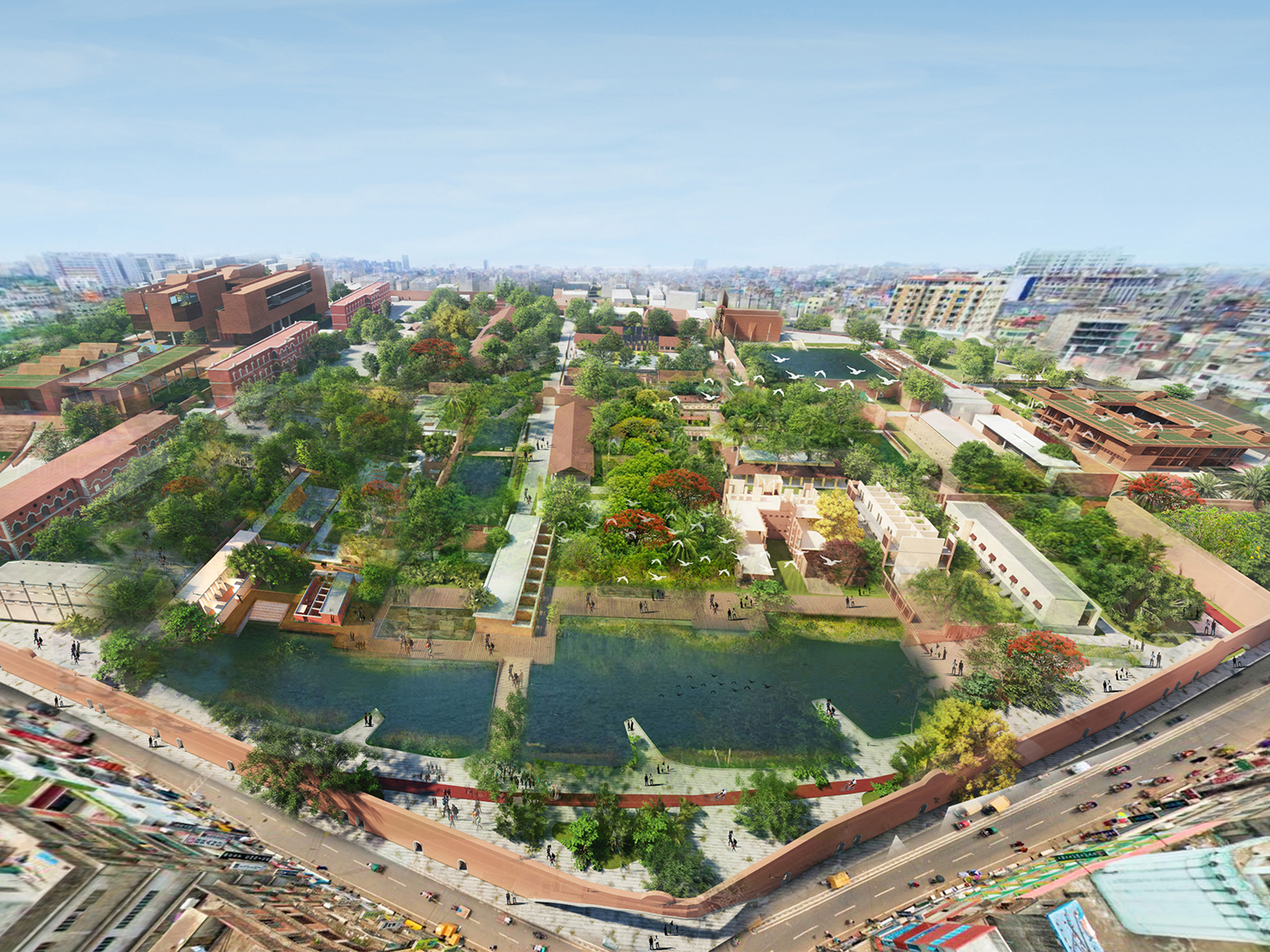
The Conservation of Old Dhaka Central Jail revitalizes a historically significant yet isolated site, transforming it into a dynamic public space interwoven with the city's cultural and social fabric. Located in the densely populated center of Dhaka, the project strategically balances adaptive reuse and thoughtful new construction, integrating sustainable design principles throughout its vast 113,028 m² landscape.
The design employs extensive passive cooling measures, orienting structures north-south and integrating traditional courtyards, rooftop spaces, and ventilating Mashrabiya screens (wooden privacy screens), significantly reducing energy demands. Further sustainability efforts include extensive reuse of existing materials and sparing elements of new construction, which is complemented by porous paving to enhance ground water management and urban biodiversity.
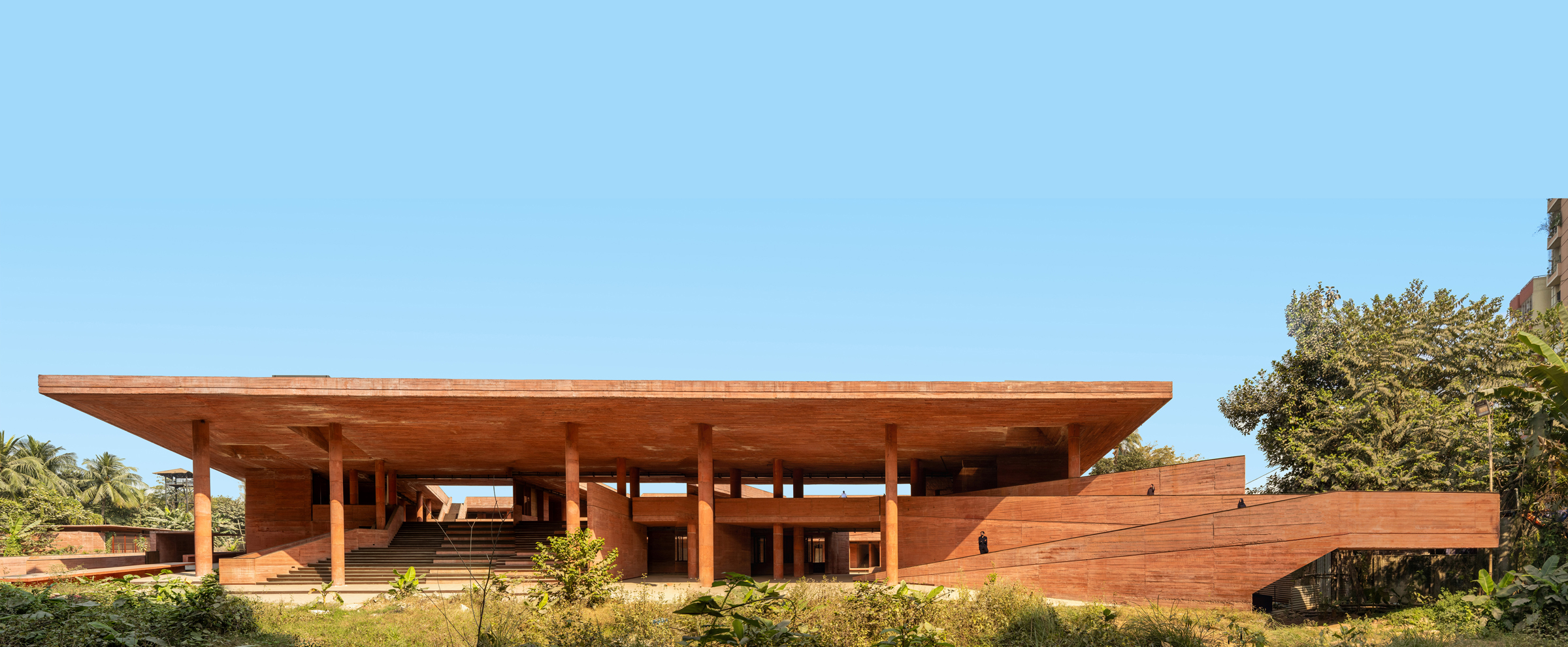
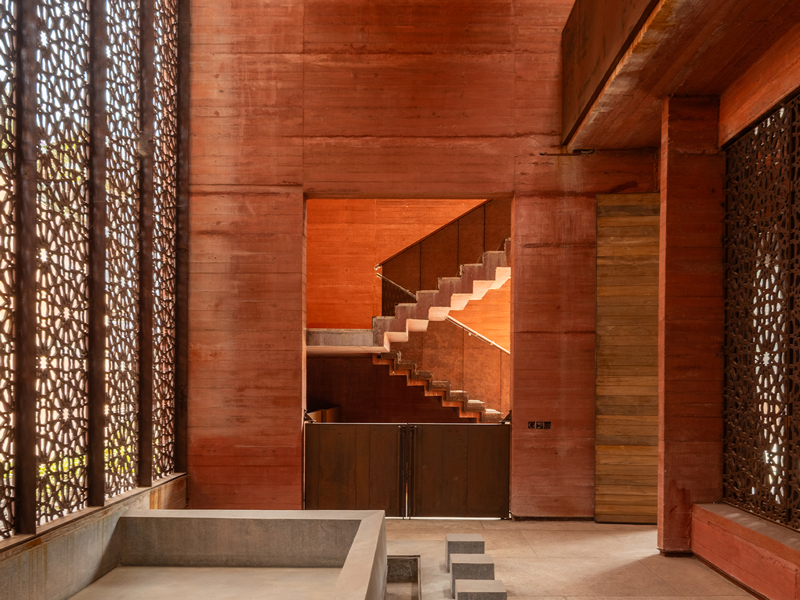
Deep community engagement defined the design process, utilizing local craftsmen and materials to sustain regional skills. Traditional techniques such as lime-mortar plaster and cast iron 'jali' screens enrich the architecture culturally and economically. Recreational facilities, museums, retail spaces, and revenue-generating amenities—including a convention hall, gymnasium, and cineplex—ensure long-term viability, providing crucial economic support within a sustainable financial model.
Culturally sensitive aesthetics reference Dhaka's historical vernacular through red-hued façades and intimate urban alleyways, harmonizing new structures with preserved buildings. The project’s multifaceted integration of cultural preservation, ecological restoration, and sustainable economic strategies, makes it a transformative model for revitalizing urban heritage.
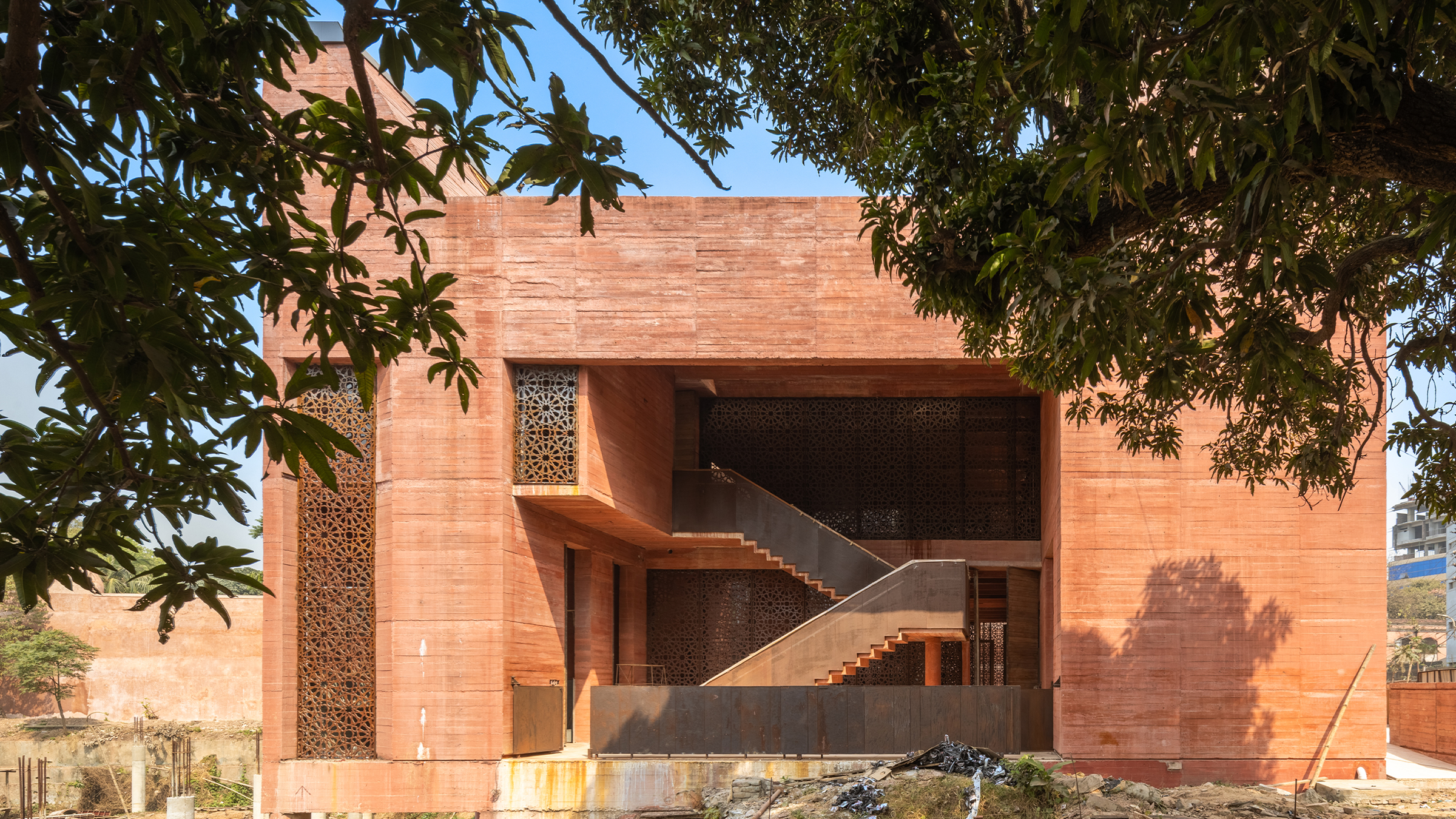
Through a comprehensive, place-specific design approach, the project forges meaningful connections with key urban landmarks while offering insights that can inform holistic urban renewal efforts rooted in community identity.
Jury Appraisal
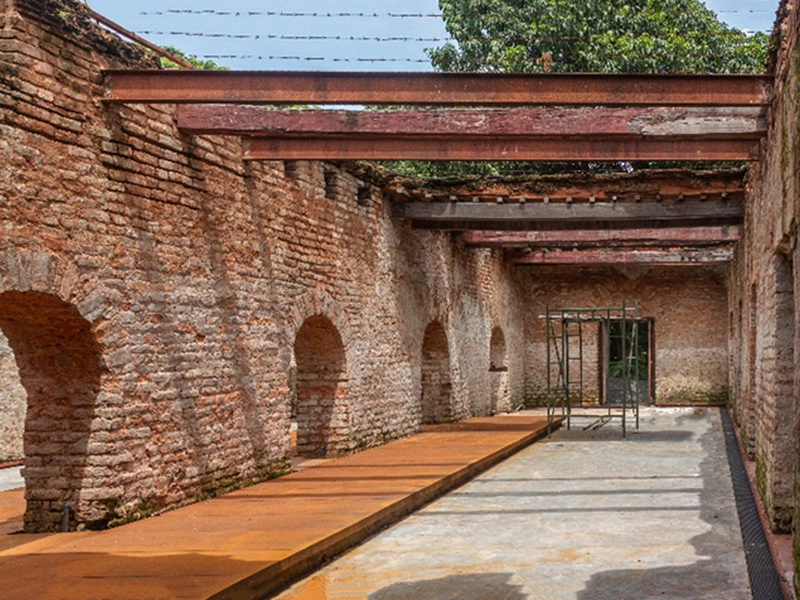
The Holcim Foundation Awards APAC jury recognized the project’s huge positive impact in an extremely dense urban context, transforming a place of punishment into one where residents can truly enjoy city life. Jurors were impressed by how thoroughly resolved the proposal is: it retains and rehabilitates historic structures, adds appropriately scaled new buildings, and even integrates a needed public road through the site to ease traffic, all without losing sight of the community’s needs. The jury emphasized the design’s value in paying attention to permeability and its connection to nature.
The jury had some reservations about the project’s overall performance over time and look forward to seeing how well sustainability targets are met around aspects such as the cineplex and swimming pool. Collectively, however, the jury deemed this entry a shining example of turning an urban problem into an asset—a potential model for other cities facing similar challenges.
Project Team
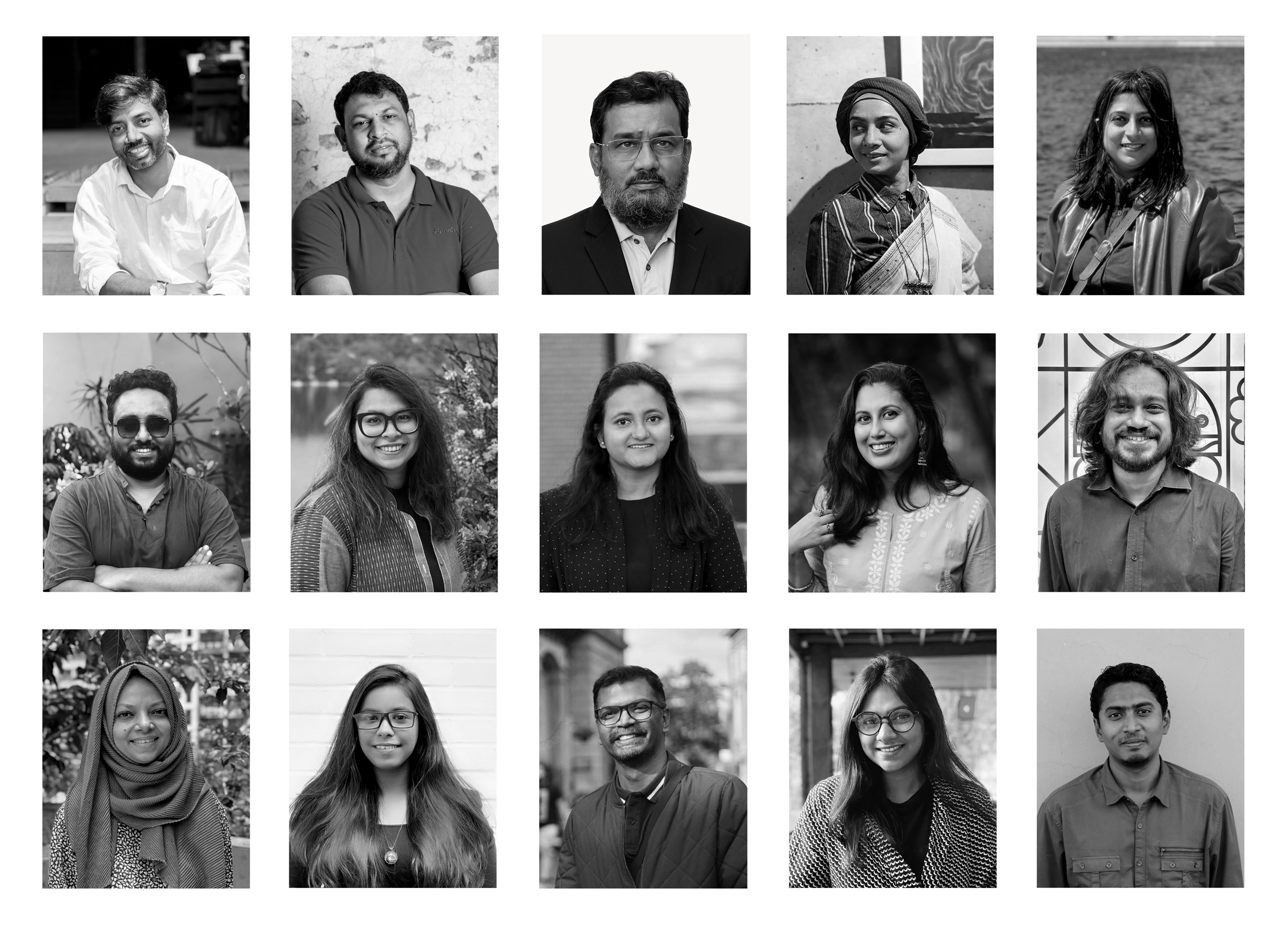
Main Author: Md Didarul Islam Bhuiyan, Principal Architect, FORM.3 architects, Bangladesh
Further Authors: AKM Muajjam Hossain, Sabiha Sultana, Nayab Mahzabee Chowdhury, Mohammad Zubairul Alam, Sara Ahmed, Tazrin Islam, Shamma Samiha, Samin Rahman, Anika Hoque, Tasnia Siddique Chowdhury, Shuvo Datta, Omama Binte Alamgir, Mohammed Sakeeb, Abdur Rashid, FORM.3 architects, Bangladesh
Client: Syed Md Motaher Hossain, Inspector General of Prisons, Bangladesh
Themes
Conservation & Cultural Heritage | Social Equity & Inclusion
Status
Under Construction
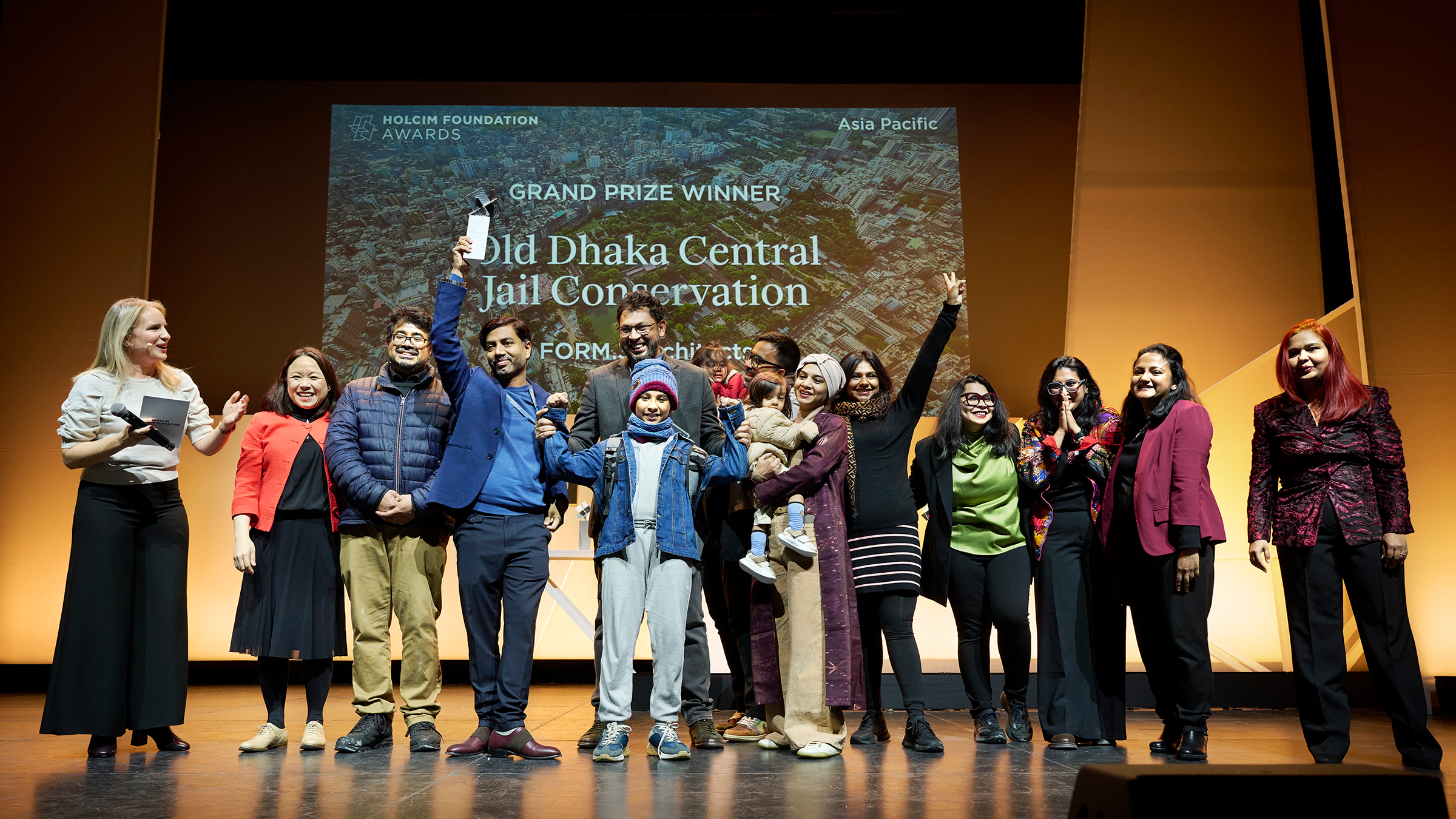
Acknowledgements
-
Additional Credits
Project Architects: Imran Hasan, Moinul Alam, Nazmul Islam Sourav, Md Shahadat Hossain, Md. Nafiul Islam Farazi, Farah Rubaiyat, Syed Saif Uddin Ahamed, Md. Omor Faruk Sanim, Monjurul Karim Shujoy, Rafiquzzaman Munna, Zobair Ibn Alam, Fahim Shahrear, Taslima Rema, Hassim Reza Opu, Abu Sayeed, Sumaiya Rahman Aubonty, Tamjid Hasan, Maniza Anbar, Sumaiya Tasnim, Sazia Mahmud, Mohammad Tawheed Moazzem, Md. Bappy Shahriar Azad, Md. Safiul Islam Safi, Sumit Biswas, Mahdi Saadat Jubair, Mitu Biswas, Bibi Ummay Tasnim Munzarin
Urban Specialists: Md Tarek Morad, Arnob Thakur Roni, Antora Mohsena Haque
Conservation Specialists: Mahbubul Alam, Zakir Hossain Chowdhury, Abdur Razzaque Zamader, Enam Rabbi Adnan
Landscape Consultant: Sharif A. Chowdhury, Anta S. Chowdhury, Manifa Rehnuma, Sakib Mortuza, Naheen Nuruddin, Saad Ben Mostofa
Curation Team: Nazia Tarannum, Zannatul Fardous Nisa, Humaira Ahmed Tihi
Visualization Team: Mehedi Amin, Mohammad Abrarul Arefin, Masum Billah Remon, Fardin Sayeed, A.N.M. Rafiul Hasan
Documentation Team: City Syntax, Salarchman Studio
Project Engineers: Pankaj Kumer Halder, Md Khorshed Alam, Rafi Ahmed, Bulbul Islam, Sohel Rana, Md Monowar Hossain, Mokatadur Rahman Noyon, Md Riaz Uddin, Md Iftehar Rashid, Talha Ebne Hasan, Md Zafrul Hyder
MEP Consultant: Shams Engineering, SM Engineering Ltd., Falcon Engineering & Construction
Lighting Design Consultant: The Lightbox PTE Ltd.
Structural Consultant: SB Consultant Ltd., Texture Consultants, The Designers & Managers-TDM
Implementing Agency: EinC’s Branch, Works Directorate, Bangladesh Army, Prison’s Directorate, Security Services Division, Ministry of Home Affairs, Govt. of Bangladesh
Contractors: Rupayan Construction Ltd., Spectra Engineers Ltd., United Constructors Contracting Co. Ltd. (UCCL), MARN Steel Structure Ltd.
Sustainability Goals
-
Healthy Planet
Sustainable building design through passive measures
Warm Humid climate of Bengal Region the temperature rises up to 45°C. Ensuring the human comfort and less heat gain the public buildings are designed in north south orientation, dividing the building volumes into smaller Blocks, introducing Mashrabiya for the breathable character. Chawk (Traditional Market) Complex is designed like a pavilion around a courtyard inviting natural light and ventilation. Courtyards and rooftops are two popular gathering spaces in old Dhaka that benefits the building and the basement with natural light and ventilation. The green roof creates an elevated ground of open space for people with the passive benefits of rain water retention, thermal insulation, reducing the urban heat island effect and cooling loads.Efficient construction and operations
One of the driving decisions related to passive measures was to reduce carbon emission related to construction work by limiting the number of new construction and innovative adaptive reuse of the existing buildings. In prison history museum compound, all the gallery, library, exhibition, and performance spaces were designed by repurposing the existing buildings. The design is intended to create more open space for the dense city, not structures. The new buildings in Zone A and B for recreation and economic activities were created replacing dilapidated structures, without taking up from the open space. Then the site materials were reused within the project and rest salvaged by the old Dhaka’s local vibrant material salvaging business.Landscape & Biodiversity Integration
Due to unplanned urbanization, the water retention and drainage capacity of the surrounding area greatly diminished. Meanwhile the walled prison area kept its flora and fauna intact within its boundary. The zone A, B and C landscape design rigorously protected the existing foliage, added carefully chosen non-invasive plants to create various pocket parks. The design revived waterbodies to integrate them in the public space design. 2 water bodies were revived, and 3 more were created. Porosity of the site was increased with porous pavers replacing concrete plaza.Land use & Transformation
The walled protected site area within the world’s most densely populated location, needed to address numerous challenges. The recreational facilities, public parks and pocket parks created desired activity space for a healthy urban life. It created spaces for refuge, water retention in Old Dhaka under imminent threat of earthquake, water clogging and fire hazards. Traffic and walkability improvement measures include a thoroughfare road through the site to lessen traffic pressure, relocation of some roadside structure’s road widening, node redesign. The addition of bicycle lane, Non-motorized vehicle, sidewalk along the site’s periphery greatly increased the walkability of the site. 500 basement Parking to eliminate roadside parking. -
Thriving Communities
Participatory Design
For community needs, various levels of meeting with locals, political parties and government officials were done at every phase of design. Local workers, craftsmen and materials were promoted throughout the work to reduce emissions for transportation. To revive local craft, the design of the mosque integrated ‘jali’, a geometric patterned screen made of cast iron, meticulously crafted by the local craftsmen. Traditional approaches as lime-mortar plaster, hand crafted porous pavers block was experimented and implemented. On-site mockups, trial and testing were conducted to bridge the knowledge of the designer, craftsmen and materiality.Community Impact and Resilience
The vibrant surrounding community needed gathering urban recreation space and revenue generation activities that were incorporated in the design by creating Park, Playground, Food court, Book shops and wellbeing places for all age groups. To fight the fire hazard of its adjacent area this designed place with many open water bodies will help in future. The shaded open pavilion like buildings, existing and designed tree canopies, decks and drinking water stations will serve as an urban oasis for this hundreds years old locality. -
Viable Economics
Financial Feasibility
The immense land scarcity and housing crisis in the surrounding could have engulfed this site area in a glimpse. The site owner, the Prisons directorate of Bangladesh, needed an economically feasible, revenue generating idea to give up the valuable land for urban design. The zone A recreational building houses convention hall to host programs, retail spaces, bank, office, Cineplex, gymnasium, pool, rooftop restaurant and paid parking as revenue generating activities. Moreover, ticketed walled prison history museum complex is a revenue generating activity to conserve the archaeology underneath and the prison history above ground. -
Uplifting Places
Aesthetic Qualities and Cultural Integration
Instead of the glass-clad aesthetics of the modern urban fabric, the new buildings opted for the red hued heavily insulated facades inspired from the lime-mortar plastered traditional old Dhaka buildings and earth texture of this old land. The Zone A building surrounds a historic prison building creating the scale of the traditional old Dhaka urban alleyways. The zone B building imitates courtyard and rooftop gathering spaces of the traditional old Dhaka neighborhoods. Surrounding vibrant cultures were accommodated such as food stalls, local business and craft shops, roof-top space to host traditional events like kite flying ceremonies etc.

