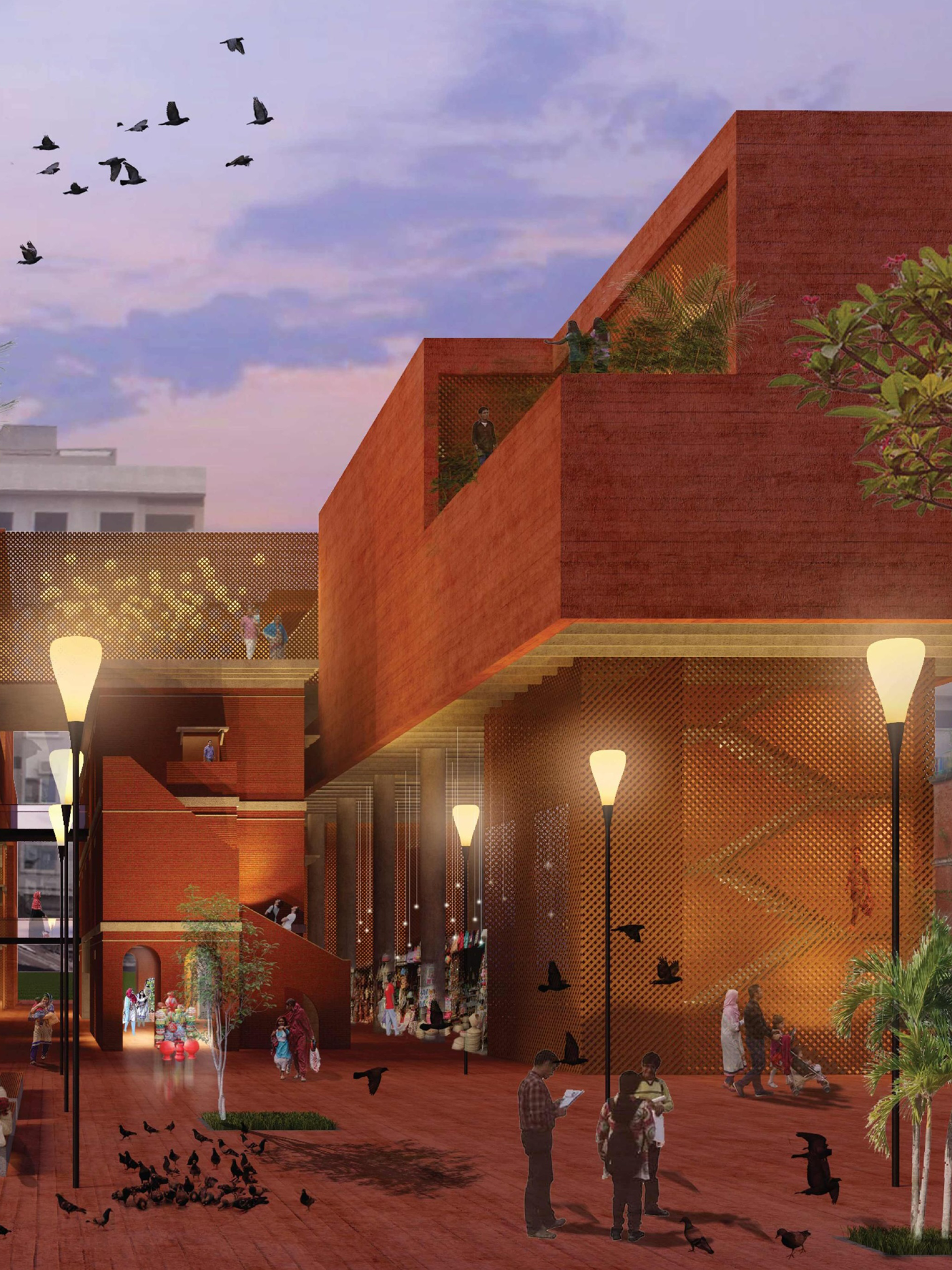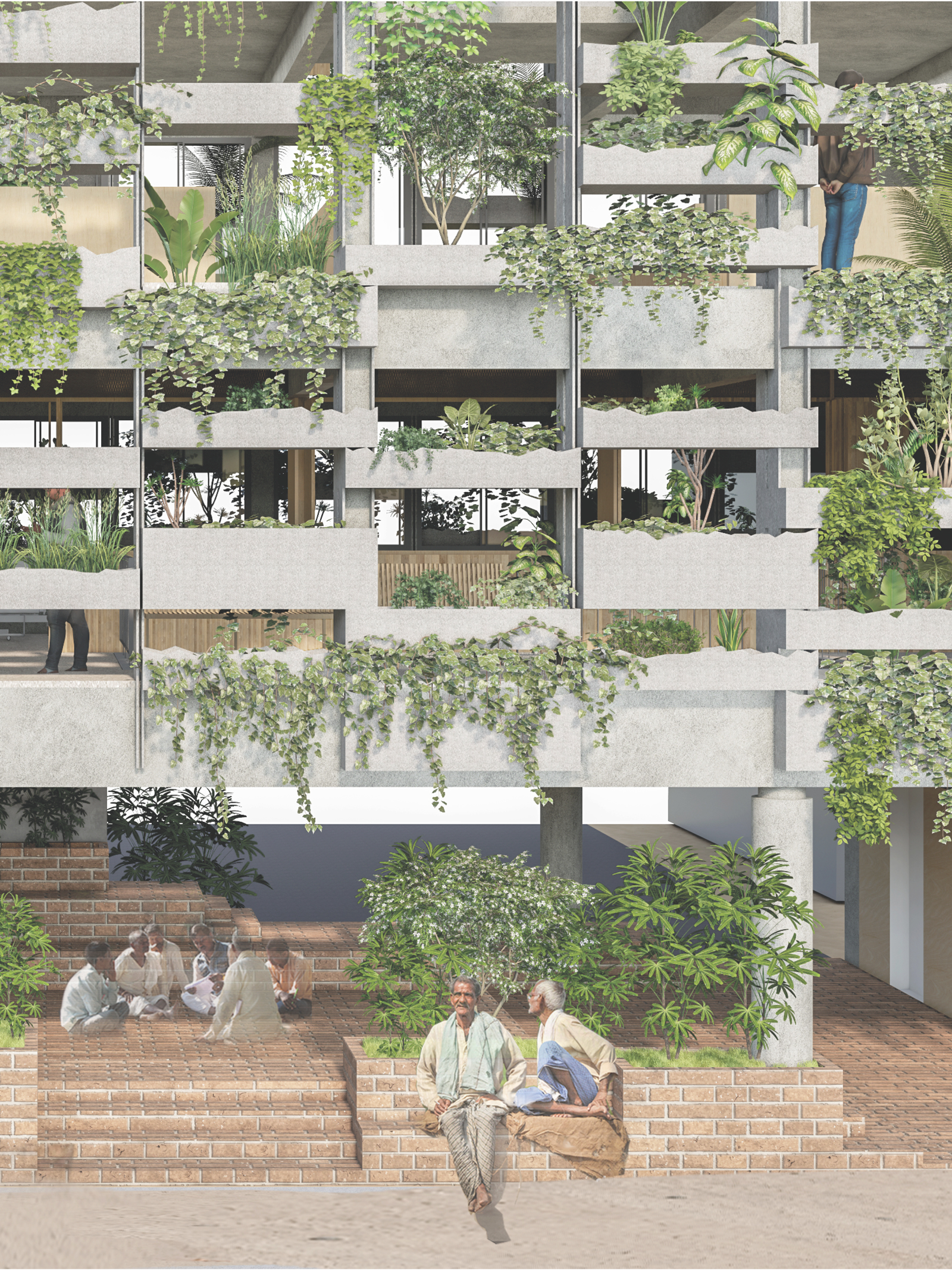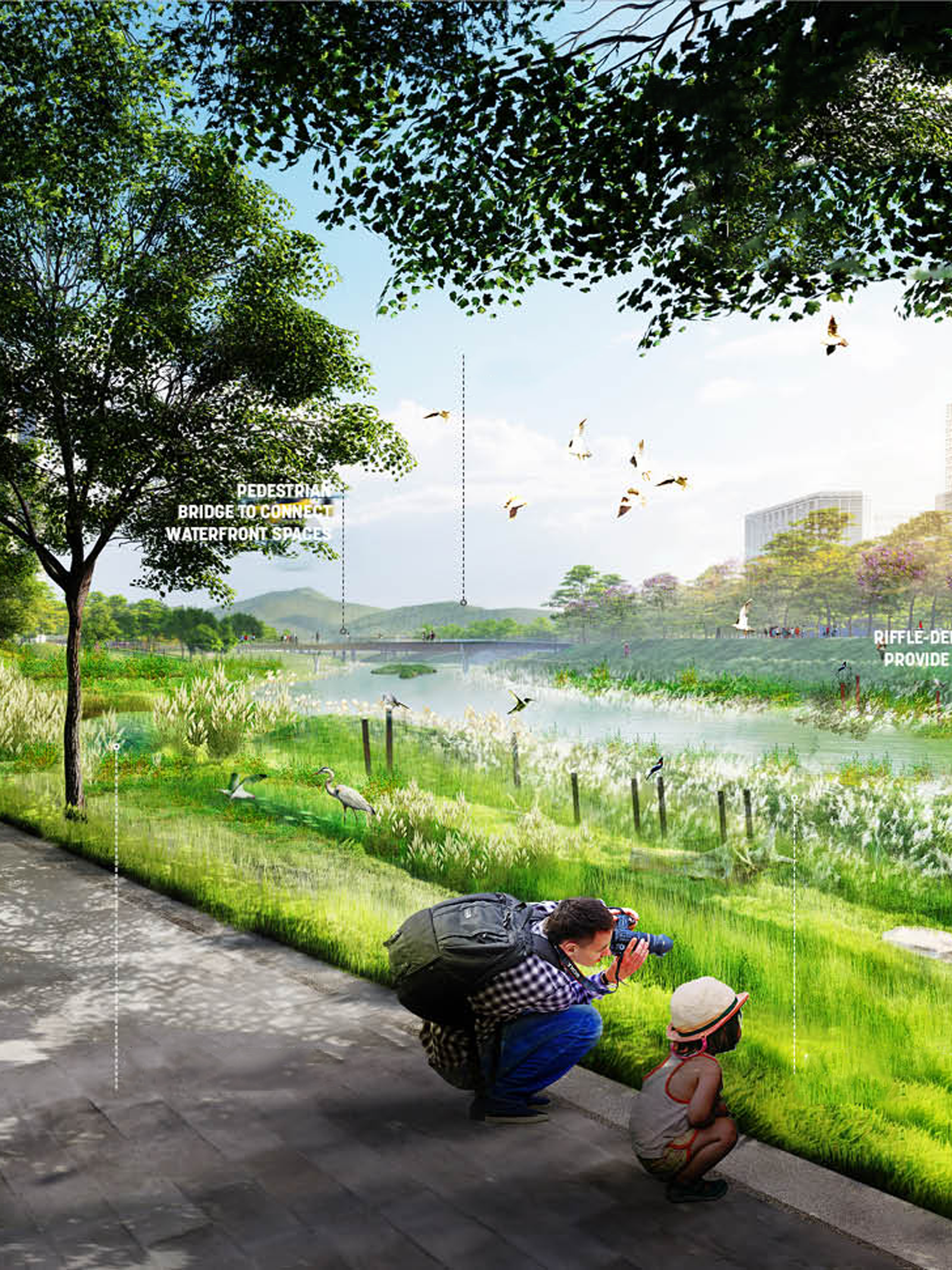Bhutan’s new spiritual and economic capital grounded in ecology
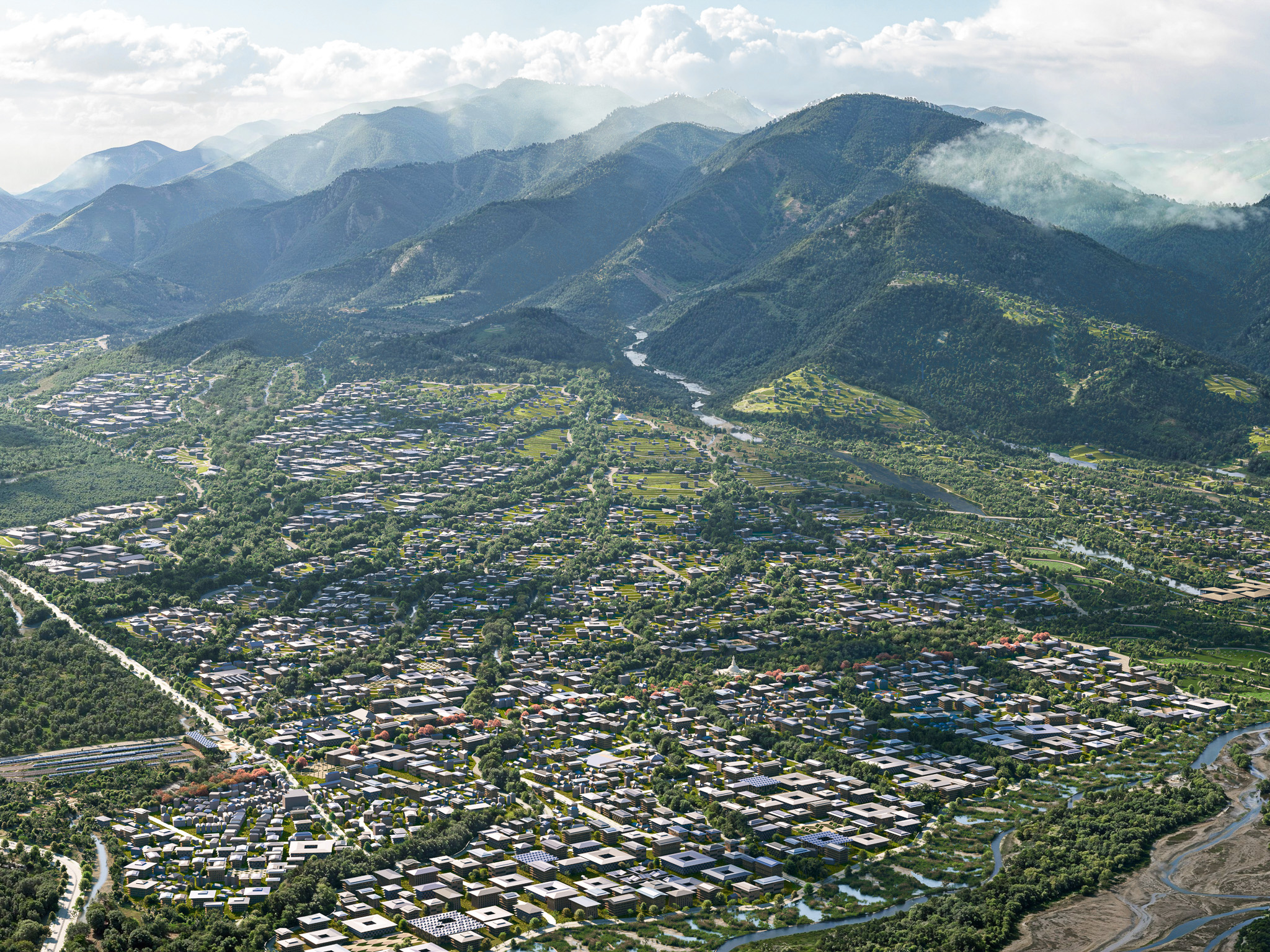
Gelephu Mindfulness City presents a transformative vision for sustainable urban living, masterfully integrated into Bhutan’s distinctive landscape. Spanning 70 million square meters, the development features an innovative, ribbon-like urban structure cascading from hillsides into the valley below. Anchored in Bhutanese traditions yet distinctly modern, the project blends heritage design with advanced sustainability technologies.
Reflecting Bhutan’s ambition to remain carbon-negative, Mindfulness City prioritizes passive architectural strategies inspired by traditional dzongs—deep overhangs and extended eaves provide natural cooling and resilience against monsoonal rains. These are complemented by modern sustainable systems, including photovoltaic panels and monsoon-driven hydropower, ensuring energy efficiency year-round. Construction emphasizes circularity, using locally sourced bamboo, timber, and river stone, and reuses existing infrastructure to reduce waste.
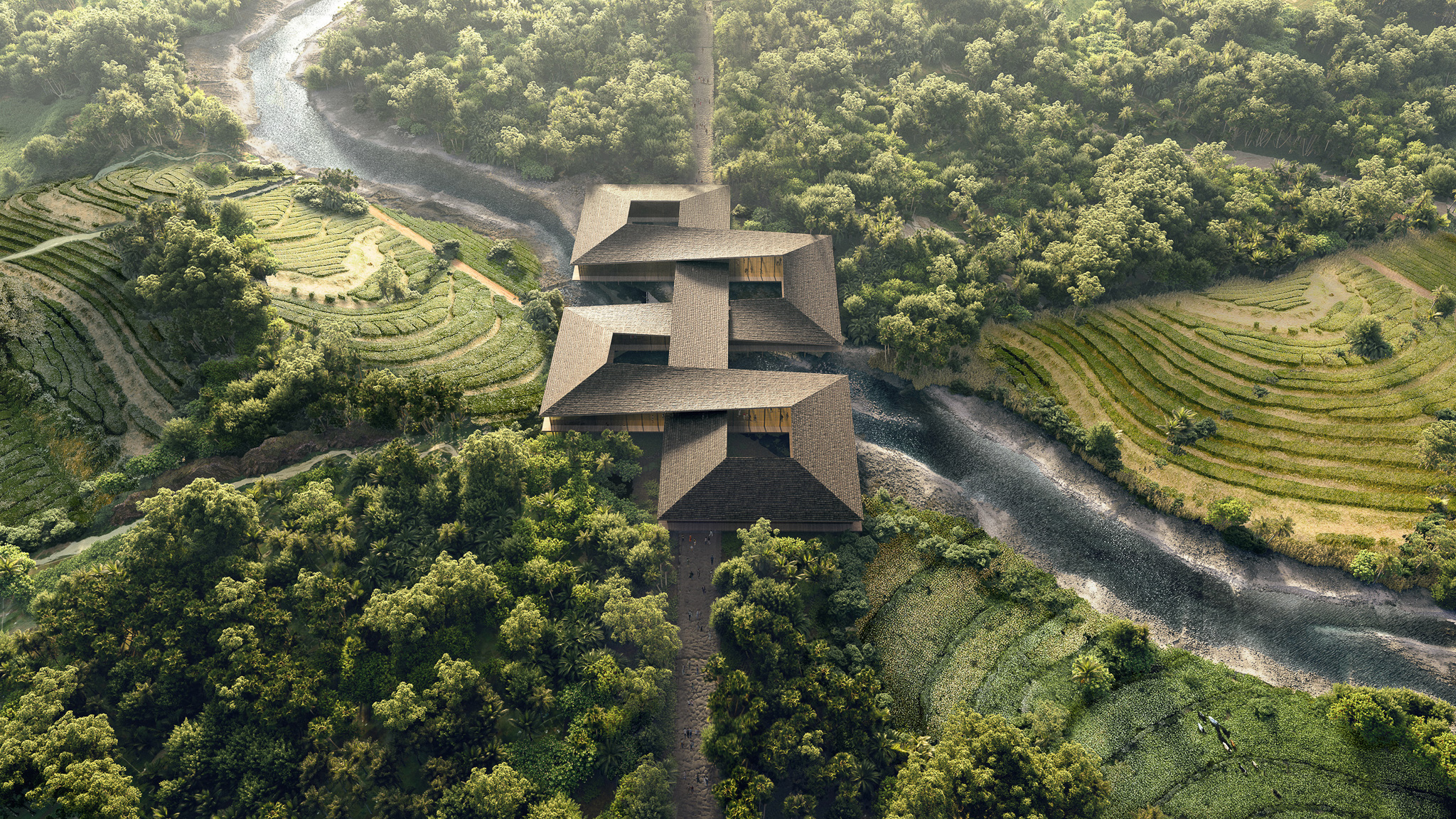
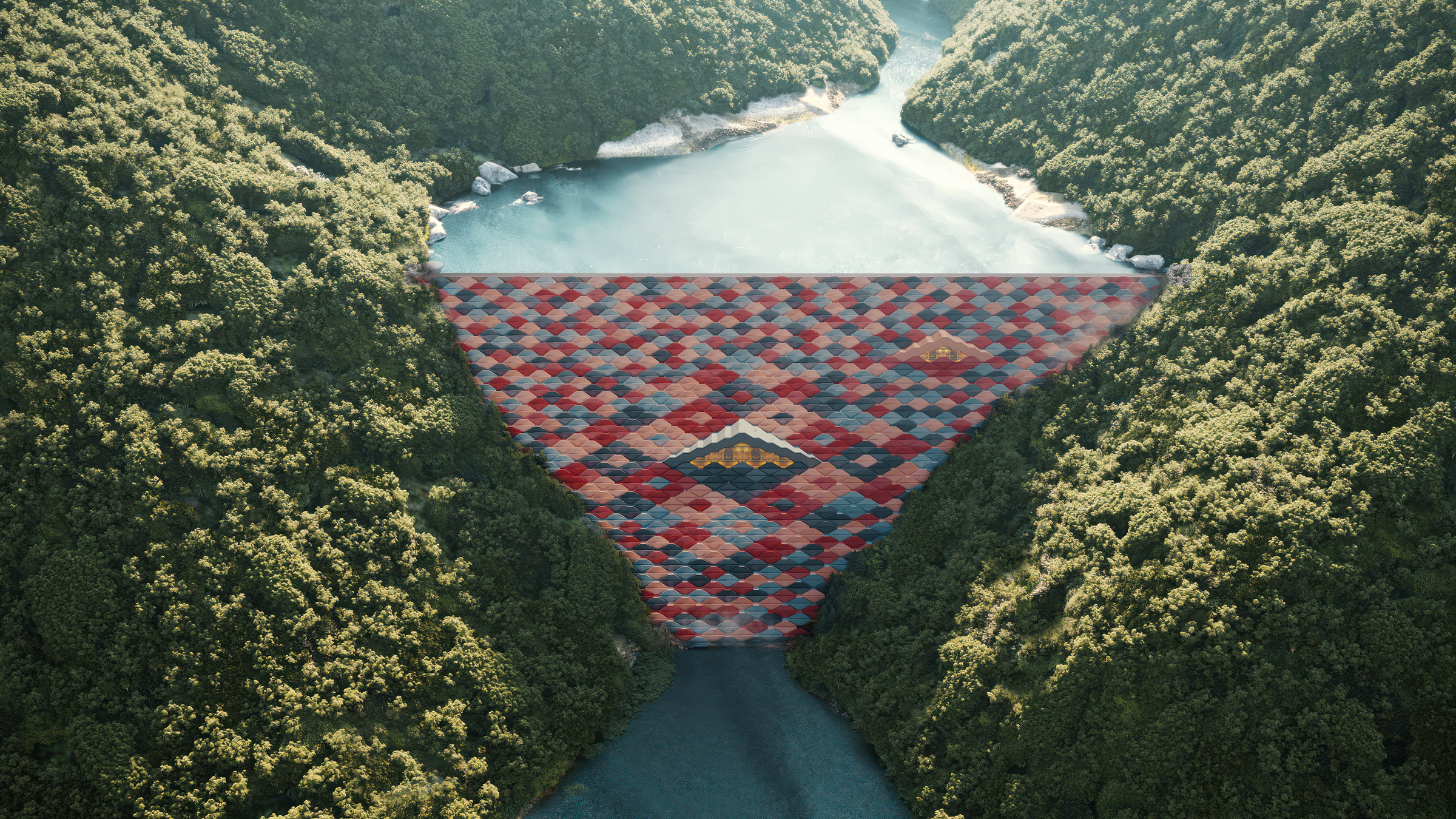
Rooted in a “Building with Nature” philosophy, the city incorporates ecological corridors that preserve wildlife habitats, including elephant migration paths. Urban agriculture and water-sensitive landscaping enhance resilience to flooding and reinforce the integration of nature and daily life.
Community participation is central to the project, with Bhutanese citizens and artisans directly involved in shaping spaces and structures. This approach ensures cultural authenticity while promoting inclusive, shared environments. Public zones include marketplaces, spiritual centers, schools, and recreational areas—designed to foster well-being, connectivity, and economic opportunity.
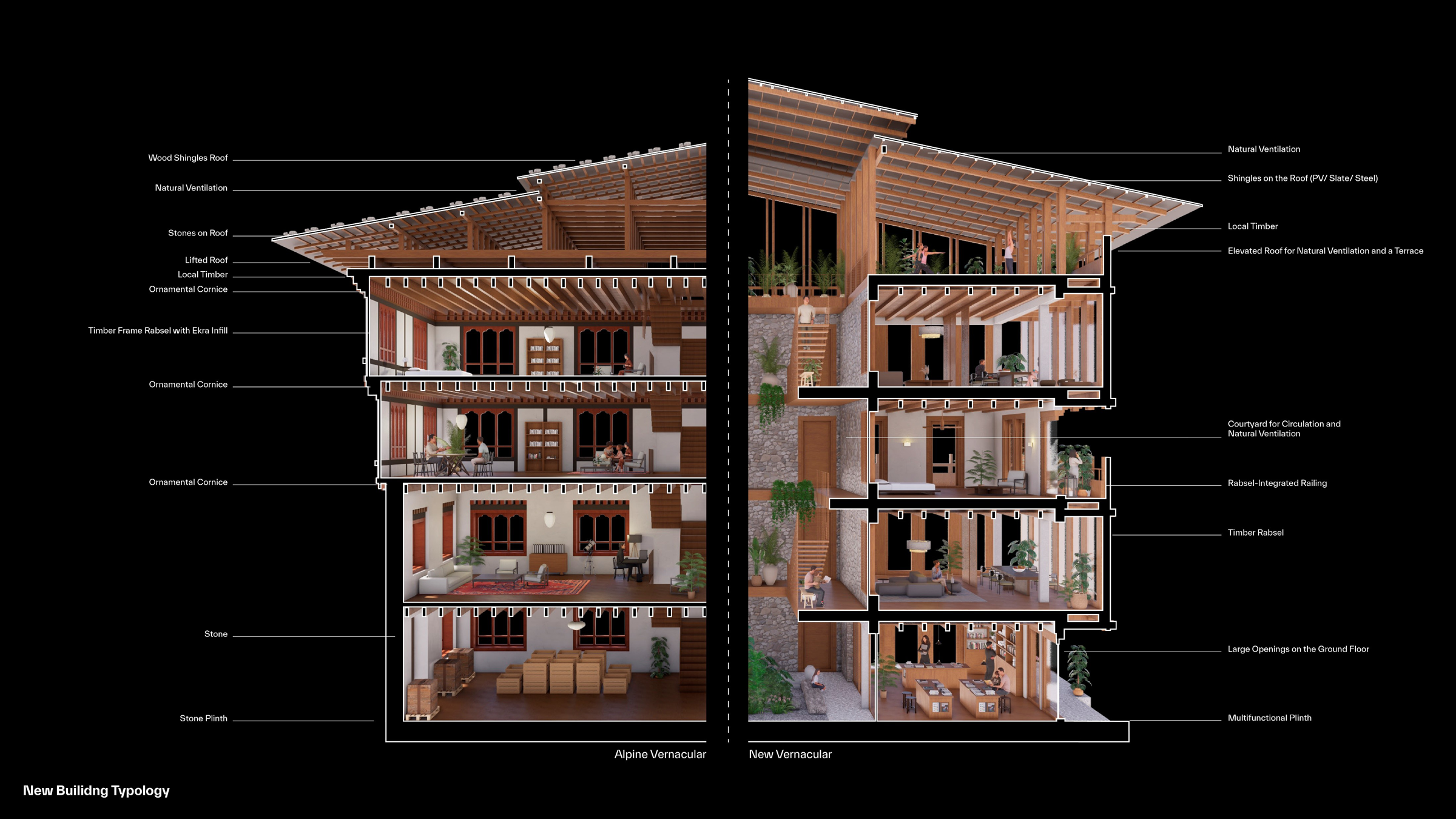
Jury Appraisal
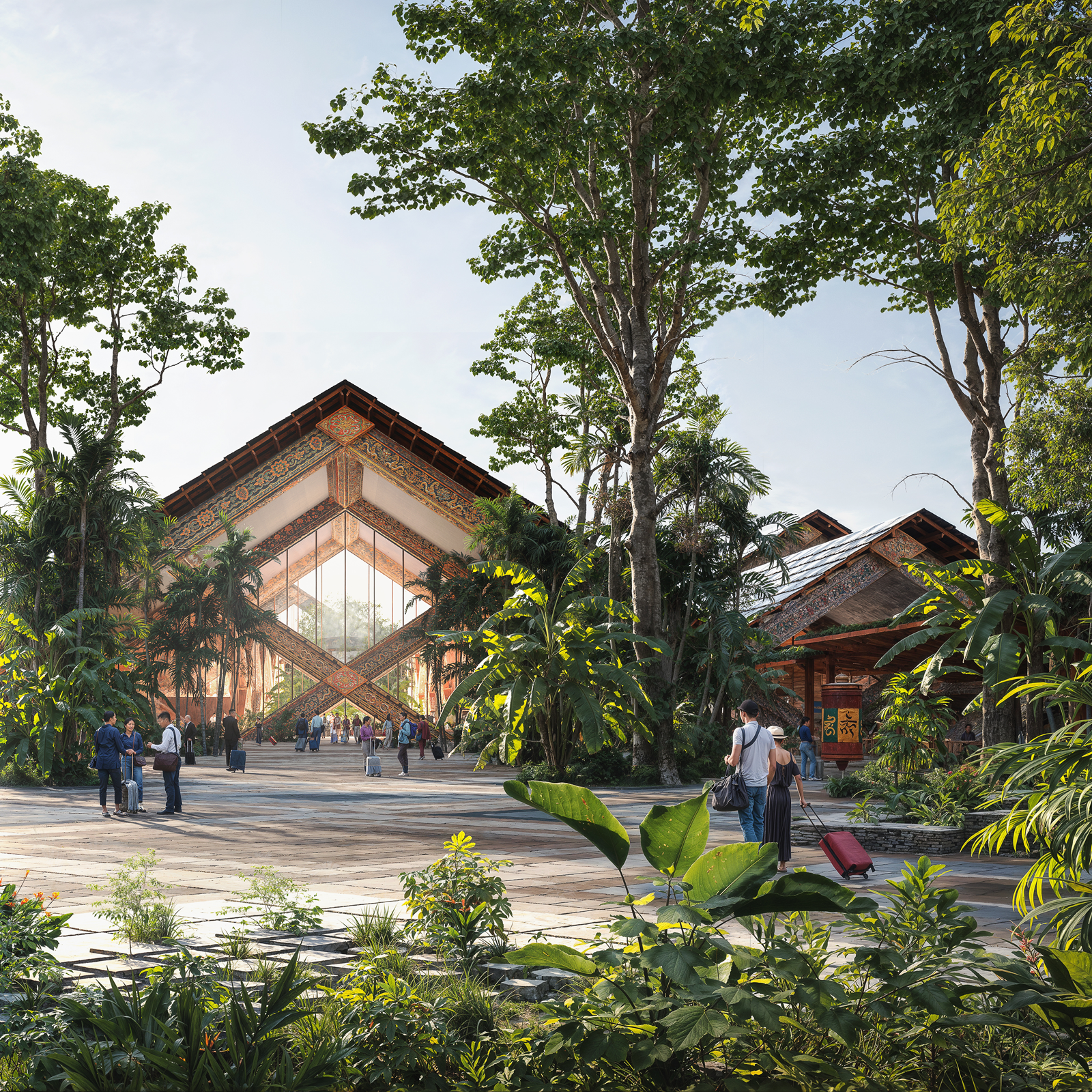
The Holcim Foundation Awards APAC jury praised Gelephu Mindfulness City as an aspirational blueprint for future urban development. Jurors highlighted the project’s comprehensive scope, which spans environmental, social, and economic dimensions. In particular, they noted the integration of indigenous passive design solutions with modern green infrastructure as a novel approach to large-scale city development, aligning with cultural values and quality of life.
The jury acknowledged that this grand vision is today conceptual, with few details on implementation. Nonetheless, the jury decided to recognize Gelephu Mindfulness City for its bold ambition and thought leadership in sustainable planning. By awarding a prize to this project for its visionary approach, the jury hopes to encourage its realization and send a signal endorsing its principles.
Project Team
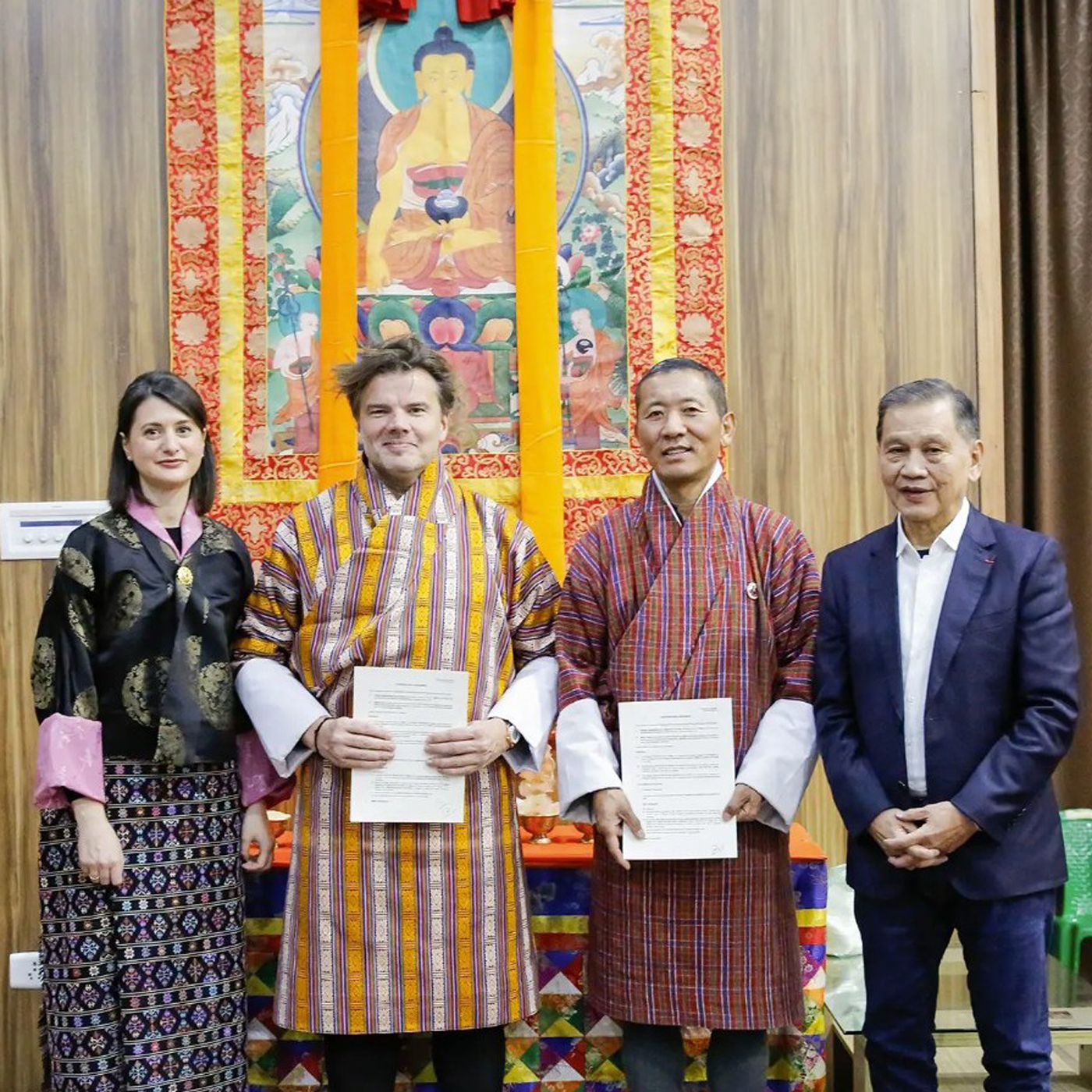
Main Authors: Bjarke Ingels, Guilia Frittoli, and Frederik Lyng, BIG - Bjarke Ingels Group, Denmark
Client: Royal Government of Bhutan & Gelephu Mindfulness City, Bhutan
Themes
Biodiversity & Nature-Based Solutions | Conservation & Cultural Heritage | Social Equity & Inclusion
Status
Detailed Design Phase
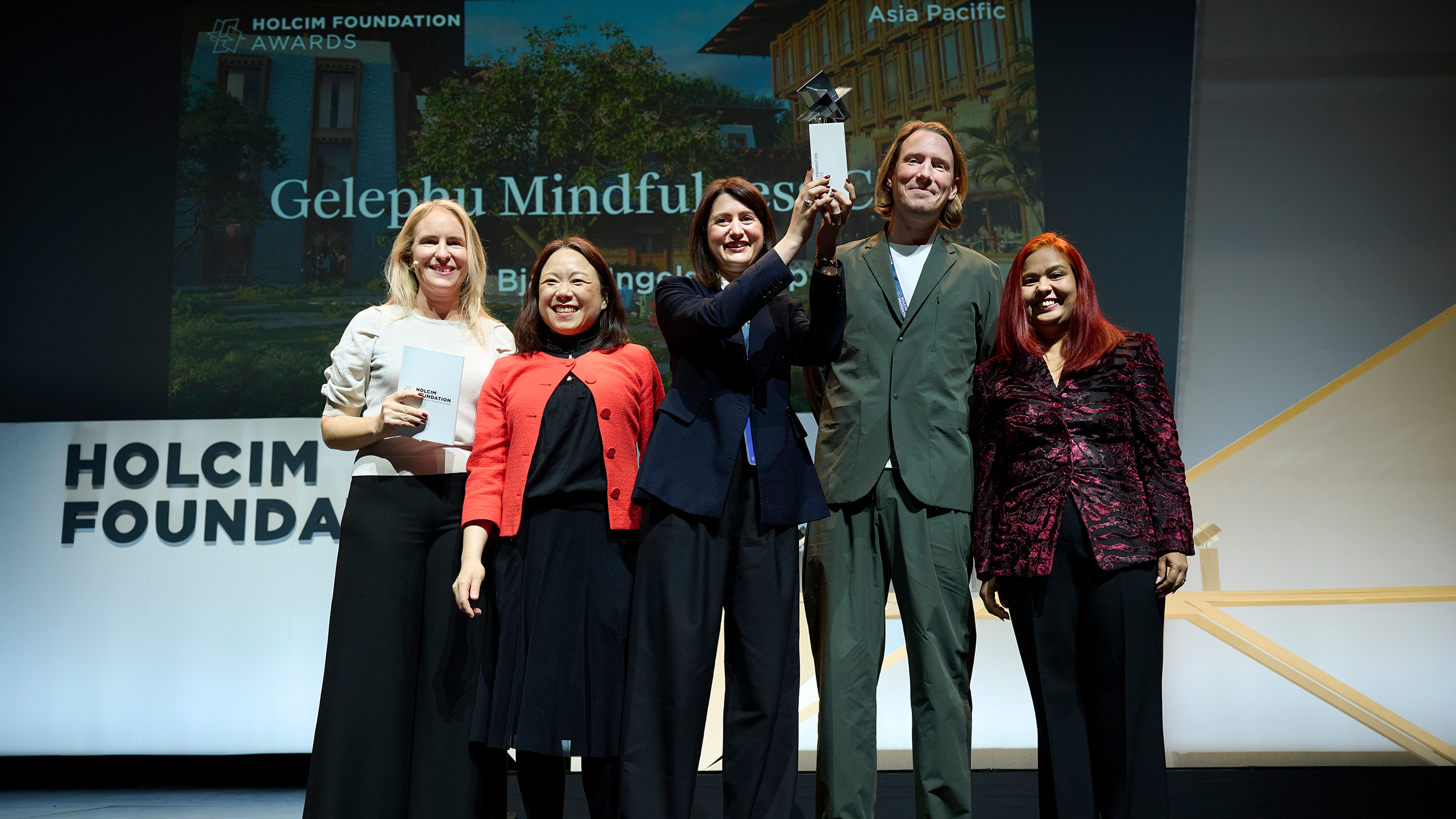
Acknowledgements
-
Additional Credits
MQDC (Project Management)
NACO (Aviation Engineering)
Cistri (Economics Consultant)
Arup (Civil Engineering)
CDR (Hydrology Experts)
ERM (Ecology Experts)
Sustainability Goals
-
Healthy Planet
Sustainable building design through passive measures
Bhutan’s architectural heritage is central to Mindfulness City’s identity. Buildings merge traditional passivestrategies with modern sustainability techniques, ensuring climate resilience while maintaining culturalcontinuity. Inspired by Bhutanese dzongs, deep overhangs and extended eaves provide natural cooling andprotection against heavy monsoons. Bhutan’s carbon-negative status is reinforced through a hybrid energyapproach, utilizing monsoon-driven hydropower and photovoltaic (PV) panels to optimize energy efficiencyyear-round. Passive ventilation and shading strategies minimize energy demand. This integration of traditionand sustainability creates a built environment that respects the past while embracing the future.
Efficient construction and operations
The city prioritizes sustainability in construction and operations by using locally sourced materials like bamboo,timber, and river stone, reducing the reliance on carbon-intensive materials. Existing structures and roads arerepurposed wherever possible, minimizing waste. Hydropower and solar energy sources generate surpluselectricity, ensuring the city remains self-sufficient. A circular economy model is implemented, ensuringresources are reused and waste is minimized.
Landscape & Biodiversity Integration
Over 70% of Bhutan’s landscape is covered by forests and rivers coursing through every valley, embracing thissetting, the project is designed around water as a life-giving element. Inspired by the cascading terraces ofBhutanese paddy fields, the city features ribbon-like neighborhoods that flow down from the hills into the valley.These terraces naturally manage water flow, improve flood resilience, and incorporate urban agriculture.Embodying Bhutan’s “Building with Nature” philosophy, the masterplan retains all existing forests whileintegrating ecological corridors that support local wildlife. The design accommodates elephant migrationroutes, ensuring minimal disruption to existing ecosystems.
Land use & Transformation
The masterplan follows a regenerative approach, ensuring that urban growth respects and preserves thelandscape. Neighborhoods are designed in a ribbon-like form, stepping down from the hills into the valley tofollow natural contours. Rather than replacing waterways, the design enhances them, integrating them intopublic spaces and infrastructure. Existing roads and structures are adapted to limit unnecessary demolition andreduce environmental impact. The city is divided into eleven neighborhoods, structured according to Mandalaprinciples, creating a gradual transition in density from the northern rural highlands to the southern urban core.
-
Thriving Communities
Participatory Design
Mindfulness City is designed with direct community involvement, ensuring that Bhutanese citizens shape theirfuture environment. Public engagement is central to the planning process, with local stakeholders activelyparticipating in decision-making. Traditional Bhutanese craftsmanship is preserved through the activeinvolvement of artisans, who will contribute to architectural details, ensuring cultural authenticity. Beyondconstruction, participatory planning extends to public spaces, ensuring they are designed to foster socialinteraction, inclusivity, and well-being. By integrating local expertise and cultural knowledge, the city remainsdeeply rooted in Bhutanese identity while meeting contemporary needs.
Community Impact and Resilience
The project is designed to enhance social cohesion, economic inclusion, and long-term resilience, ensuring thatBhutanese citizens have the opportunity to thrive in their homeland. Public spaces will be carefully designed tofoster cultural exchange, social interaction, and a sense of belonging, reinforcing Bhutanese identity whilewelcoming global engagement. These spaces will include marketplaces, educational institutions, spiritualcenters, and recreational zones, all aimed at nurturing a dynamic and inclusive community. Employmentopportunities generated through the city's seven key economic clusters will provide local job security,particularly for the younger generation, reducing the need for Bhutanese citizens to seek work abroad.
-
Uplifting places
Aesthetic Qualities and Cultural Integration
Mindfulness City is a testament to Bhutanese cultural identity, seamlessly integrating vernacular architecturewith contemporary functionality. Buildings feature traditional elements such as rabsel, cornices, and tiered roofs,maintaining harmony with the landscape. Key civic and cultural hubs include the Vajrayana spiritual center, ahydroponic greenhouse, and Bhutanese textile markets that reinforce local heritage. The Sankosh Temple-Damserves as both an infrastructural and symbolic landmark, uniting engineering with spirituality. This approachensures that the city remains authentically Bhutanese while positioning itself as a global leader in sustainableurban planning.

