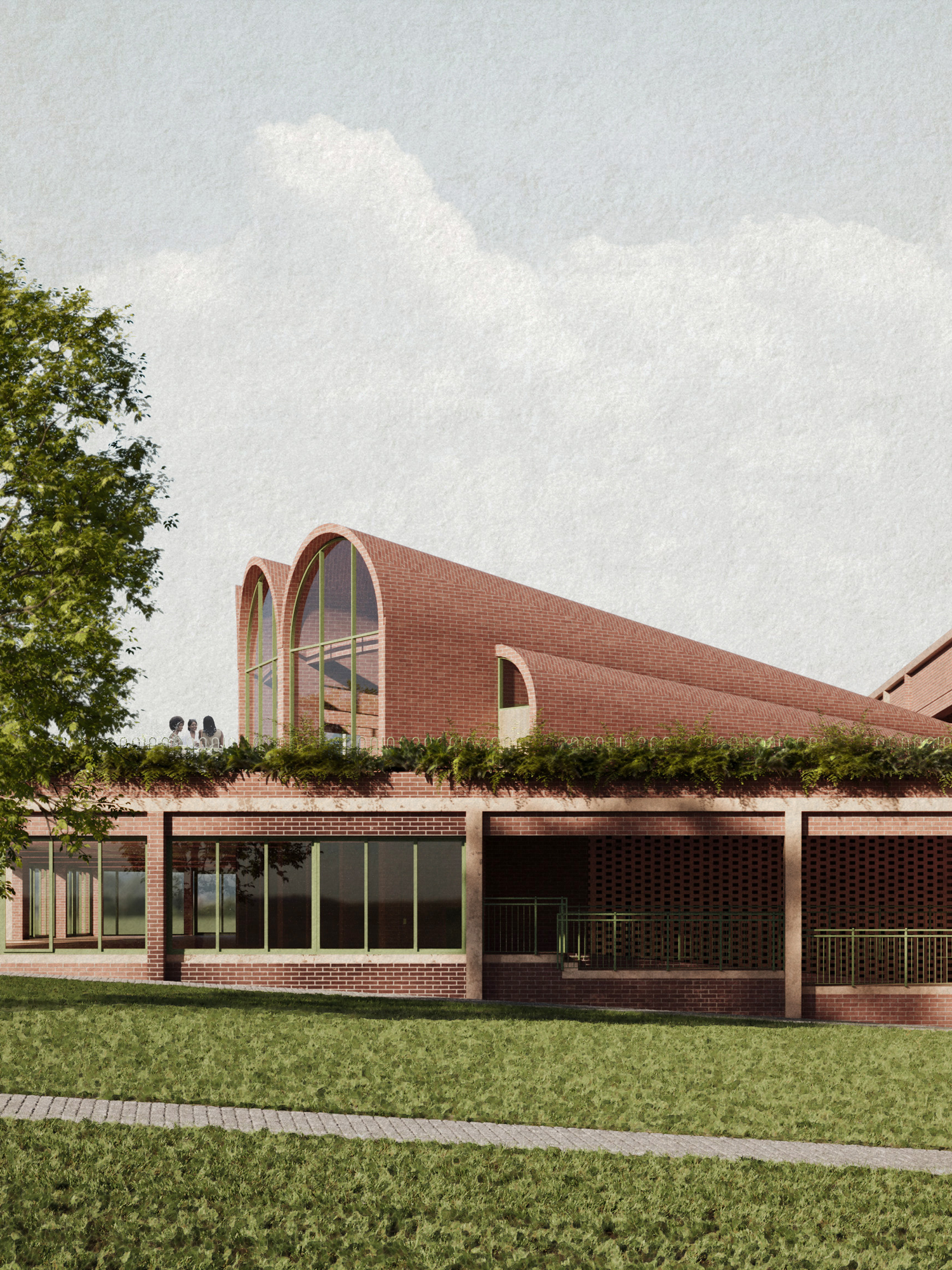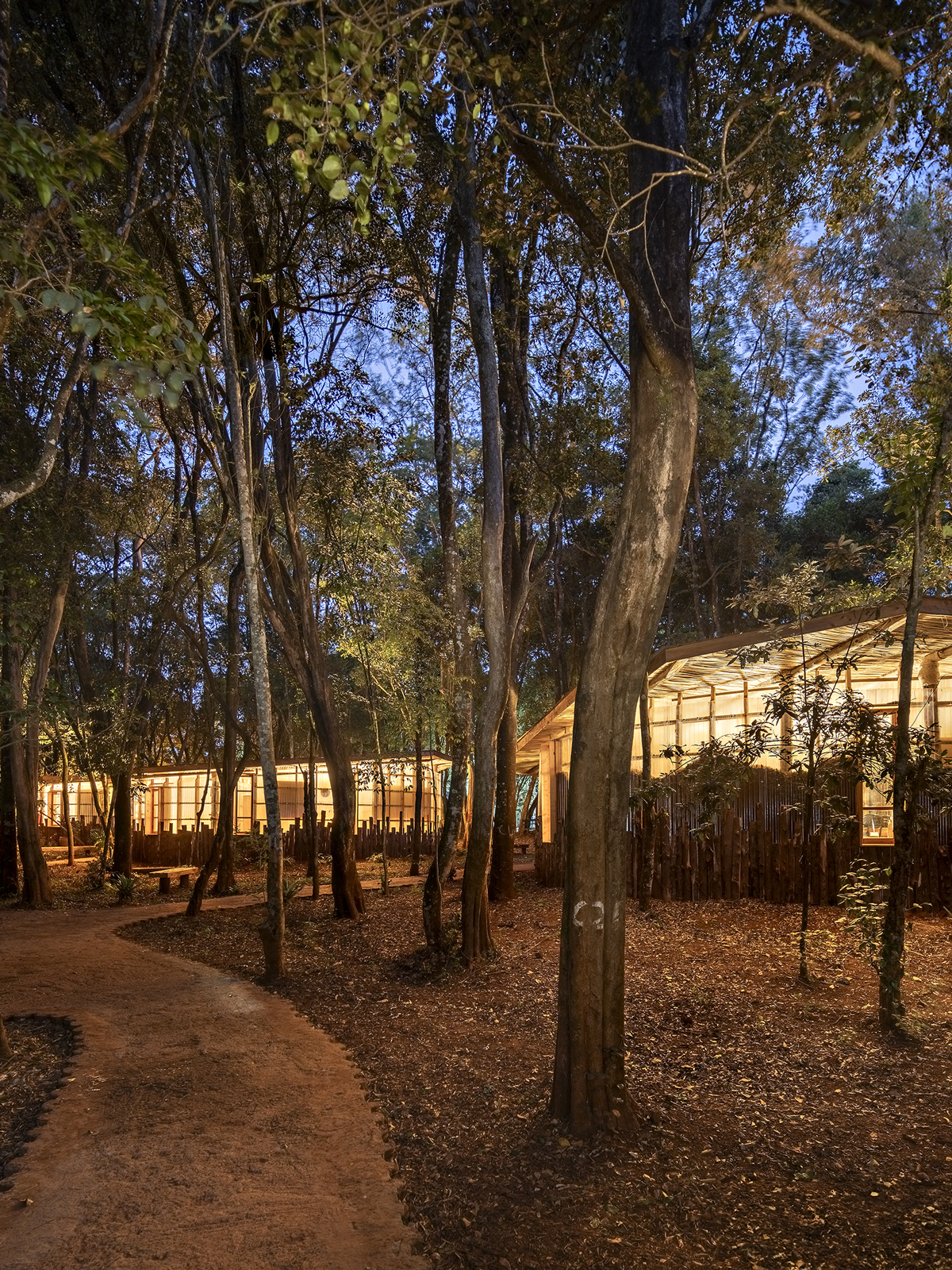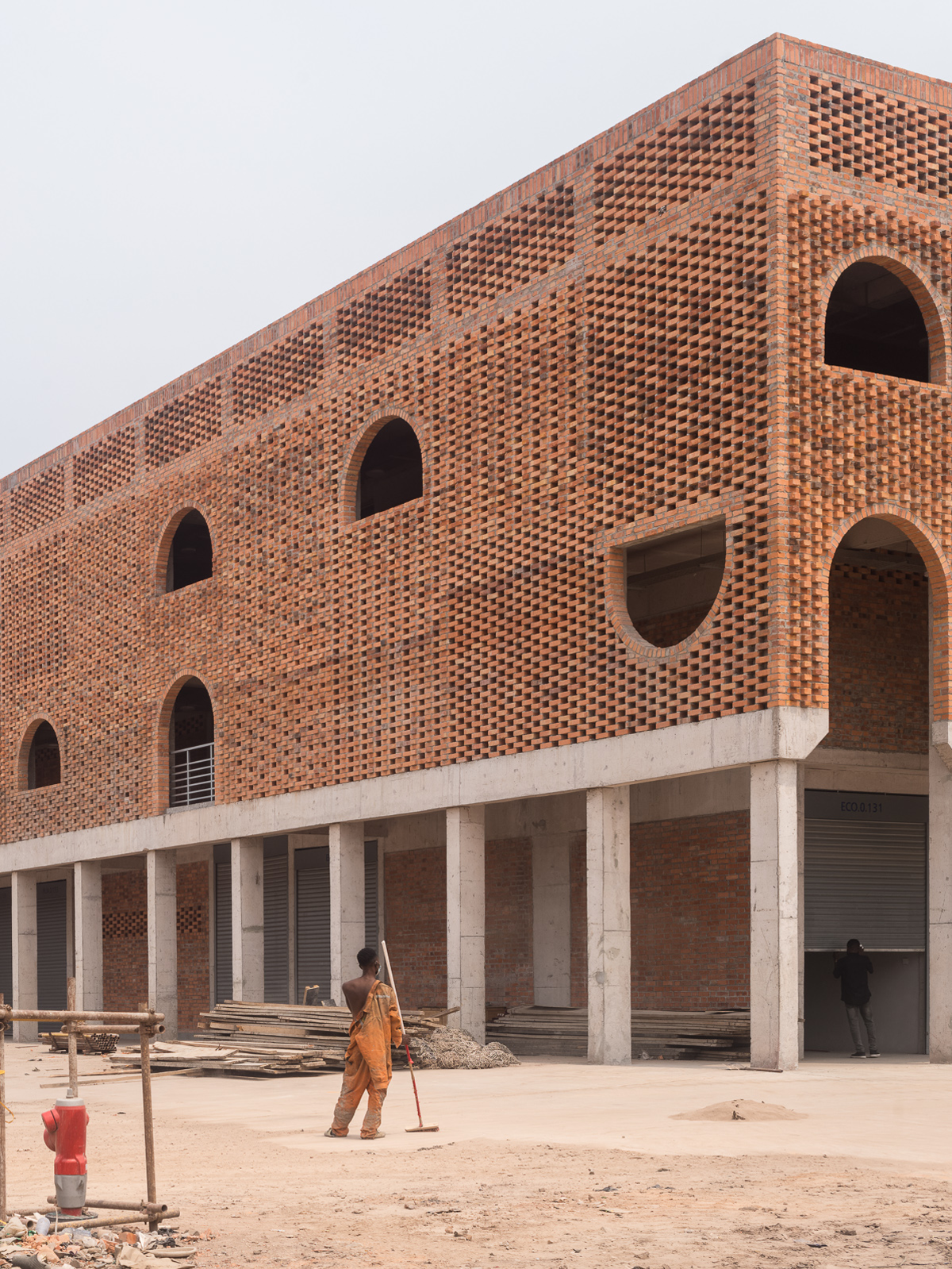Incremental revival of a conflict-affected area
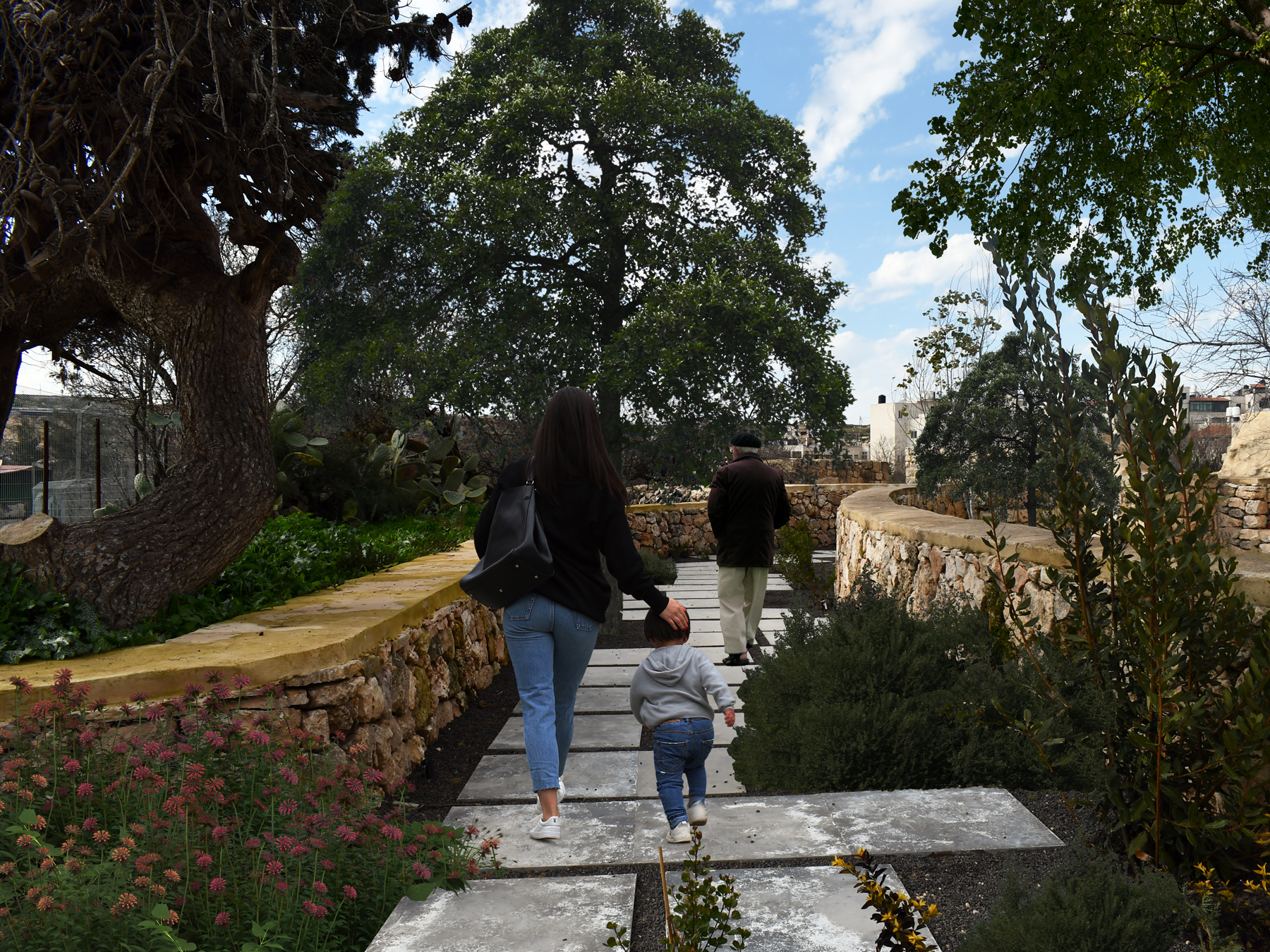
The rehabilitation of Qalandiya’s historic center, which suffered decades of neglect and abandonment due to the region’s complex political circumstances, succeeds thanks to a sustainable approach rooted in traditional knowledge and a clever use of resources. Through a sensitive, incremental process, buildings are gradually rehabilitated using traditional techniques, such as stone masonry, restoring the crumbling site for public use.
Harnessing the best of local materials and utilizing native trees, a permeable foundation has been created, featuring an innovative paving system that protects the buildings while addressing water-management-related issues. The project team has addressed energy performance through the use of passive insulation methods, greywater separation, water catchment systems, enhanced ventilation, and green pockets—each solution seamlessly integrated within the historic fabric.
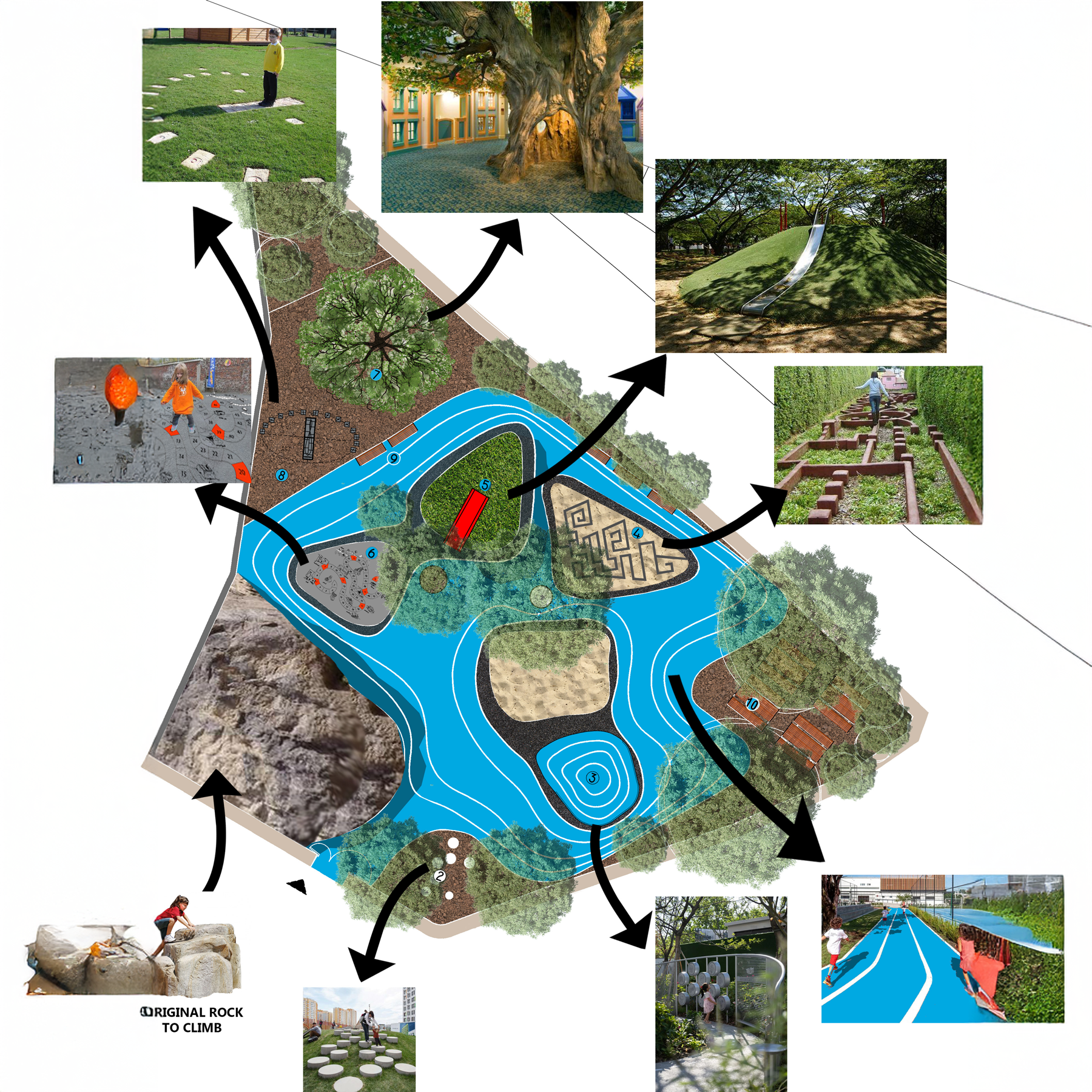
Community participation ensures a culturally sensitive restoration, fosters local ownership, and generates over 13,800 workdays of employment for local artisans. Built on a self-sustaining model, the project allows property owners to lease buildings for 15 years in return for restoration. These spaces are then rented to local organizations and businesses at affordable rates, with fees reinvested in a community fund to support ongoing maintenance and further rehabilitation. The spaces created include residency spaces, a women's association space, a "Protection Group" space, and two historic buildings for artists, local community, researchers, dialogue, production, and social services.
To maintain economic viability throughout each phase of development, more structures are revived, expanding access to safe, shared spaces and generating new opportunities. The resulting model ensures long-term maintenance of the site and incremental growth.
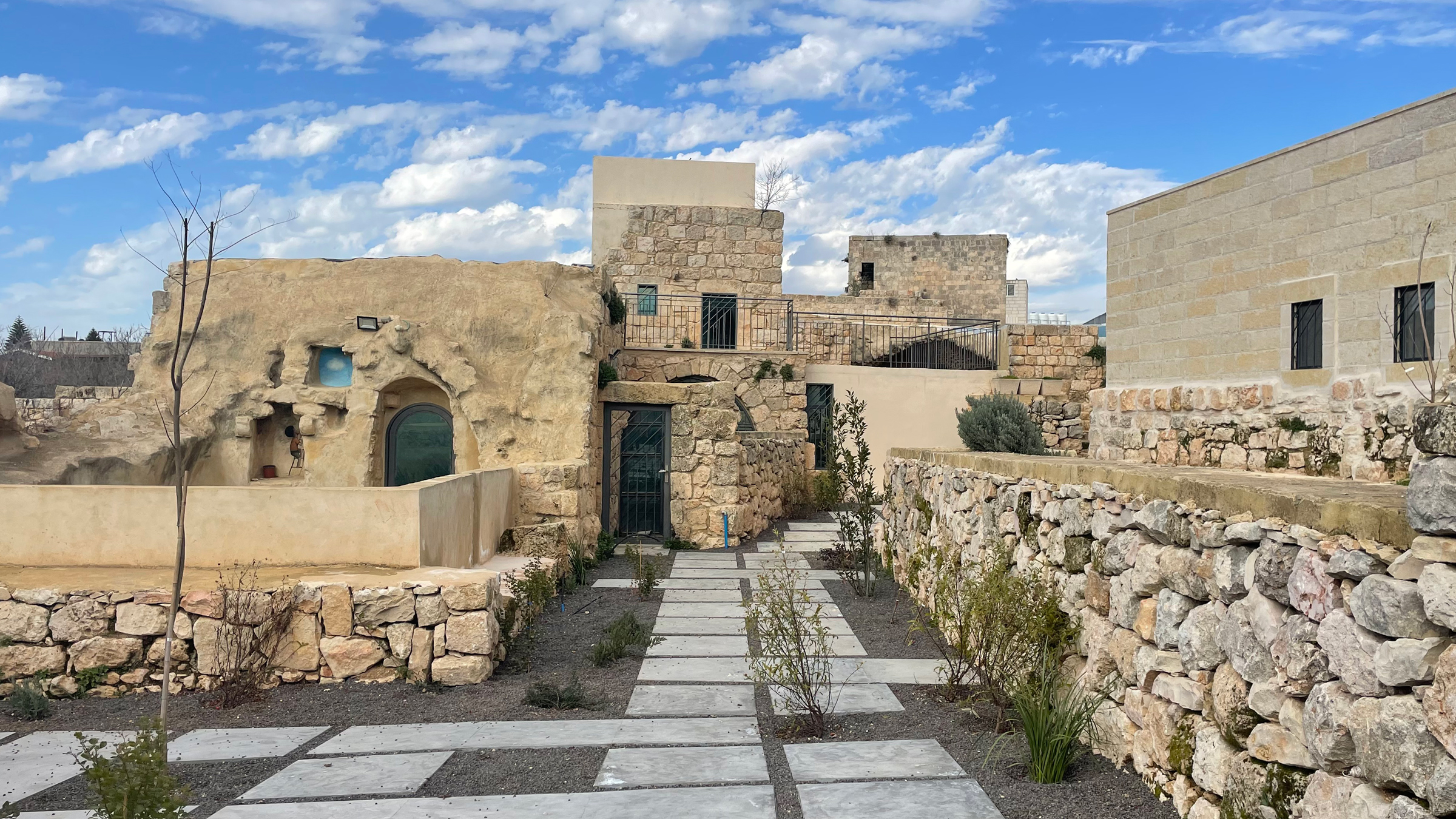
Jury Appraisal
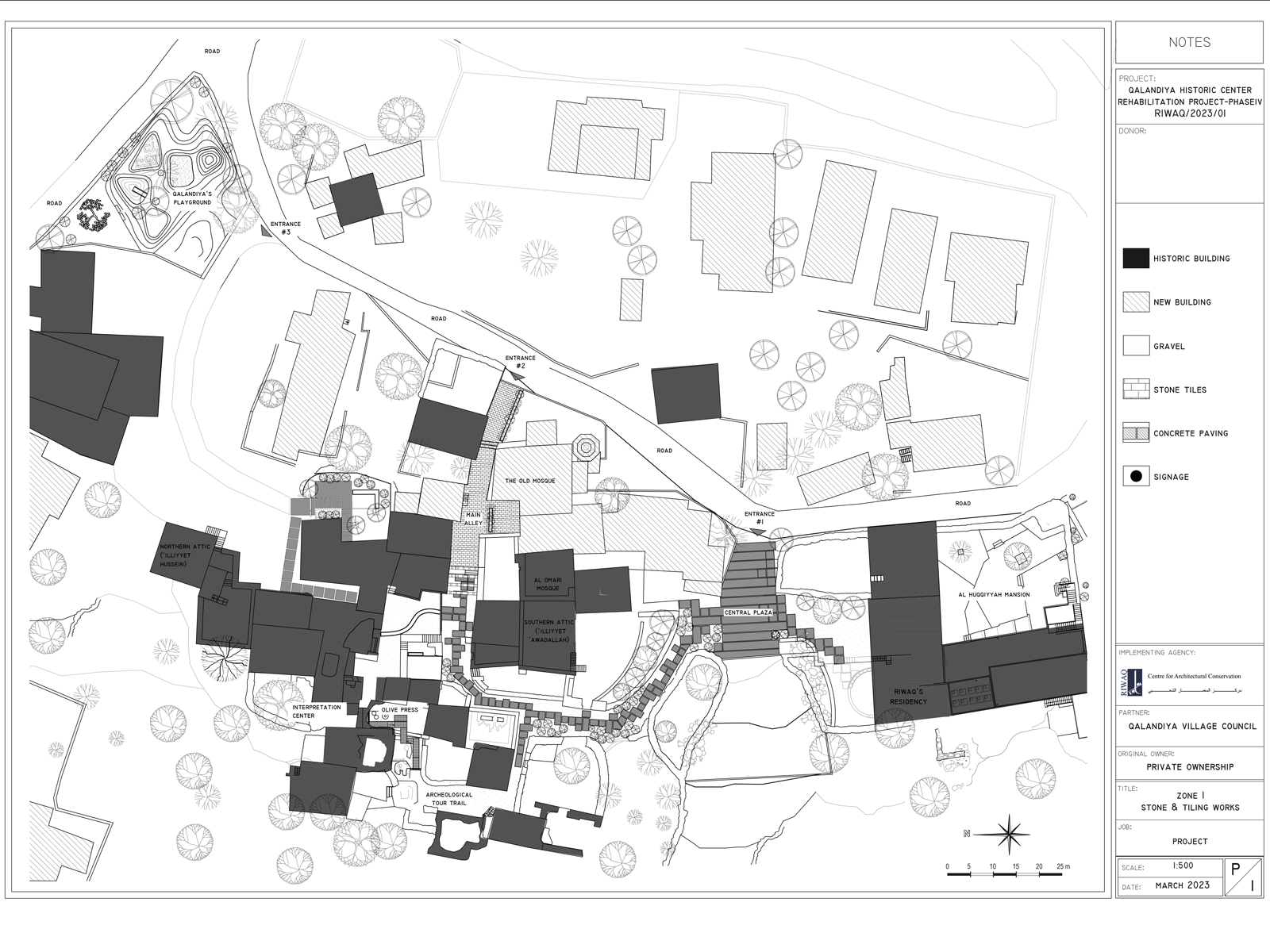
The jury commended the project for its thoughtful approach to heritage conservation, acknowledging its high level of sensitivity to complex social and political contexts, as well as its emphasis on knowledge generation and sharing. Jurors emphasized the project’s careful participatory approach, which involved residents deeply in the design and restoration processes, thereby fostering local ownership and stewardship. They were also impressed by how the resulting architecture created comfortable spaces for people of different ages while subtly restoring historical elements.
The jury appreciated how the project worked with communities to address livability and job creation in challenging circumstances. Its ability to bring human relief through sustainable design that respects context made it a much-vaunted winner, demonstrating architecture's potential to make a meaningful social impact in fragile territories.
Project Team
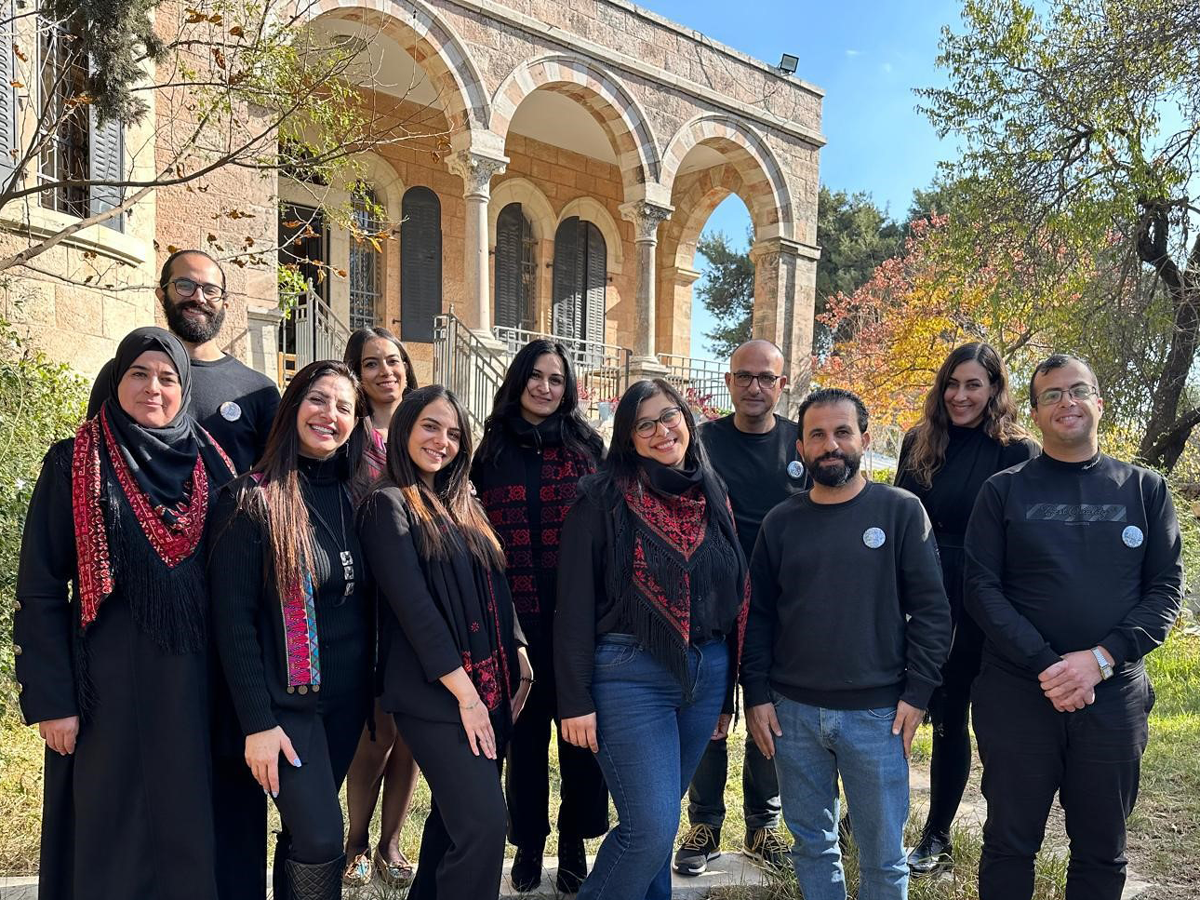
Main Author: Shatha Safi, Riwaq - Centre for Architectural Conservation
Further Authors: Aya Tahhan, Tareq DarNaser, Kholoud Najjar, Murad Mansour, Mohammad Musaffer, Dana Abbas, Saja Mansour, Khaldun Bshara, and Hiba Omari, Riwaq - Centre for Architectural Conservation
Themes
Biodiversity & Nature-Based Solutions | Conservation & Cultural Heritage | Social Equity & Inclusion
Status
Detailed Design Stage
Acknowledgements
-
Additional Credits
Riwaq's team (Samah Titi, Yousef DarTaha, Basel Naser), Qalandiya Village Council, Local Community of
Qalandiya, Ministry of Tourism and Antiquities, Issa Sarie' (Institute of Archeology at Al-Quds University).
Sustainability Goals
-
Healthy Planet
Sustainable building design through passive measures
The rehabilitation project of Qalandiya adopts a green approach inspired by traditional knowledge and responds to limited access to resources to sustain its objectives & outcomes. The historic maze creates a green hub of restored buildings, courtyards & community gardens, emphasizing the interaction among living systems and their environment between human and non-human processes. The project adopts measures and techniques that respond to water management, endogenous plants, recycling and use of locally produced material, landscaping thermal comfort, and climate change mitigation. The project considers traditional knowledge as a base for innovation and creative environmental solutions through restoration and adaptive reuse.
Efficient construction and operations
This project is based on respect, admiration, and belief in the historic built environment as a resource for socioeconomic development and climate change mitigation. In addition to respecting environmentally friendly historic buildings using local materials and planting indigenous trees, RIWAQ has ventured into installing water catchments, grey separation water, passive insulation, better ventilation systems, and creating green pockets. The conservation approach focuses on using locally produced material and recycled items such as traditional tiles, limestone, crushed pottery, etc., hence contributing to reducing CO2 emission.
Landscape & Biodiversity Integration
Qalandiya's historic center was abandoned for over 50 years; the geopolitical fragmentation and land confiscation measures had negatively affected the villages' agricultural infrastructure and its relation to its landscape. The project emplaced vegetation, landscaping, and planting approaches by designing soft components for pavements and planting courtyards. Traditional knowledge, use of indigenous plants, and water management were key elements in the design process. The green approach of the rehabilitation design led to a green historic center in contrast to concrete and cement urban extensions of the surrounding context. The green alleys were paved with gravel, allowing water to infiltrate.
Land use & Transformation
The historic center included a set of public and private ownerships. Over the years, the project dealt with fragmented ownership due to a multi-inheritance system. A series of meetings and gatherings were held with owners, facilitated by the village council as the leading project partner. Agreements were signed with the owners to restore their historic houses to be used for public and common purposes for 15 years. The historic center represented the legacy of the extended families of the village; its rehabilitation and public use meant safeguarding this legacy and providing means for common use and social cohesion. The green and public approach of the project promoted the site and attracted more users & visitors, fostering new potential.
-
Thriving Communities
Participatory Design
The project was designed through a participatory approach, where RIWAQ's team worked together with the owners, the village council, and the village's active committees. The adaptive reuse process included documenting the buildings through oral history sessions, onsite surveys, and mapping, then designing the spaces with the users and community members to fit their needs and aspirations. Treating the historic center and its common spaces (the green historic maze) as the legacy of the village families inspired the project process into participatory approaches. The community is the owner and guardian of its own heritage; stories & narratives of the place inspire designs.
Community Impact and Resilience
The project provided safe and inclusive spaces for youth, women, children, and families of Qalandiya and the surrounding Jerusalem villages to use and interact. The project supported social cohesion as a central pillar for the resilience of the Jerusalem villages. Reconnecting the fragmented communities and providing spaces for dialogue, production, and social services provided by the community-based organizations. Through the project process, the participation approach has succeeded in transferring the project's ownership from its initiator (RIWAQ) to its actual owner, the community. This has led to a more profound impact on social change and the project's sustainability, as the community is the primary keeper.
-
Viable Economics
Financial Feasibility
The project was built as an income-generating model, where historic buildings are leased for public use for 15 years in return for the restoration works (that RIWAQ fundraises for). After restoration, the buildings are given for rent to community-based organizations and private businesses with affordable fees. These fees are put in a fund where maintenance is covered, and more buildings are restored. Through the restoration process, the project generated over 13,800 working days of training for Palestinians. The project provided spaces for local cultural organizations and youth initiatives with symbolic fees that guarantee the maintenance of the buildings and the project's durability.
-
Uplifting Places
Aesthetic Qualities and Cultural Integration
In adaptive reuse, buildings and spaces are designed to fit contemporary use, yet aspire to architectural aesthetics and narratives that go way beyond stones. Historic buildings and courtyards used to serve domestic purposes were turned into vibrant spaces for community-based functions and artistic activities. Riwaq's team managed to sustain the authenticity of cultural heritage through minimal well-thought interventions while designing the projects to fit contemporary lifestyles. Necessary services (kitchenettes and bathrooms) were added. Qalandiya's historic center inspired the designers to emphasize the voids (landscapes, green courtyards, alleys, and pathways) equally to solids (buildings and built-up structures).

