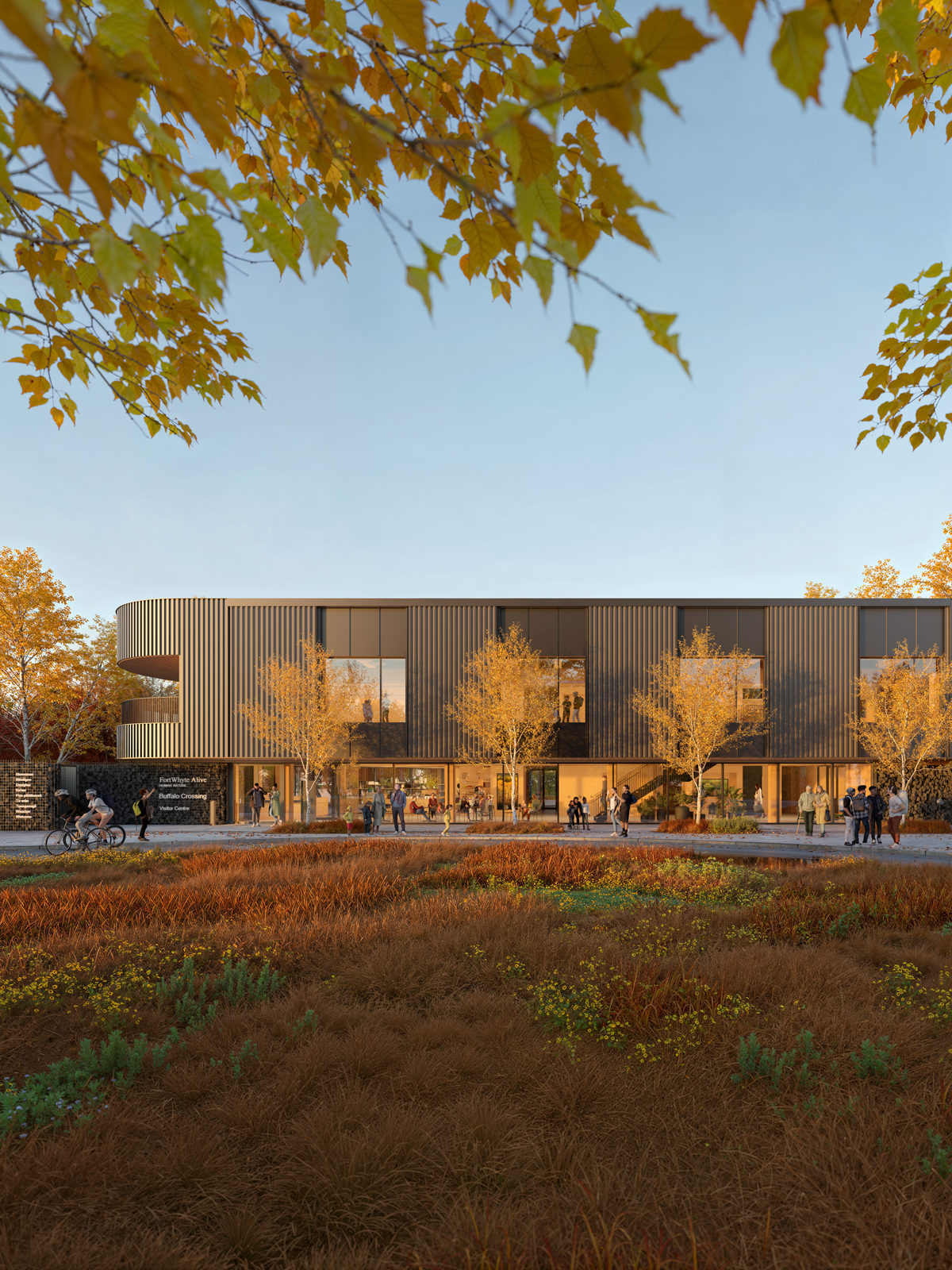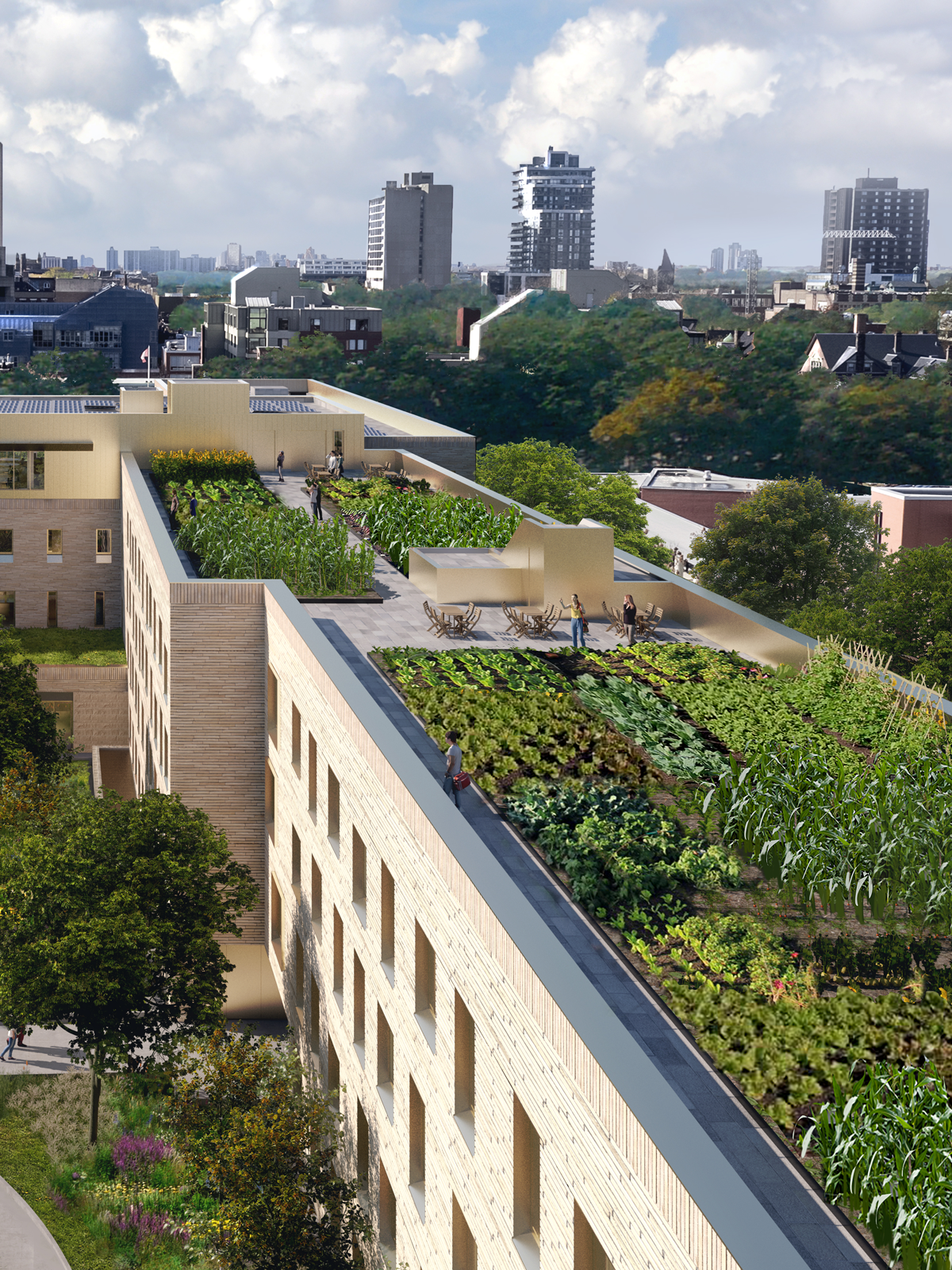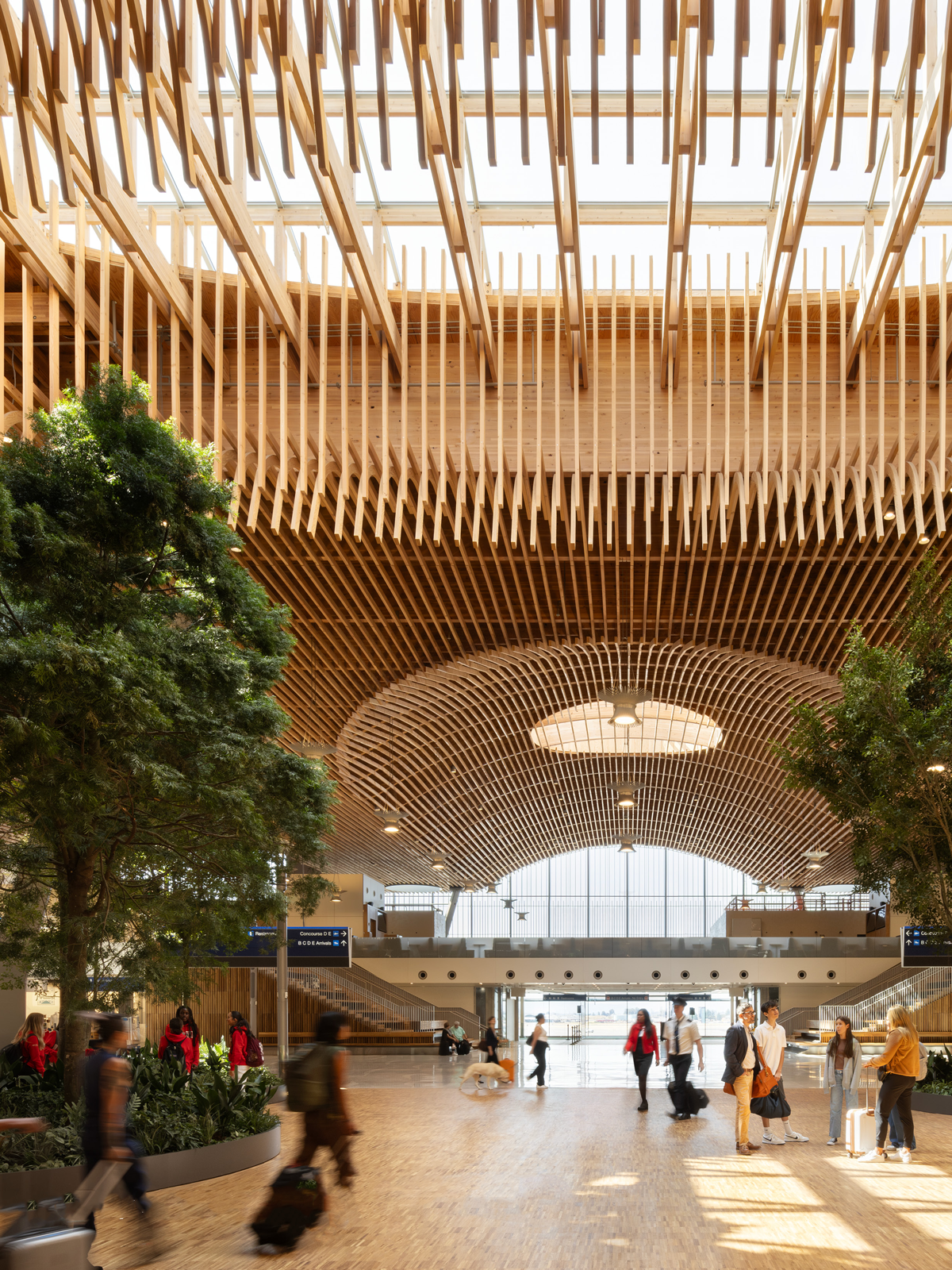A resilient urban park co-designed with the community
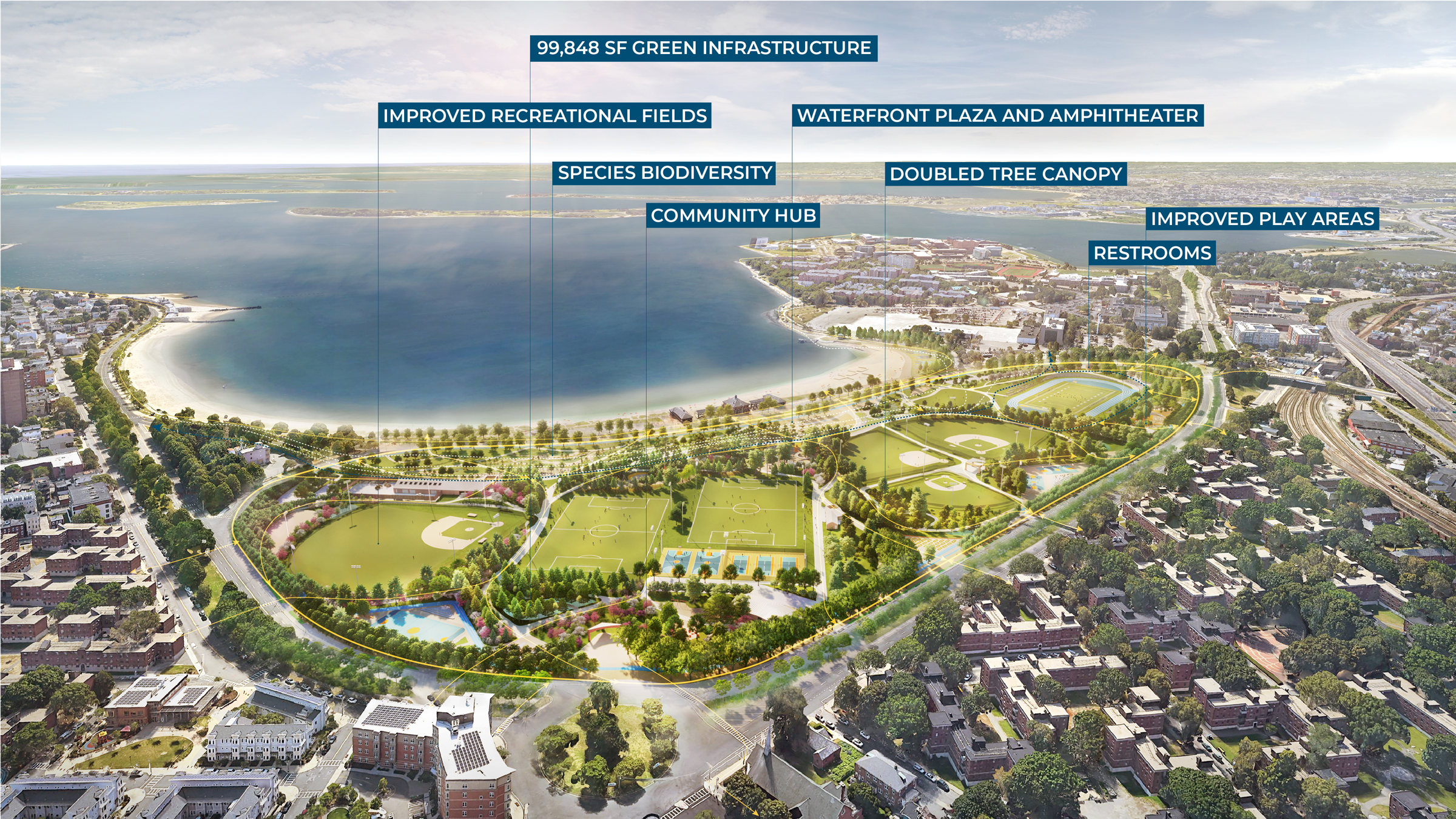
Moakley Park transforms one of Boston’s largest waterfront green spaces into a resilient, inclusive, and multifunctional public landscape. Positioned in a socially vulnerable area prone to flooding and urban heat stress, this expansive coastal park uniquely combines environmental resiliency with community enrichment. The project significantly mitigates flooding risks through the integration of berms, coastal marsh restoration, and innovative stormwater management systems, thereby enhancing biodiversity and reducing urban heat island effects. Over 500 new trees and diverse native plant communities establish ecological habitats, enriching urban biodiversity and ecosystem resilience.
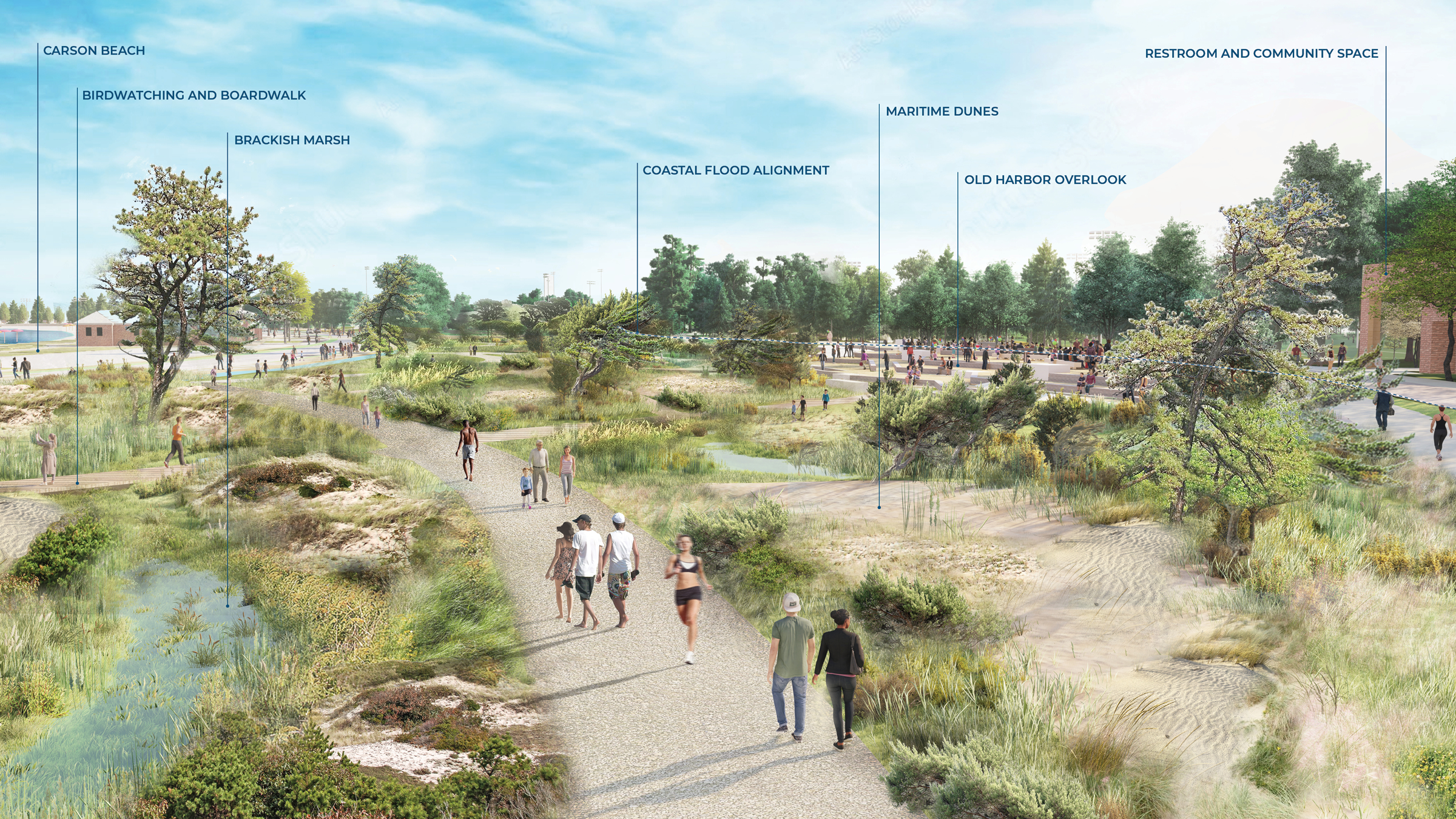
A participatory approach places the community at the heart of Moakley Park’s redevelopment. Extensive local engagement, including thousands of community interactions, ensures that the design addresses genuine citizen needs. Consequently, the park not only safeguards surrounding neighborhoods from projected sea-level rise but also significantly enhances local recreational and social infrastructure, providing safe waterfront access for all.
Economically, the park leverages public-private funding means, ensuring sustainable financial stewardship through income-generating programs. Concurrent investments in adjacent public housing underline a holistic commitment to local economic stability and social equity.
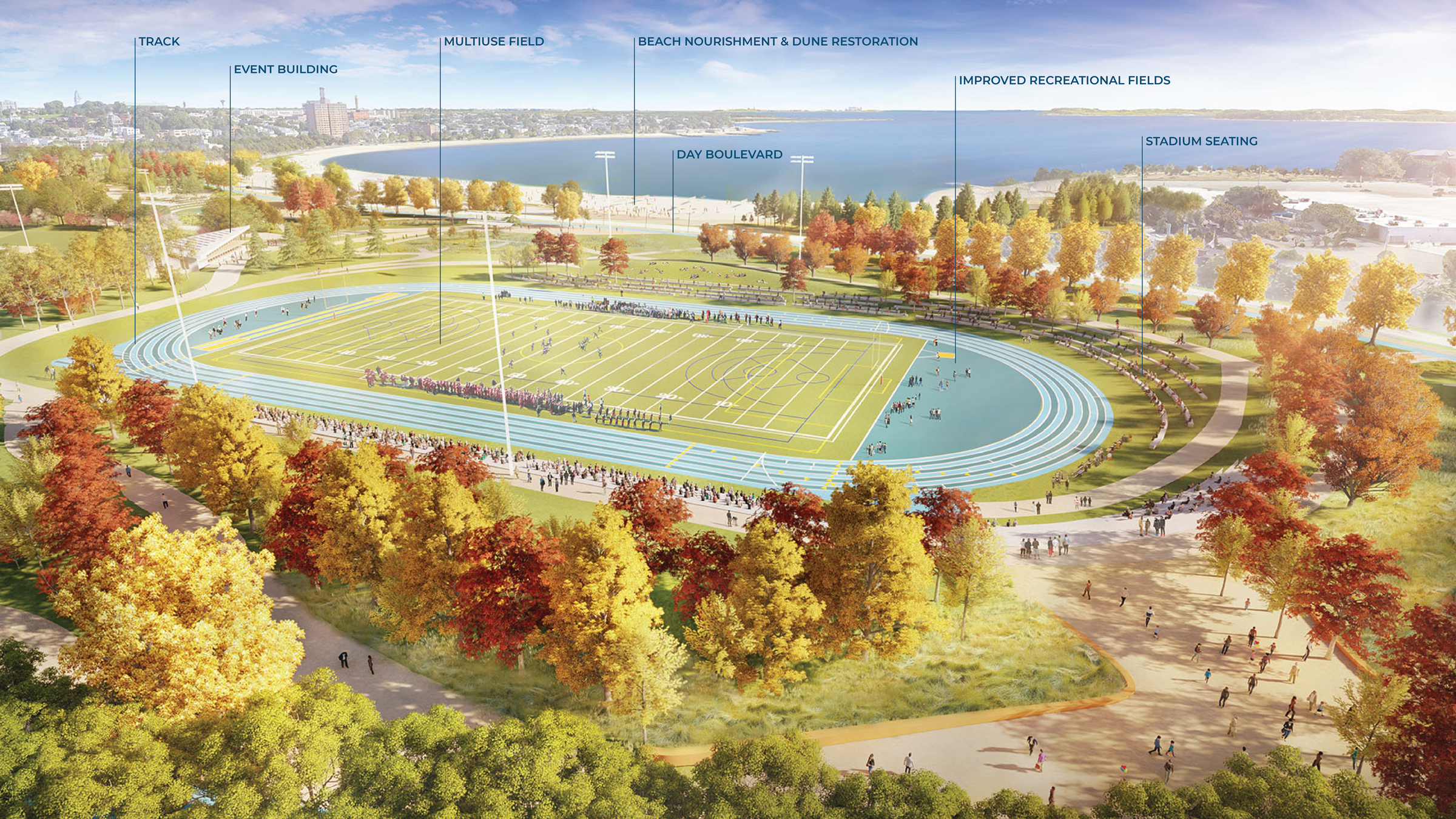
Moakley Park’s thoughtful integration of resilient infrastructure within a vibrant public realm demonstrates its significant potential for replication in other vulnerable coastal and riverside cities in North America and beyond. Showcasing a seamless blend of high-performance engineering and elegant landscape design, the park exemplifies how landscape architecture can effectively address climate adaptation and social inclusion. It sets a global benchmark for resilient coastal urban planning, enriching local communities while providing a scalable model of environmental and social sustainability.
Jury Appraisal
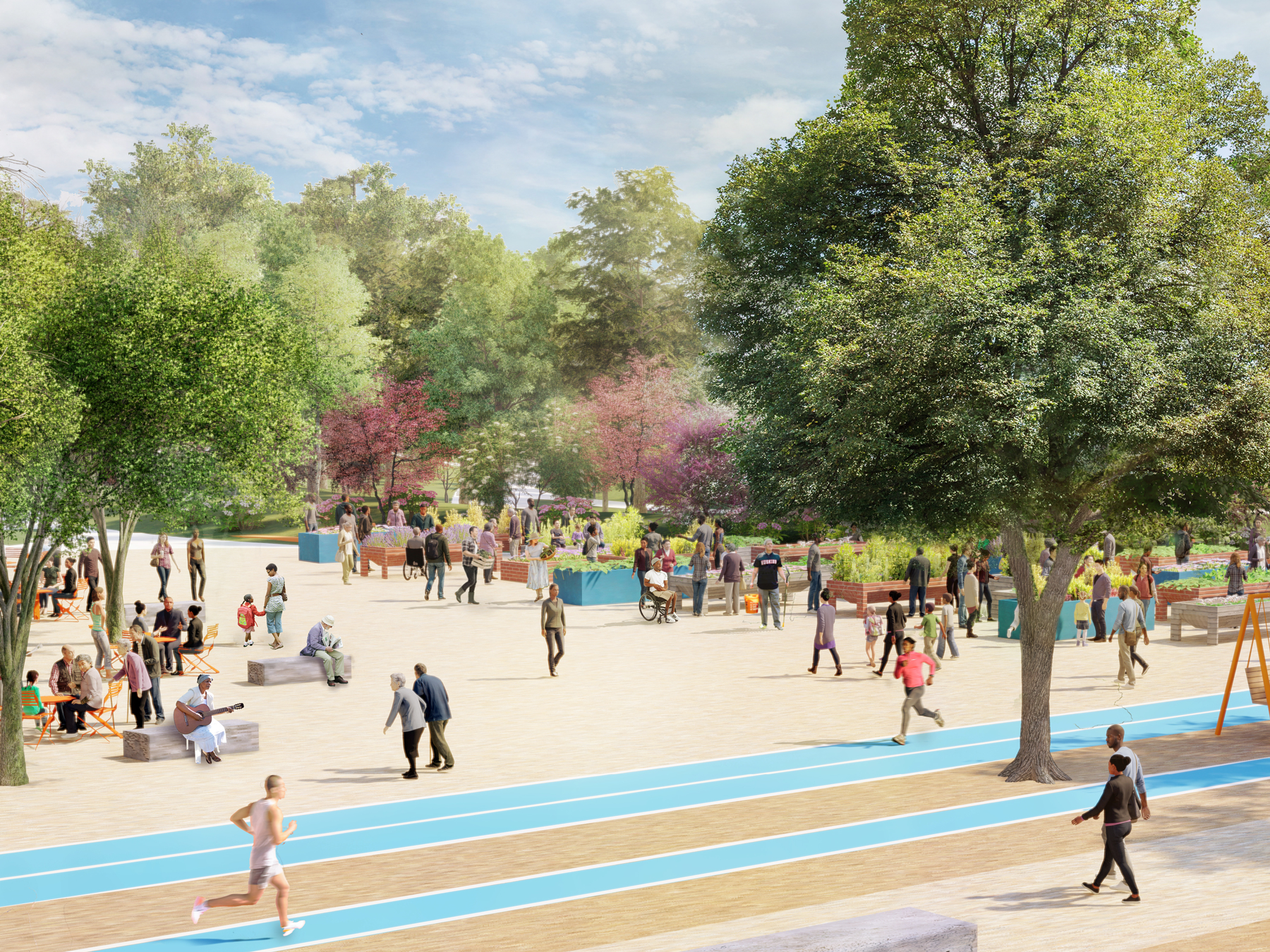
The jury recognized this ambitious yet pragmatic design as a transformative model for urban resilience. Embracing community-driven engagement, the project adeptly addresses Boston’s coastal vulnerability, providing equitable access to inclusive public spaces. Jurors highlighted its intelligent integration of landscape architecture and stormwater management, specifically praising the living shoreline and adaptive berm strategies as exemplary approaches to urban flood defense. Its thoughtful design visibly educates residents on climate adaptation, shifting away from traditional, heavily engineered solutions toward more ecological and performative landscapes. While some jurors sought clearer visualization of specific design details, the overall consensus was that Moakley Park’s sensitive, multi-layered strategy serves as a global benchmark for community-focused, nature-based resilience.
Project Team

Main Author: Chris Reed, Joonyon Kim, Alysoun Wright, Amy Whitesides, Grace Suthata Jiranuntarat and Chloe Reeves, Stoss Landscape Urbanism
Further Authors: Cheri Ruane, Julie Eaton Ernst and Farah Dakkak, Weston & Sampson
Further Authors: Cathy Baker-Eclipse, Marin Braco, Ryan Woods, Lisa Meyer and Allison Perlman, Boston Parks & Recreation Department
Themes
Biodiversity & Nature-Based Solutions | Social Equity & Inclusion
Status
Detailed Design Stage
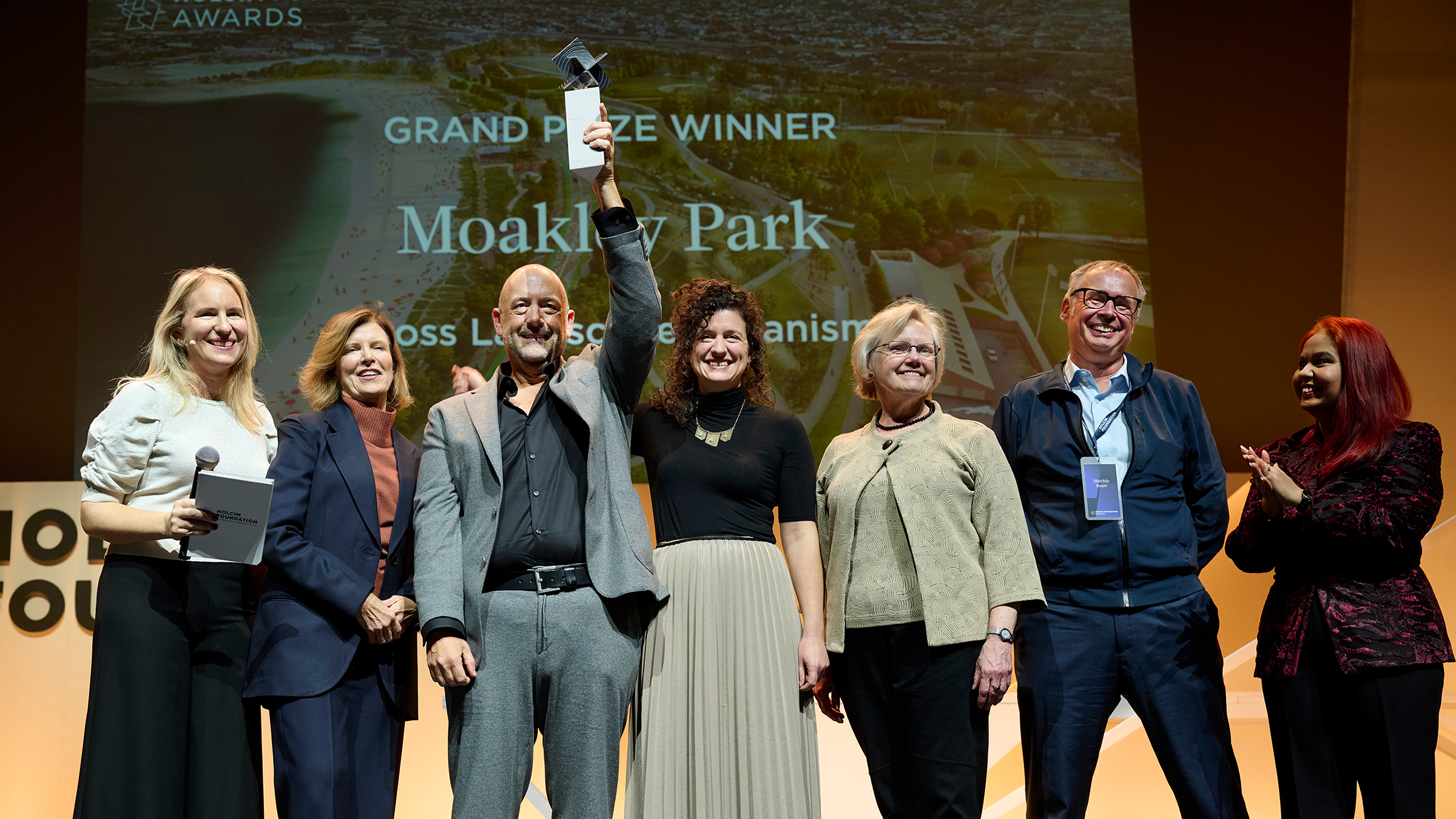
Acknowledgements
-
Additional Credits
Nitsch Engineering
ONE Architecture
LAM Partners
James Lima Planning + Development
Sustainability Goals
-
Healthy Planet
Sustainable building design through passive measures
A multidimensional climate adaptation project that addresses challenges of sea level rise and inundation, storm water flooding, increasing urban heat and decreasing urban biodiversity and does so in proximity to urban populations with high social vulnerability factors: low income, diverse race and ethnicity, low access to quality open space and higher vulnerability to health challenges. The site will see a reduction in urban heat island effect and an increase in biodiversity through the introduction of over 500 new trees and a mix of native plants including coastal marshes, maritime shrublands, and woodland communities. Providing a safe and comfortable space for the site’s adjacent communities and visitors, today and into the future.
Efficient construction and operations
Existing soils retained on site to reduce the environmental impact and cost of removal and replacement. The long-term income generation resulting from the proposed program and activities will sustain increased levels of maintenance for the neighborhood and its landscape features, adding longevity to the material structures and resultant carbon savings from extending the lifespan of the design elements.
Landscape & Biodiversity Integration
At present the site is prone to surface flooding with ponding regularly preventing access and leading to cancelled sporting events. Situated on a filled site on former tidelands the park features major flood paths that are projected to inundate low income neighborhoods and critical infrastructure. Introducing an integrated approach to resiliency: using landscape systems and berms to protect against coastal surge, rain gardens for infiltration and re-use of storm water for irrigation, increased canopy cover to reduce heat and radically increased biodiversity of the canopy and understory. The coastal flood management strategy is integrated into the landscape to provide environmental benefits in a restorative and multi-functional space.
Land use & Transformation
The plan transforms one of Boston’s largest waterfront open spaces from a largely single-use recreational facility into a resilient and multi-functional 21st century community park. Improvements to open space are made in the context of keeping socially vulnerable communities in place, with the City simultaneously investing in improvements to two public housing developments adjacent to the park. Aiming to ensure that the populations most poised to benefit from park improvements are actually able to experience them long into the future. Coastal flood protections are designed to protect the park and surrounding neighborhoods from a predicted sea level rise of 21–40” in the next 50–60 years.
-
Thriving Communities
Participatory Design
The community played an important role in the development of the vision plan and continues to provide critical feedback on desired activities and priorities for the park moving forward. The engagement strategy was broad and included the day-long ‘Discover Moakley!’ community event with local vendors, an activated street and booths for community input and resiliency education. In the first 5 years of engagement the plan delivered a total of 22,000 interactions, 50 one-one interviews, 969 surveys completed and 600 participants in age-friendly walks. Enhanced by mapping activities, physical models and presentations the strategies were pitched at a diverse audience.
Community Impact and Resilience
Moakley is poised to be an unprecedented park for its adjacent communities and for all of Boston, one that provides safe and equitable access to high quality waterfront open space, community resources, as well as athletics and events for all ages, abilities, and backgrounds. The flood resilience features do more than simply protect the community, they provide significant social and recreational opportunity and physical and visual access to the waterfront. This is of great importance for populations with limited space and resources for whom the park and waterfront serves as their backyard.
-
Viable Economics
Financial Feasibility
In 2019 the Vision Plan team, along with the City of Boston Parks Department, received State of Massachusetts Municipal Vulnerability Preparedness grant funding to complete the Preliminary Resilience Plan. This includes a governance structure that allows for private philanthropy for funding/fundraising and allows for scheduling of an income-generating program and activities to sustain increased levels of operations and maintenance. Also covering in-depth technical and engineering analysis to further the design of the park based on site-specific information. Schematic Design will advance the Preliminary Resilience Plan in response to on the ground conditions and community feedback and prepare for phased implementation in the coming years.
-
Uplifting Places
Aesthetic Qualities and Cultural Integration
The creation of a more welcoming space for a broader diversity of Boston’s residents and visitors. One in which those same people have helped to shape the programming and design, and will benefit from the city’s largest investment in open space since the late 19th century Olmsted park system. The project proposes new solutions for climate adaptation while modernizing existing athletic facilities and enhancing the recreational functions that have been at the heart of the park for decades, layering in new programs to attract and diversify visitors.

